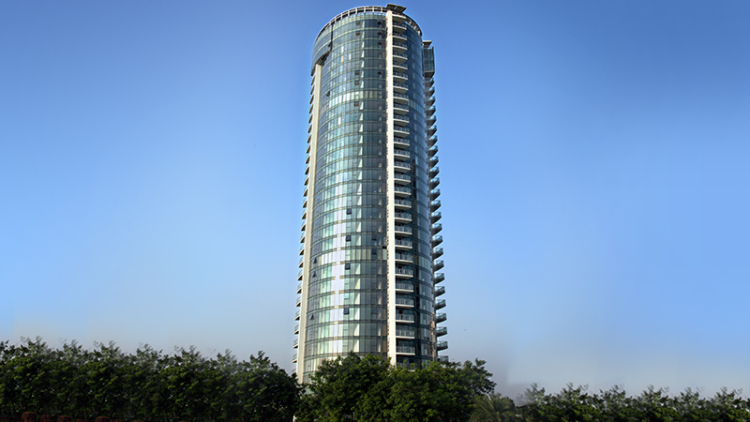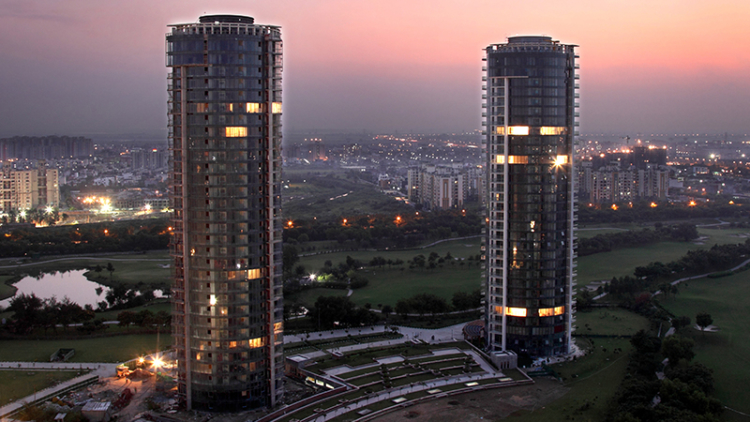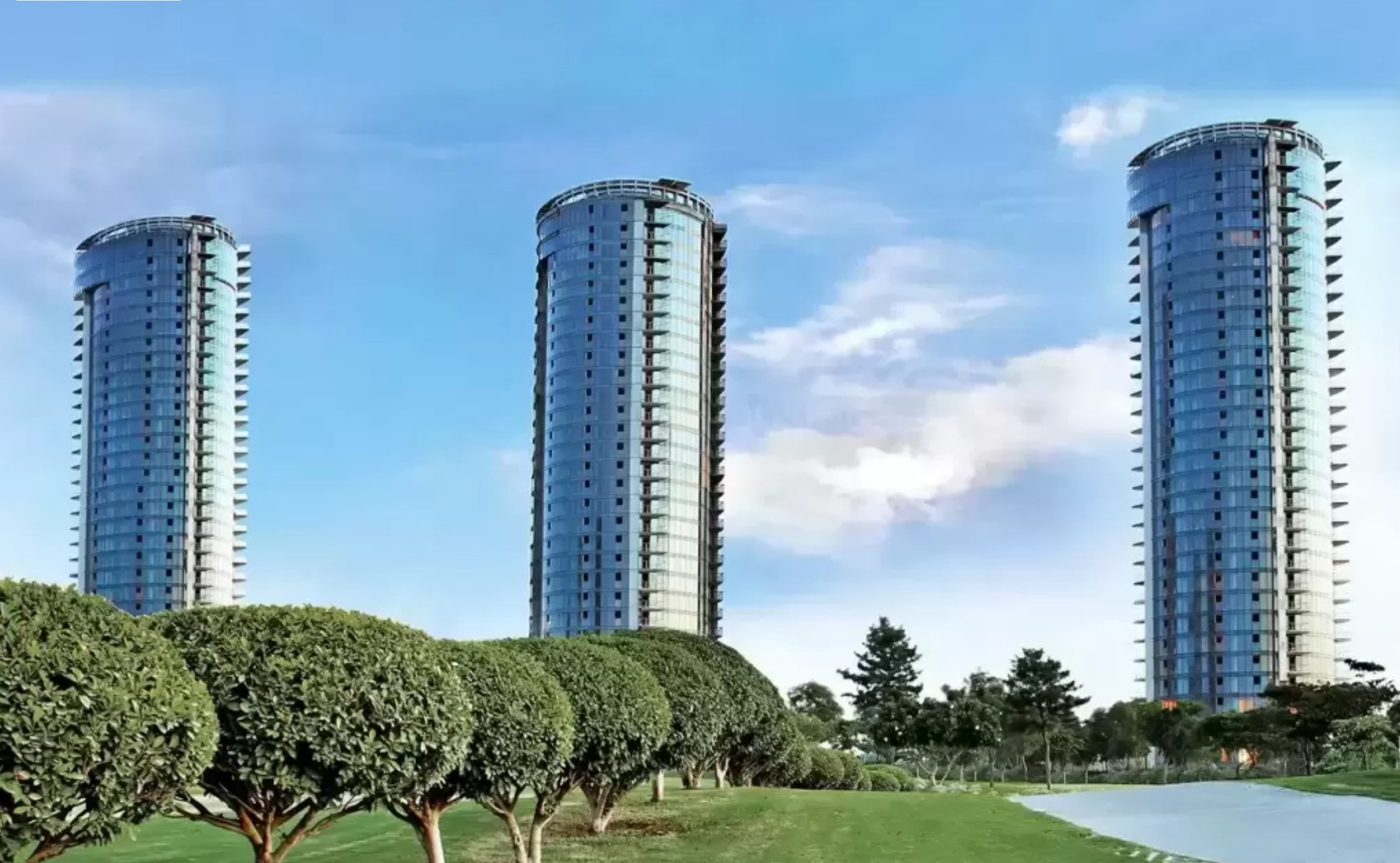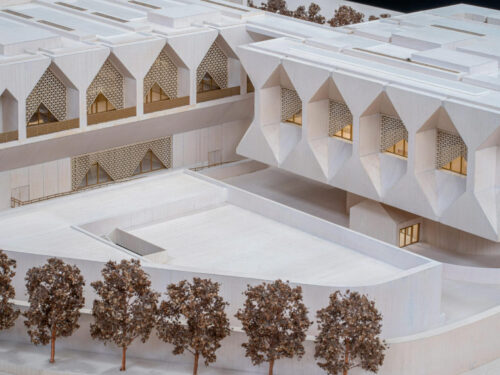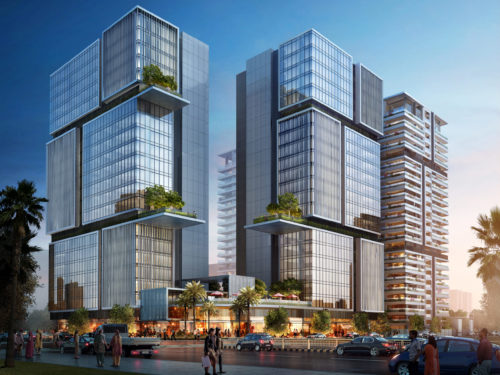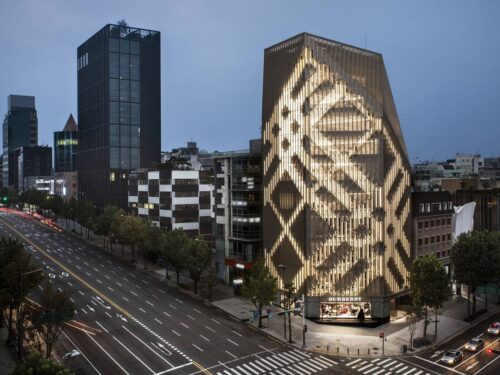Sun Court Residential Towers
Sun Court Residential Towers
This project is comprised of four residential towers and common area amenities. The towers feature glass curtain walls with shadow boxes, sunshades, operable vents, terrace doors, flying glass buttresses at terrace levels, double height lobby glass walls, entrance canopy and glass railing and monumental skylights.
Architects:
Arcop Associates
Haryana, India
Project Location:
Greater Noida, India
Scope of work:
Avante Facades provided material applications, design development, construction documents and construction administration of all tower and podium facade elements.
