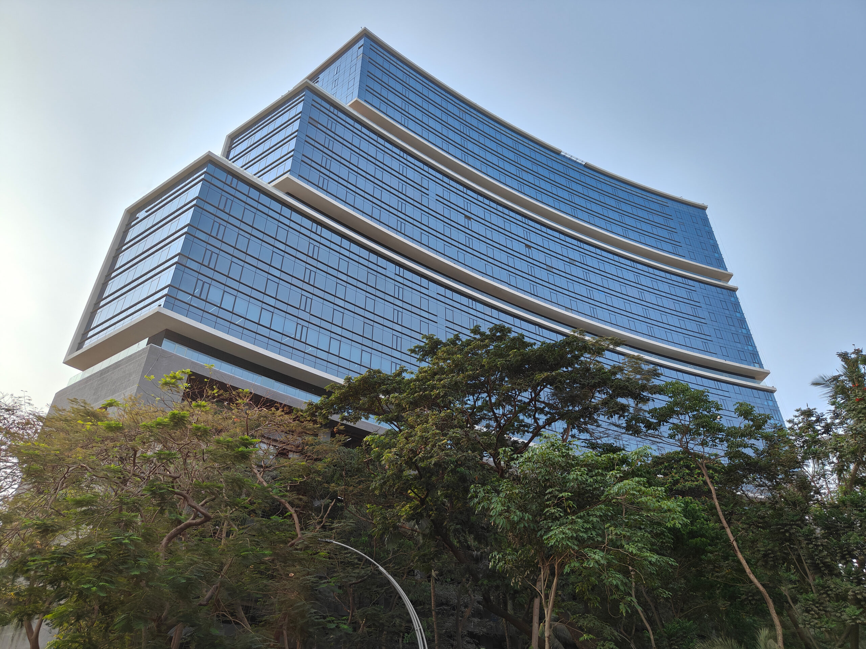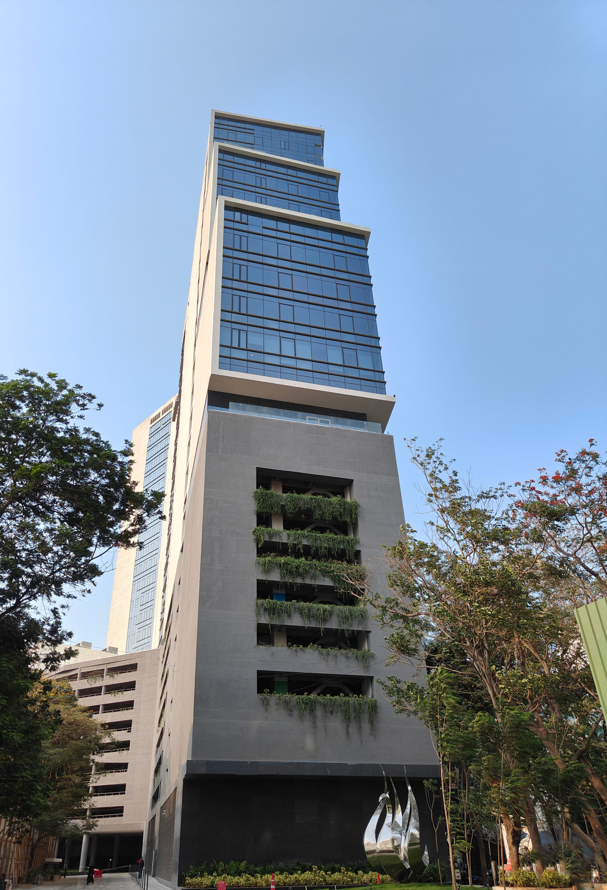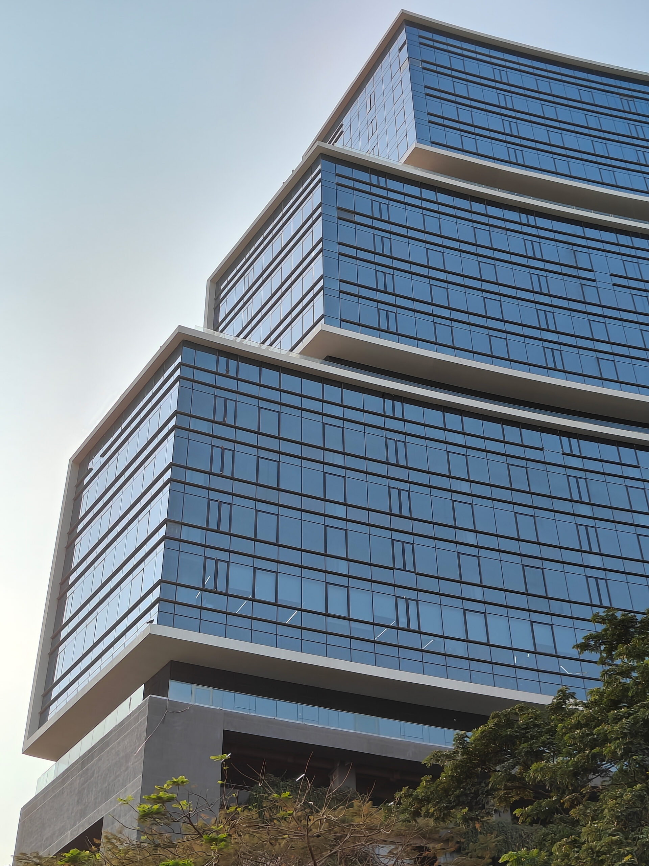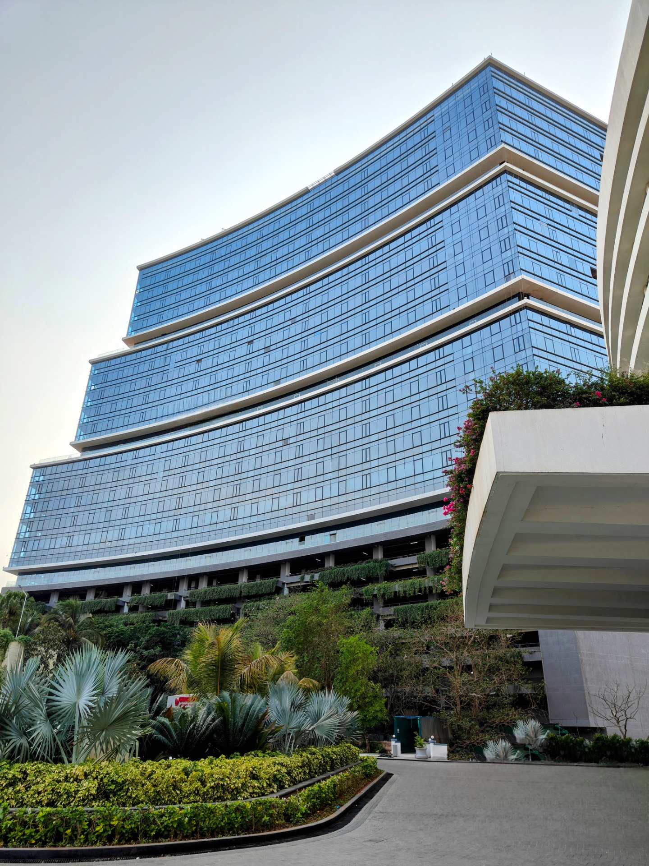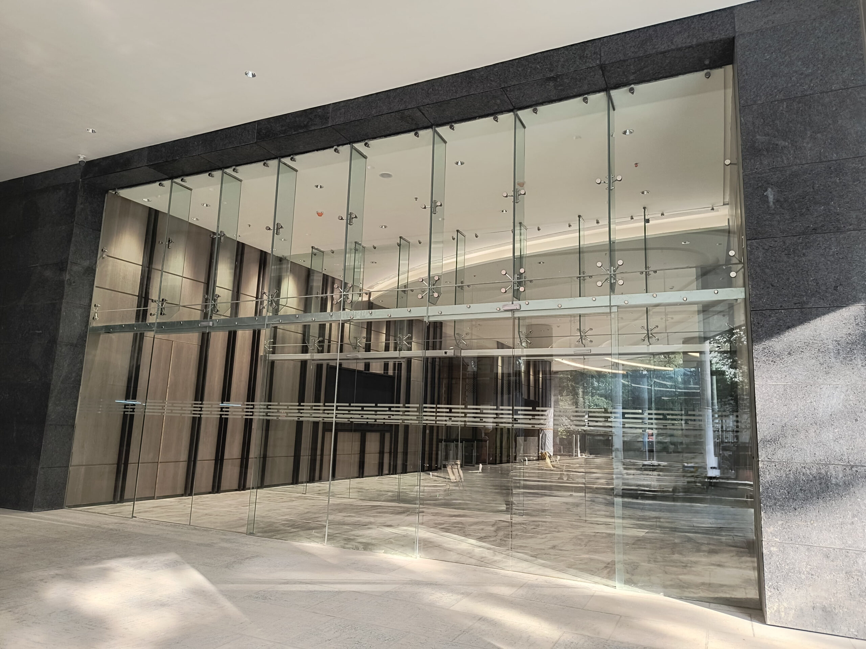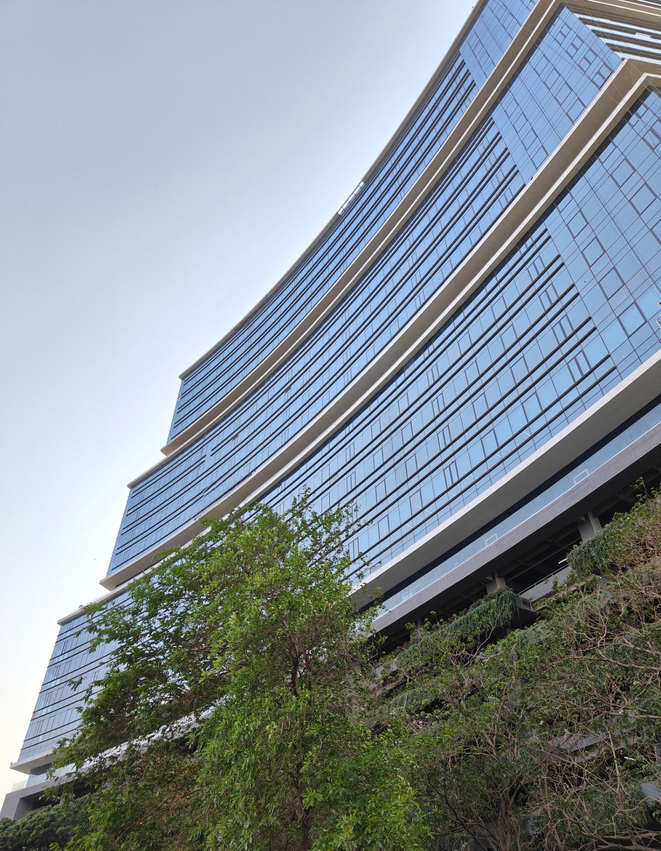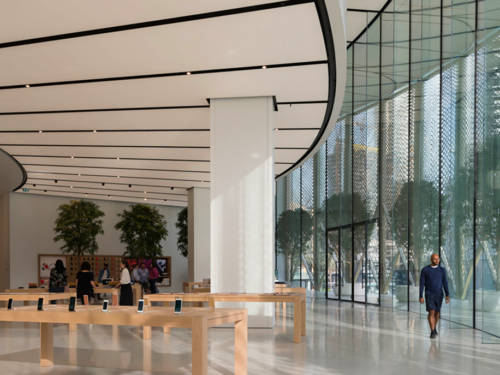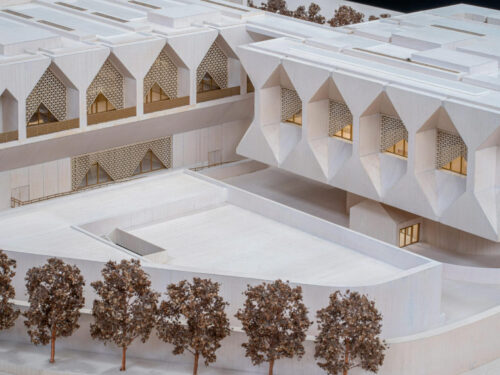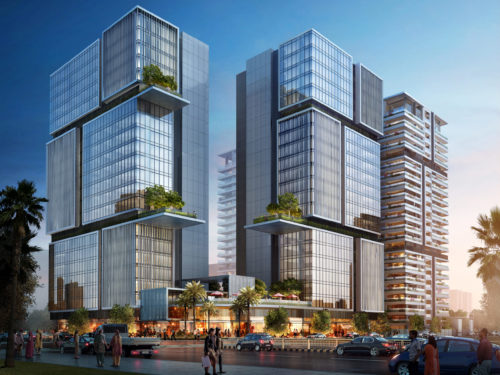Chalet Commercial
CHALET COMMERCIAL
Located in the scenic Powai area, the 36,000-square-meter Chalet Commercial redefines commercial spaces with finesse and functionality. Blending aesthetic appeal and structural innovation, the highlight of the building is its curved unitized facade that elegantly faces the lakeside, offering panoramic views. Spanning across 22 floors, including podium and parking levels, the structural glazing with a unitized curtain wall system and the integration of cantilever glass railings and spider glazing in the lobby area accentuates the contemporary design. The exterior design comprises unitized curtain wall with an overall massing of 25,000 square meters; the facade is adorned with stone cladding, enhancing the building’s visual appeal at ground level. With emphasis on safety and convenience, automated smoke vents are incorporated on every floor in adherence to stringent fire safety norms.
Architects:
PG Patki Architects
Mumbai, India
Client:
K Raheja Corp
Mumbai, India
Project Location:
Mumbai India
Scope of work:
Concept Design
Material Application
Schematic Design
Design Development
Construction Documents
Tender Document
Bid Descoping
Construction Administration
BMU I Maintenance Strategies
