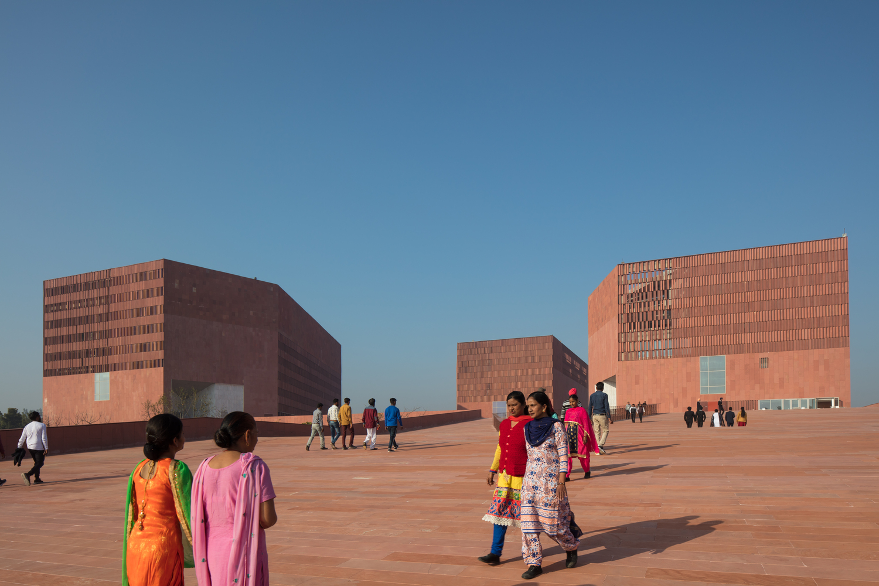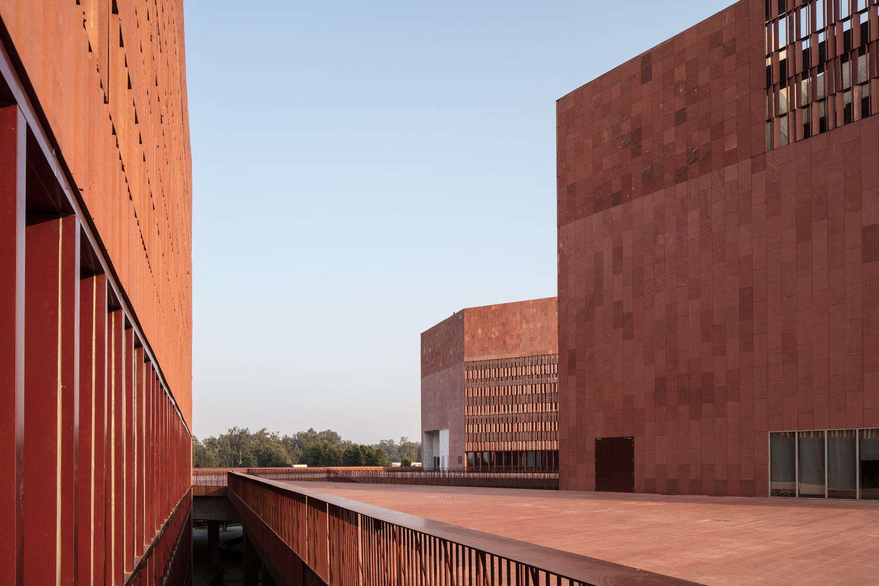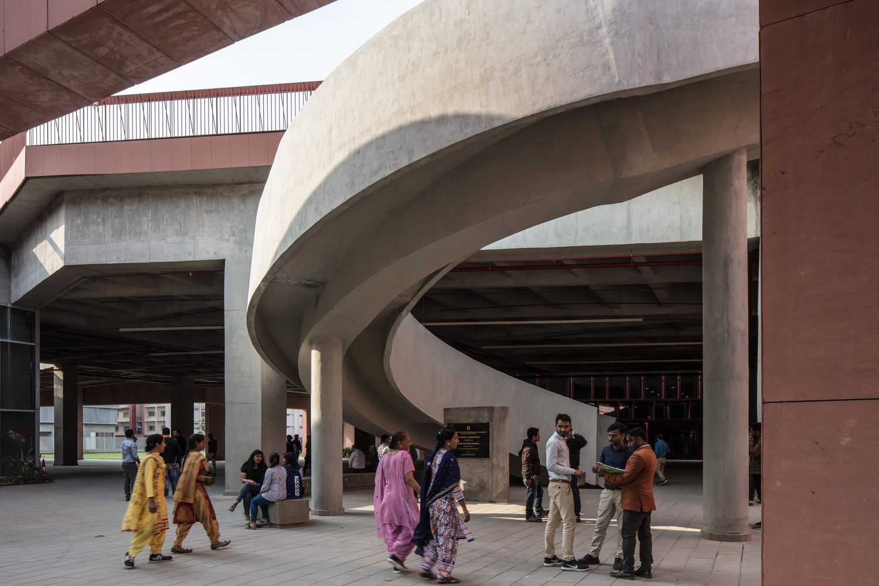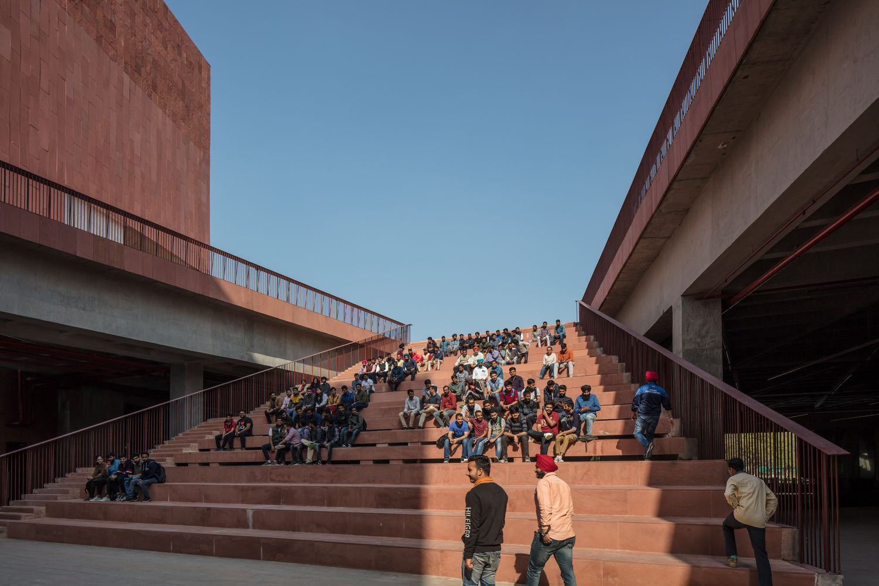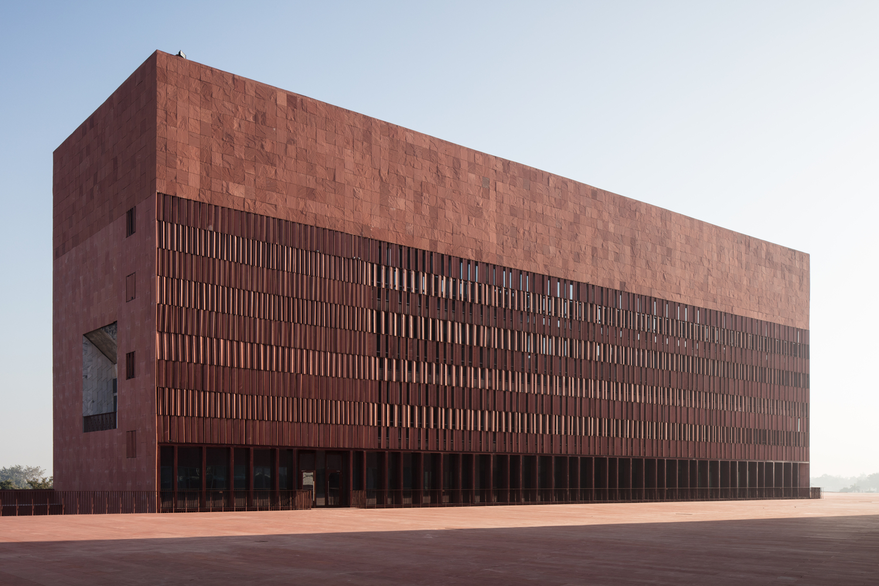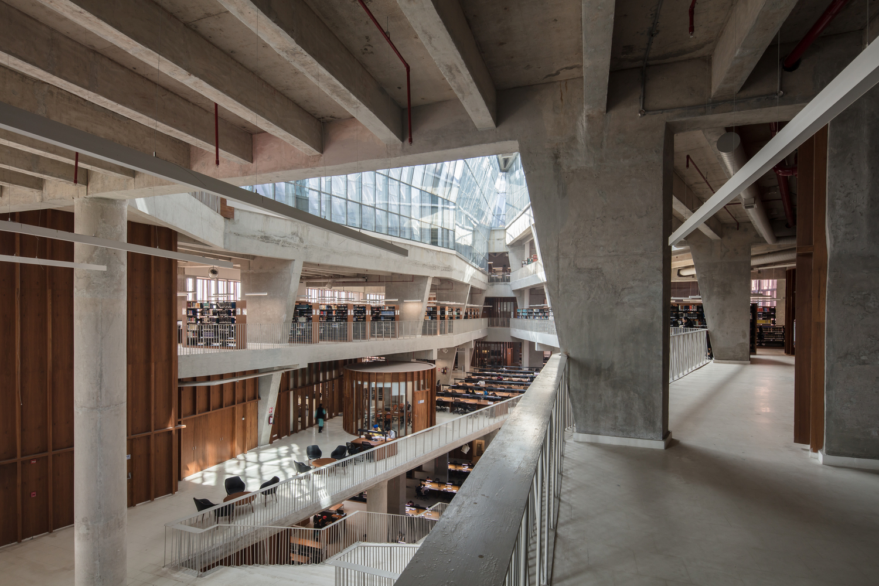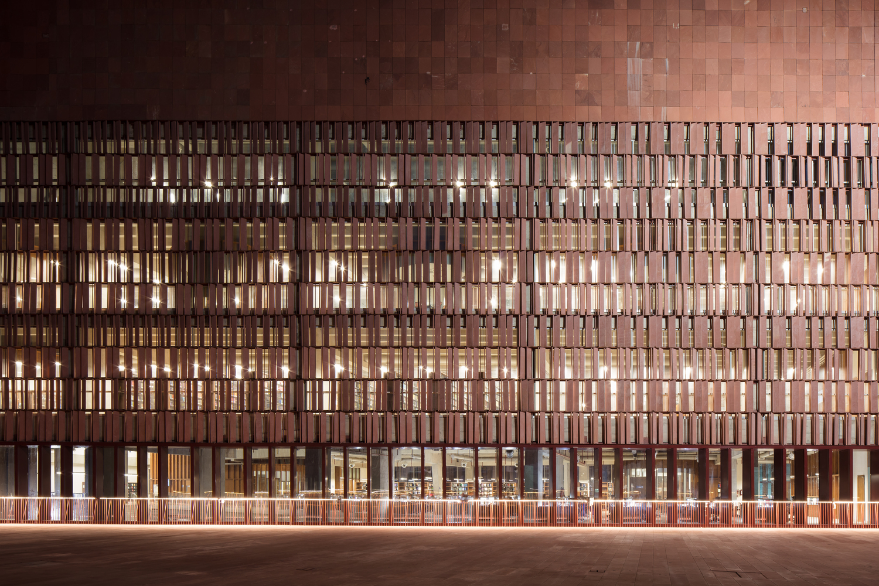Thapar University Patiala
Thapar University Patiala
The Learning Laboratory is comprised of a library, lecture theaters, science facility and soaring atriums within each of the three towers. The towers are unified by a large plinth all of which are clad with approximately 35,000 square meters (385,000 square feet) of Agra Red Sandstone including cladding, sunshades (jaali screens) and extensive use of matching pavers. The screens provide texture to the monoliths and much needed shade the glass curtain wall that acts as the transparent portion of the facade. The 30 meter (96 feet) tall atriums feature folded glass surface planes that visually expand the impact of the atriums.
Architects:
McCullough Mulvin Architects
Dublin, Ireland
Design Plus Architecture
Gurgaon, India
Project Location:
Patiala, India
Scope of work:
Facade design consulting, engineering, material applications, construction documents, tender package and construction administration.
