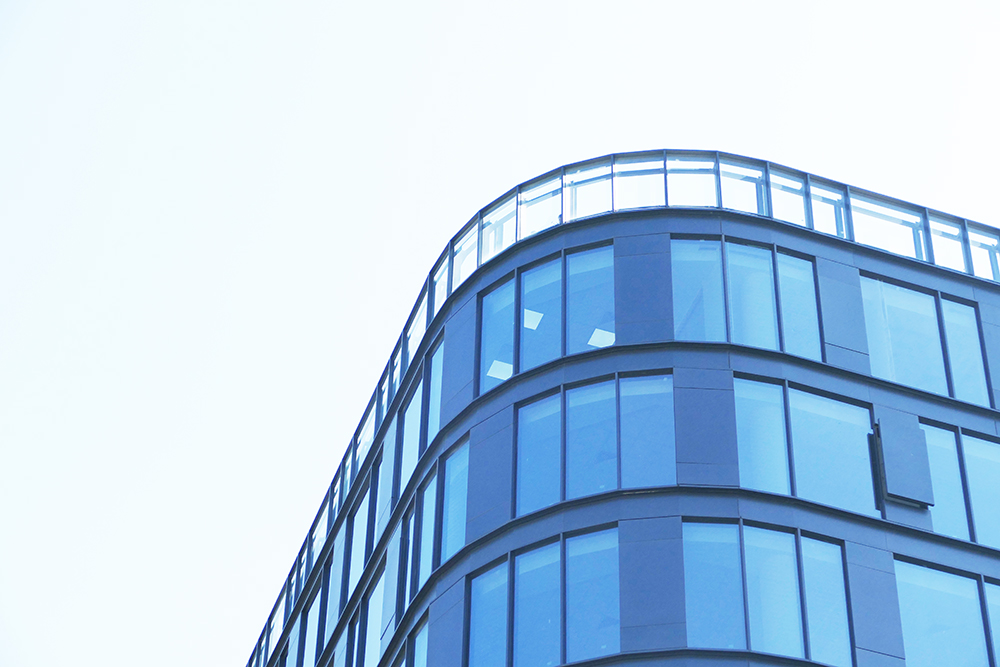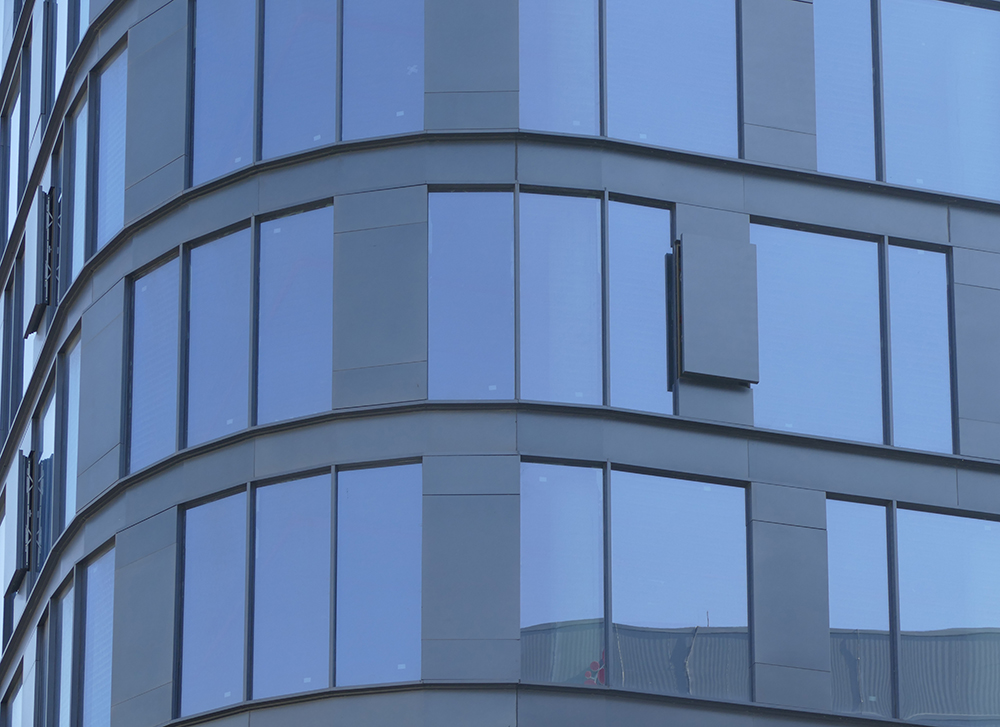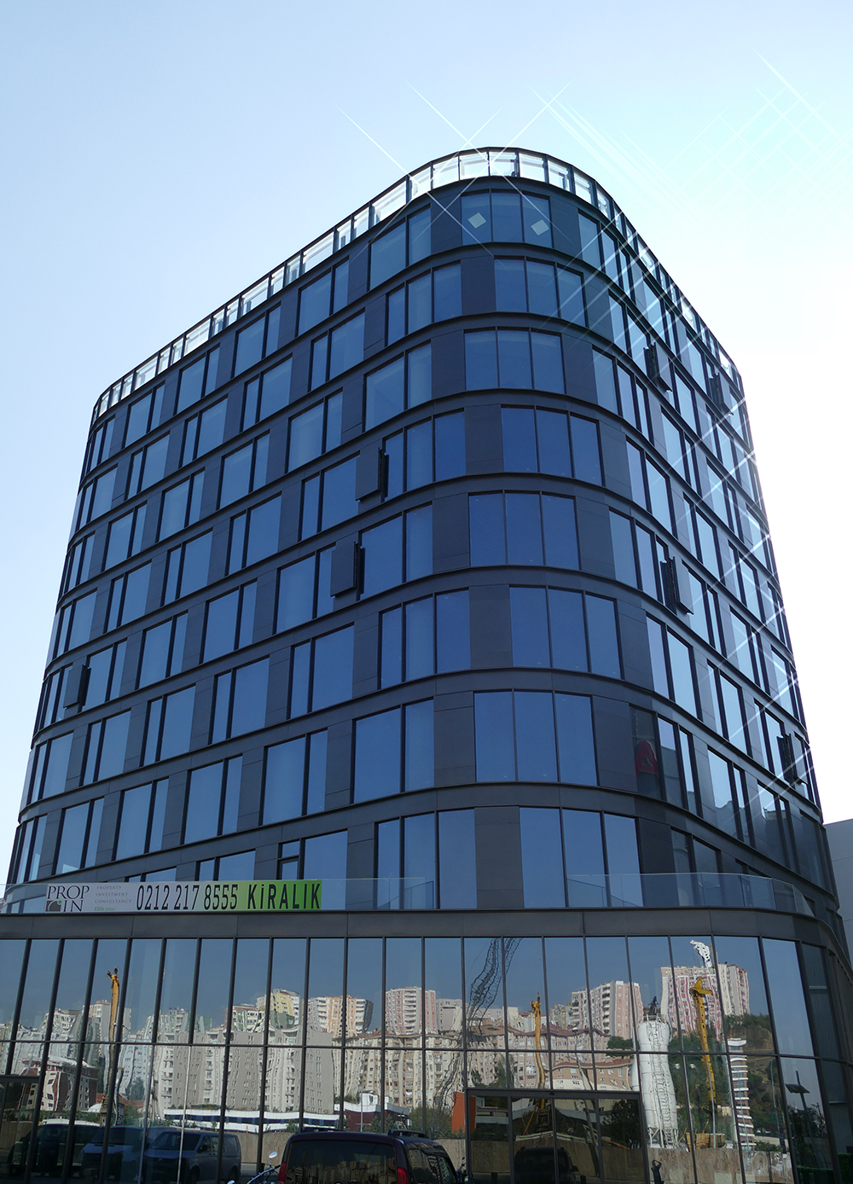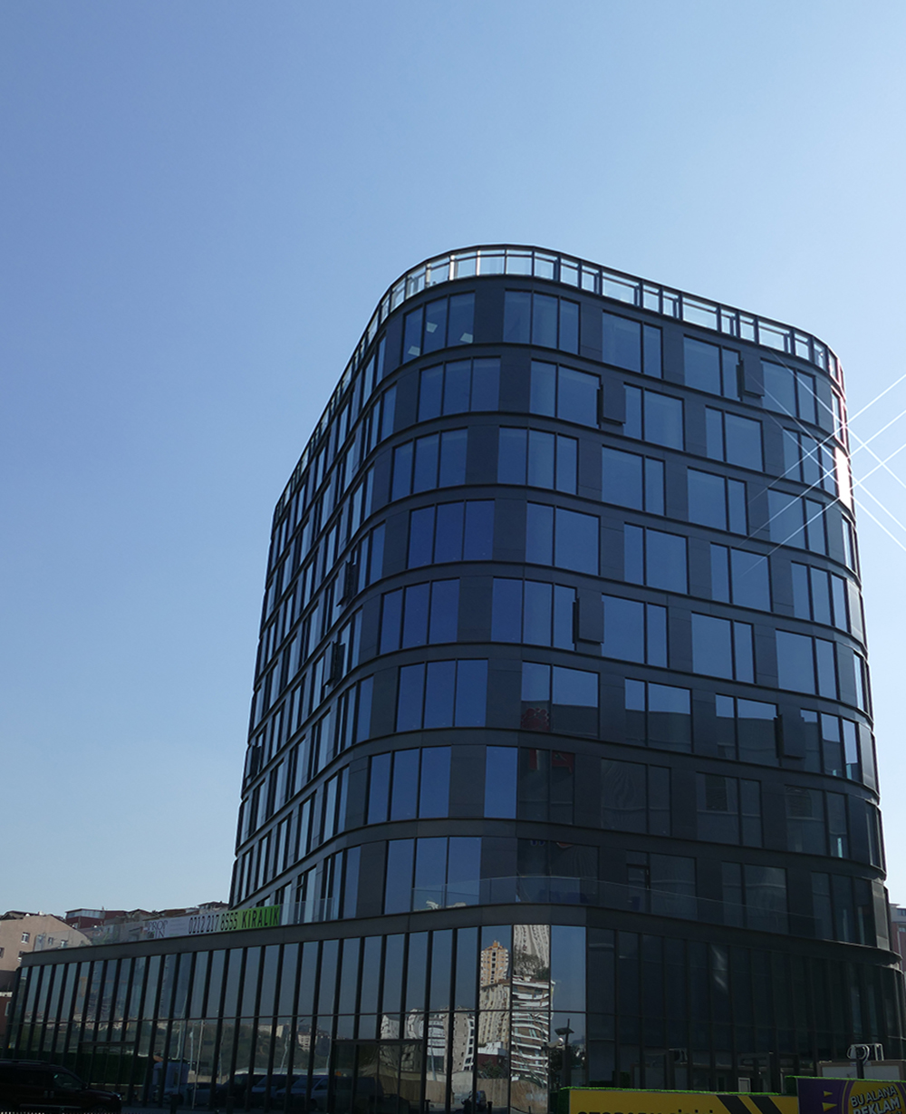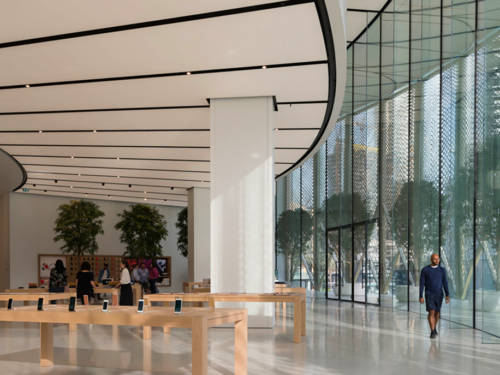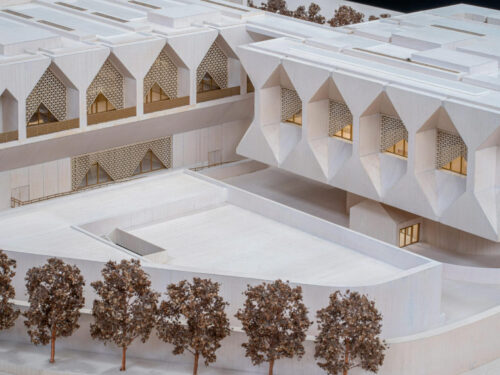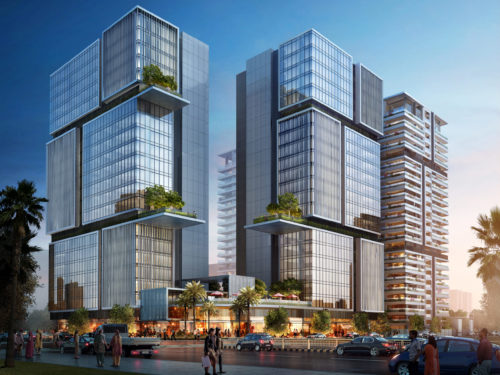Bikur
Bikur
Bikur Plaza designed to create an office building with maximum efficiency on a small lot. The square shaped prismatic mass is placed with an angle to the street to create triangular areas on the ground providing a convenient entrance to the parking floors below. The ground floor consists of commercial facilities and the upper floors are designed as office spaces. The building displays a unique identity with rounded corners and graphite-colored facade.
Client:
Bikur Real Estate
Istanbul, Turkey
Architect:
Kreatif Architecture
Istanbul, Turkey
Project Location:
Istanbul, Turkey
Scope of work:
Avante Facades provided material applications, design development, construction documents, procurement and construction administration of all facade elements including glass curtain wall, metal cladding, glass handrails.
