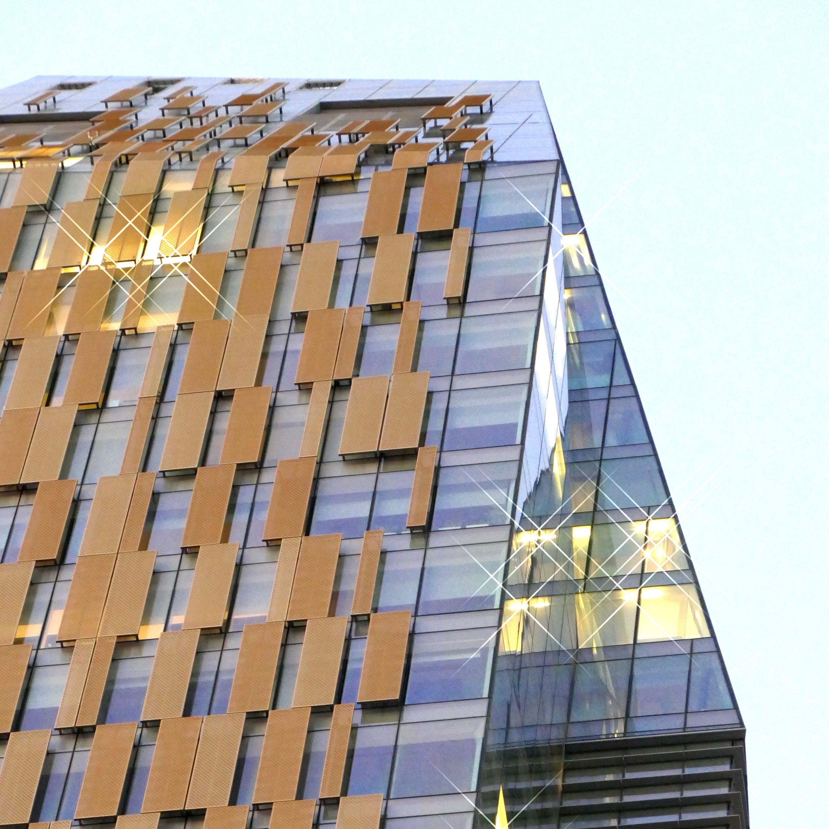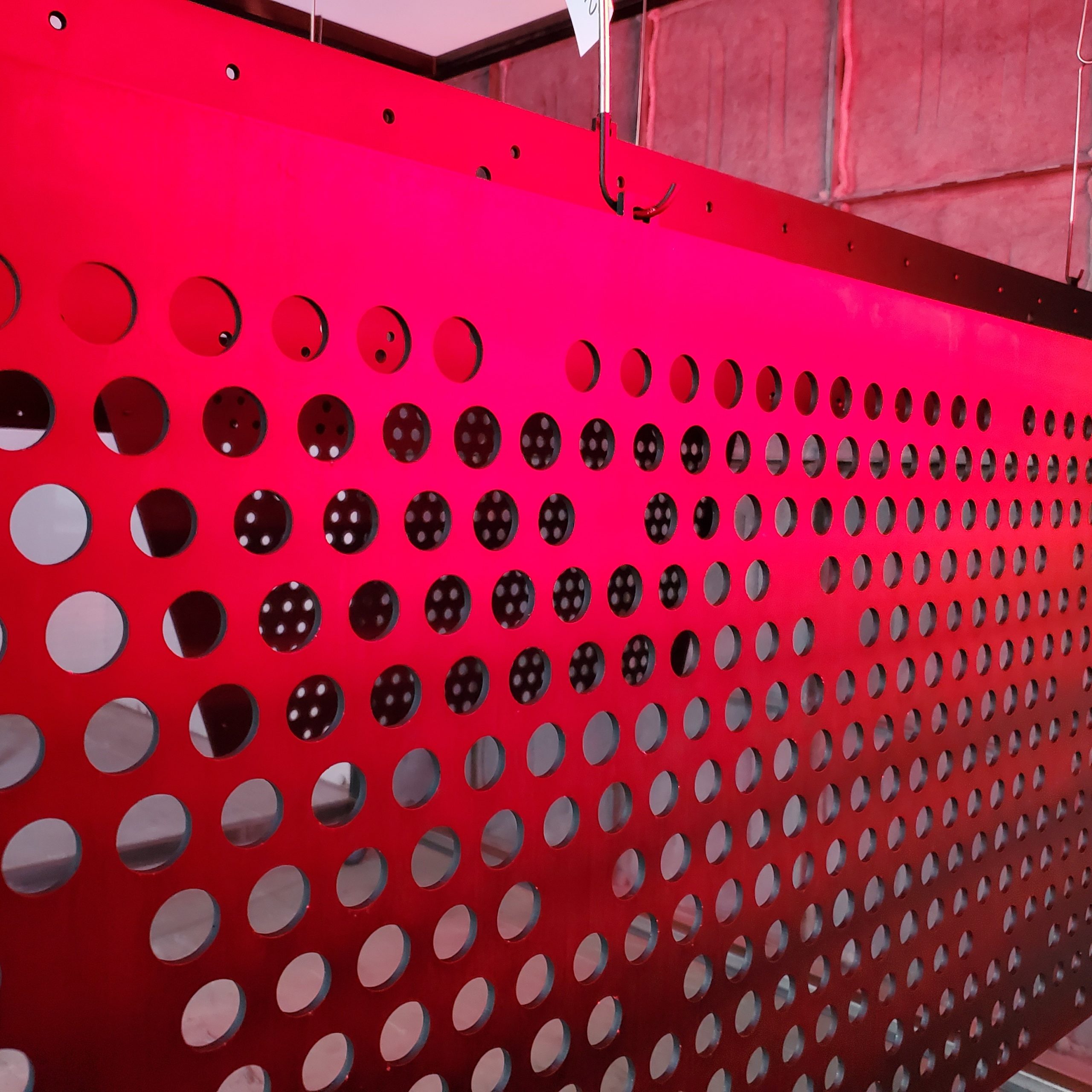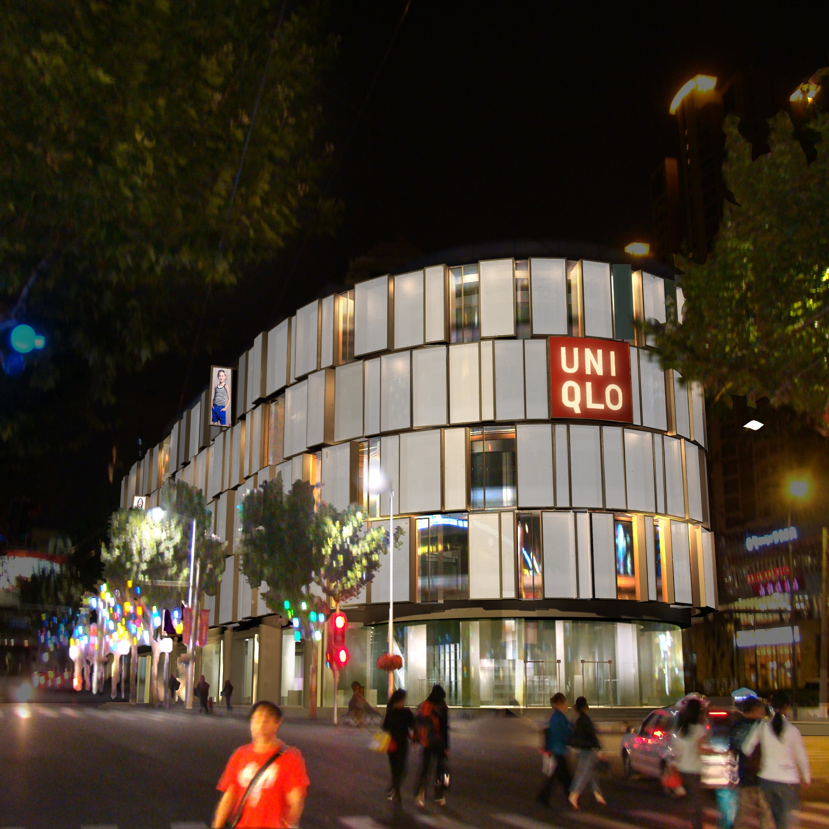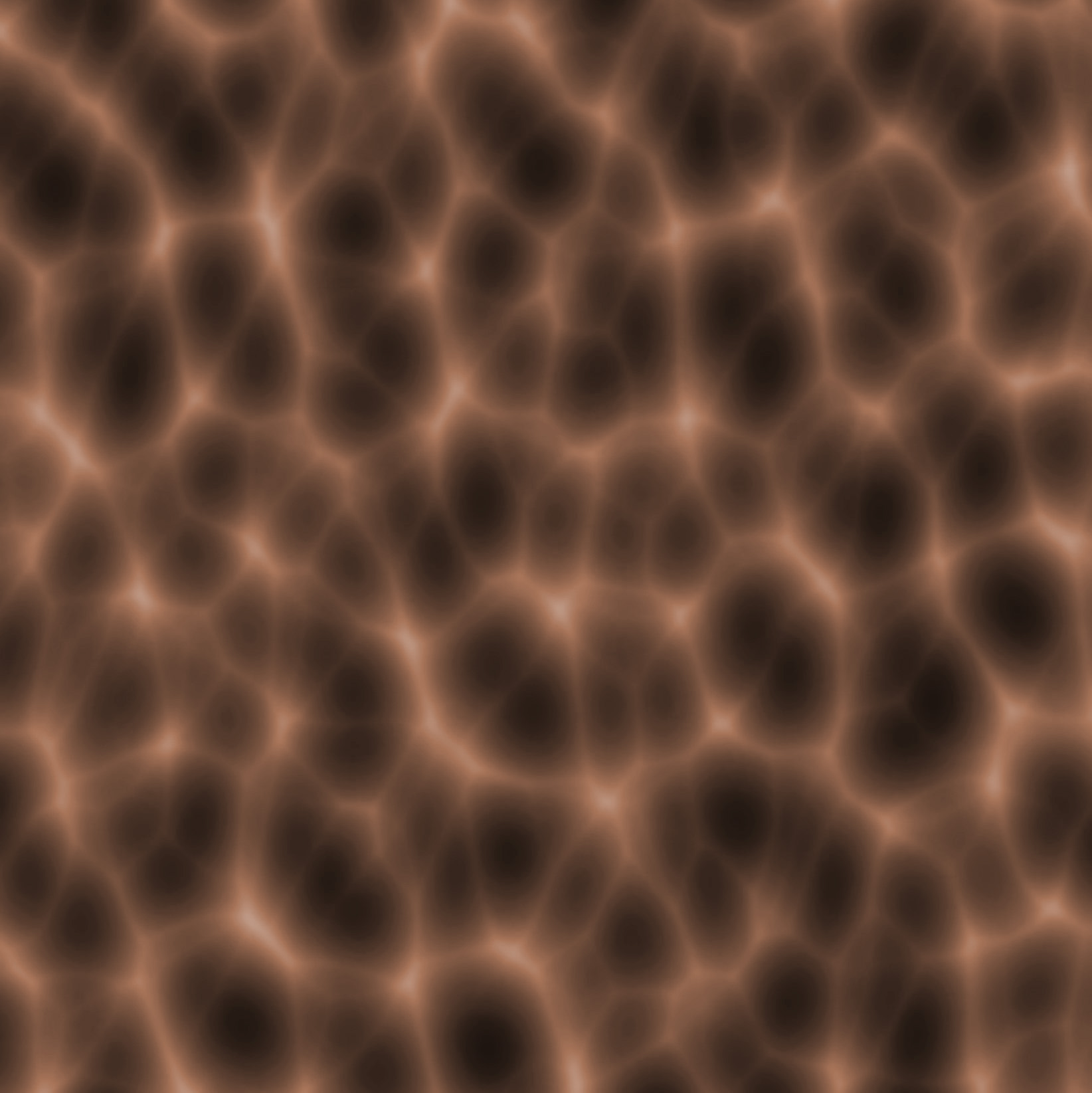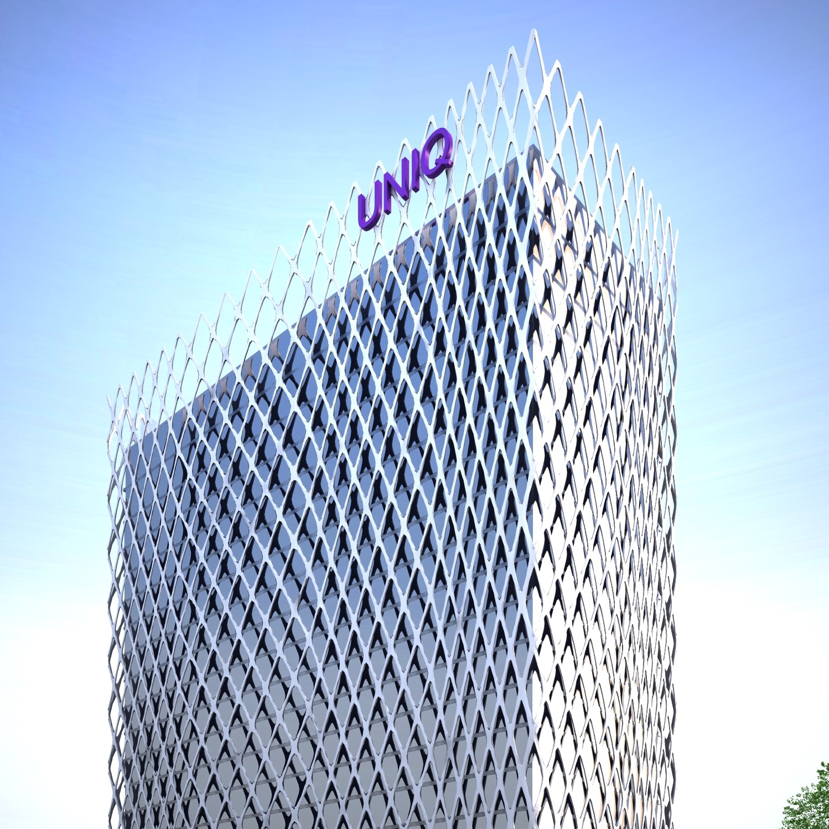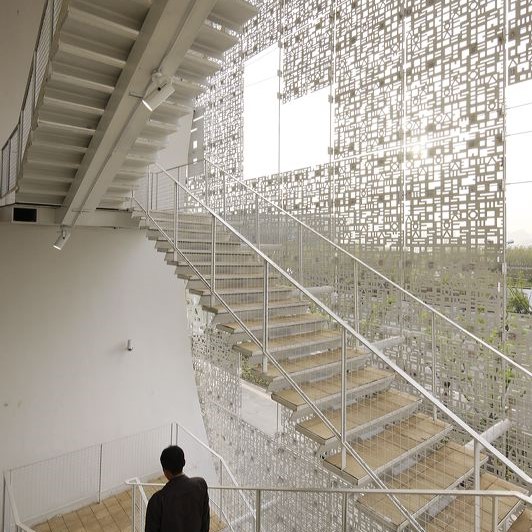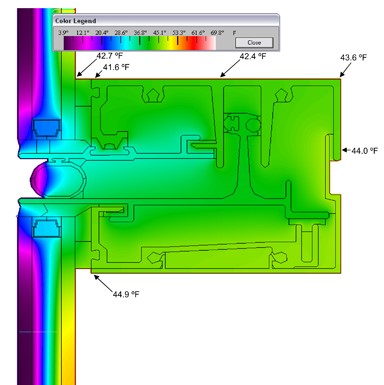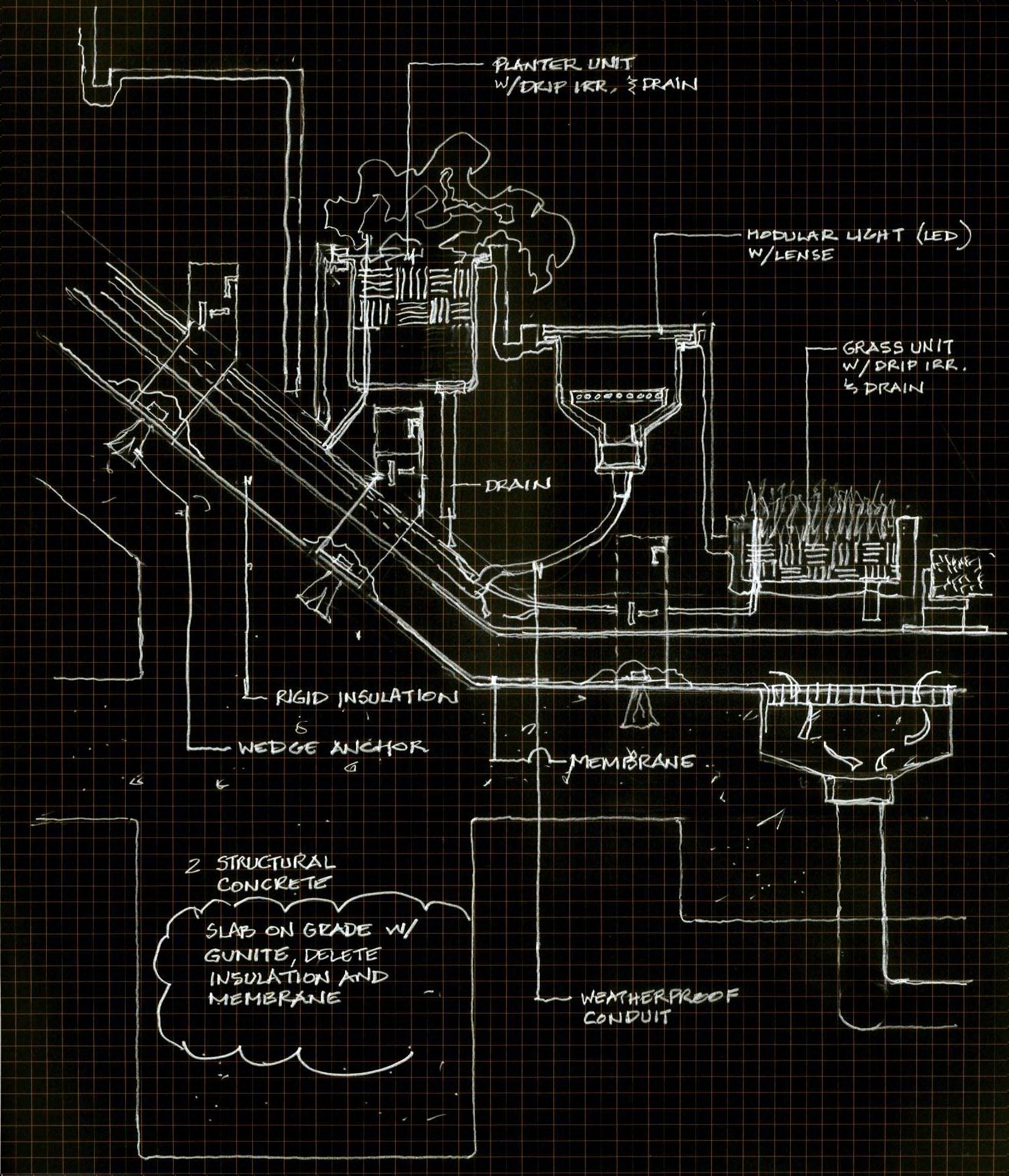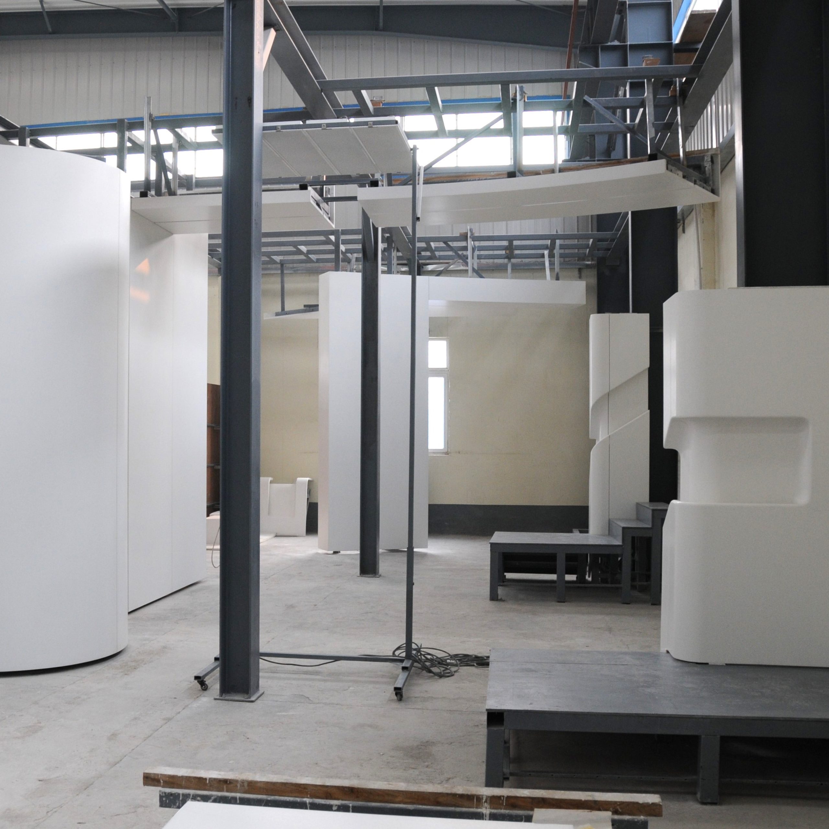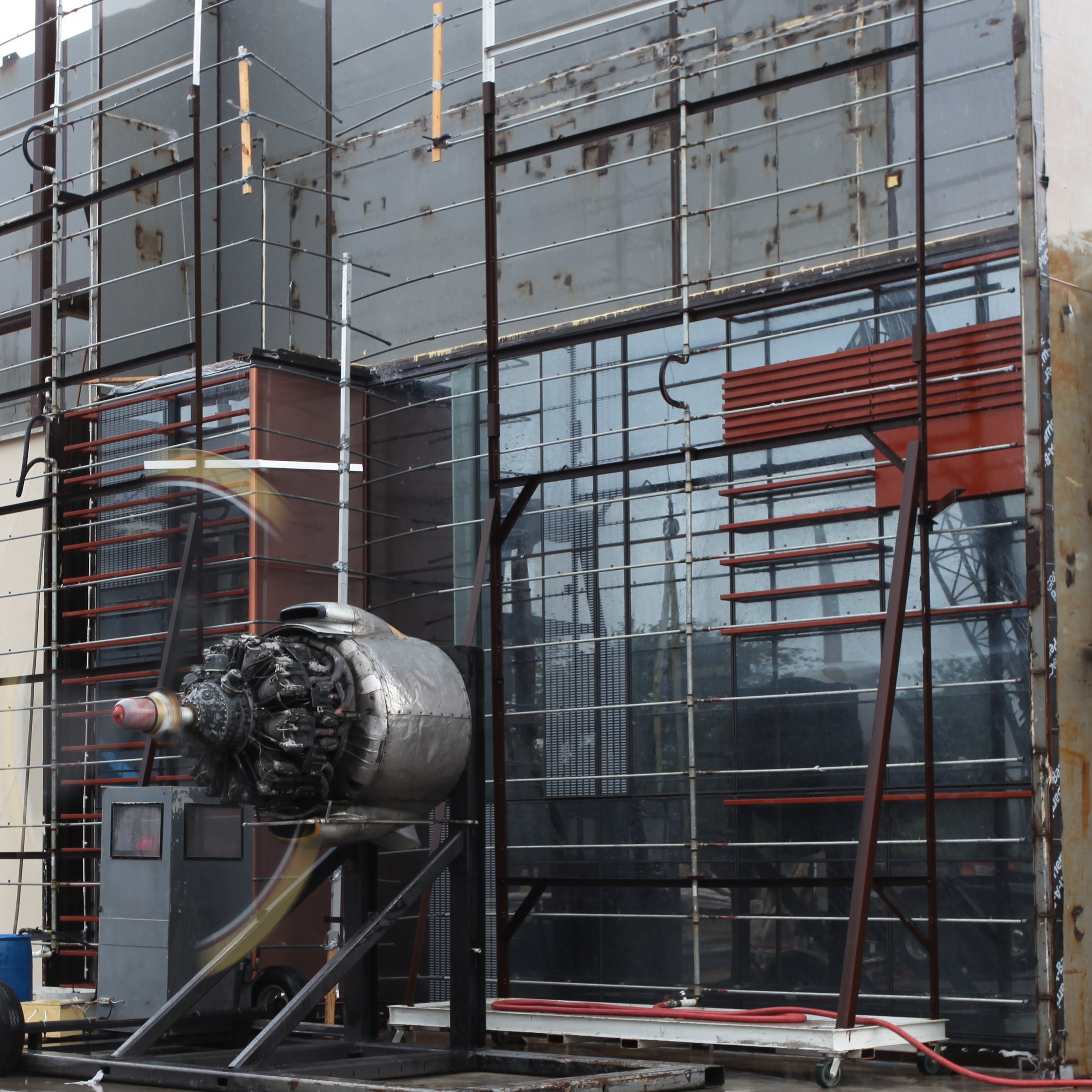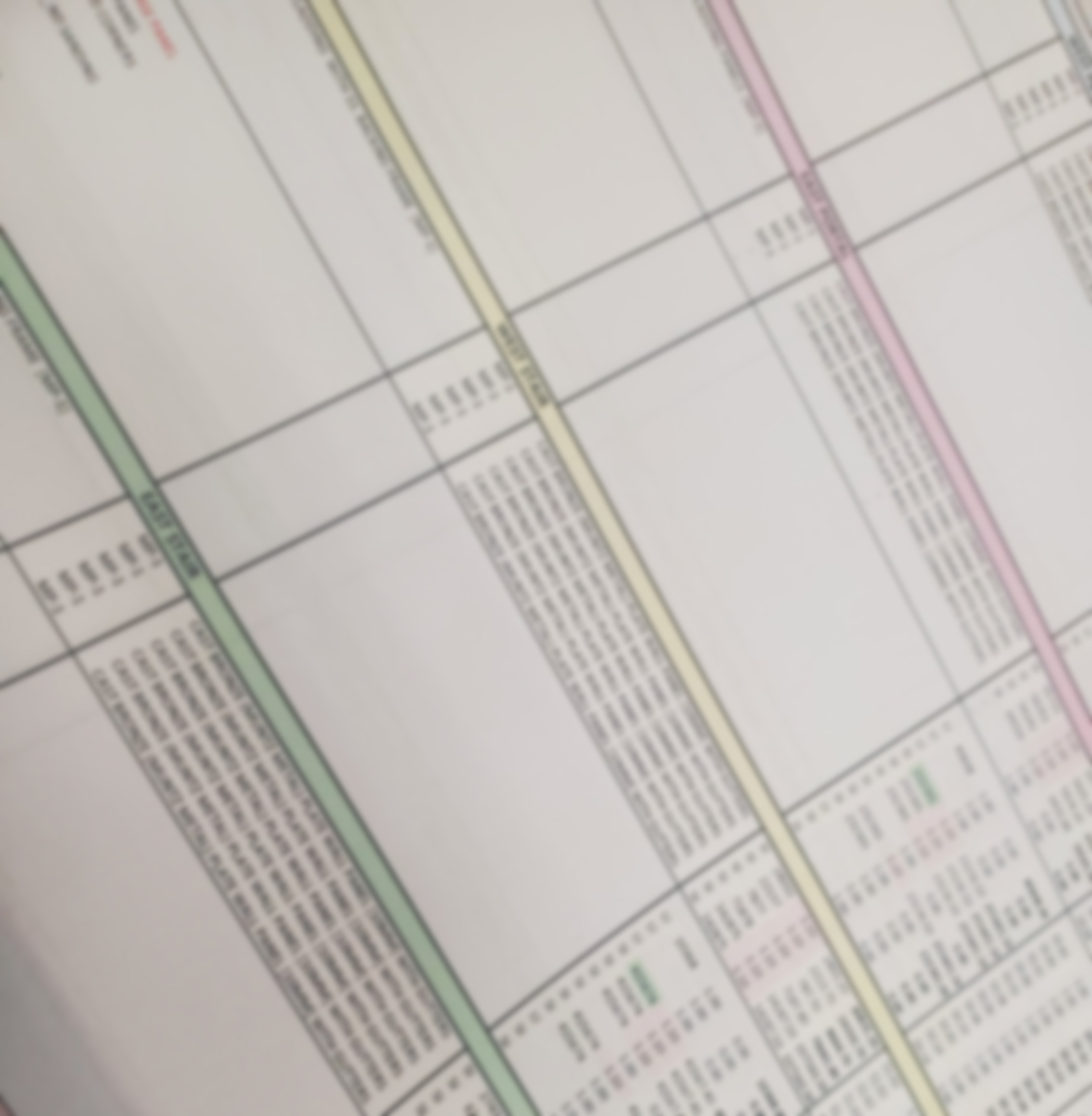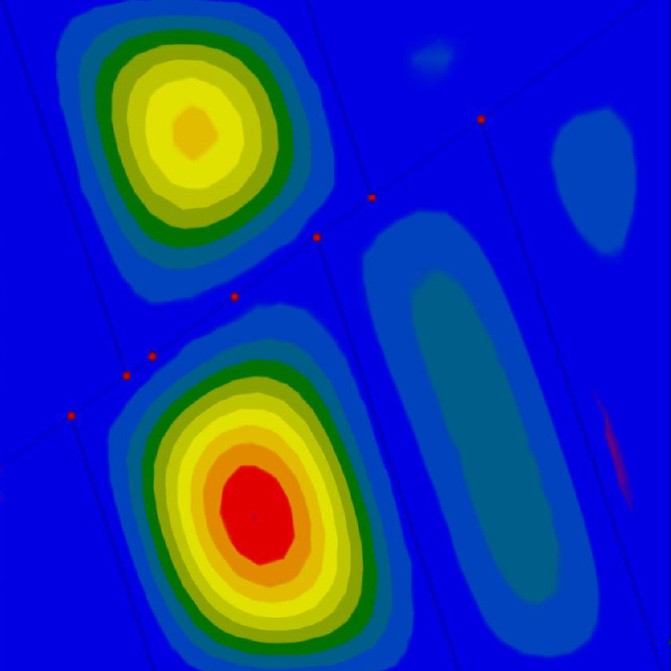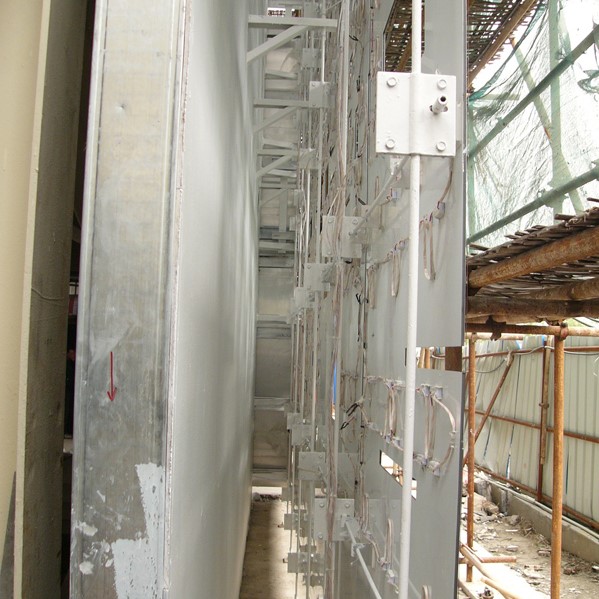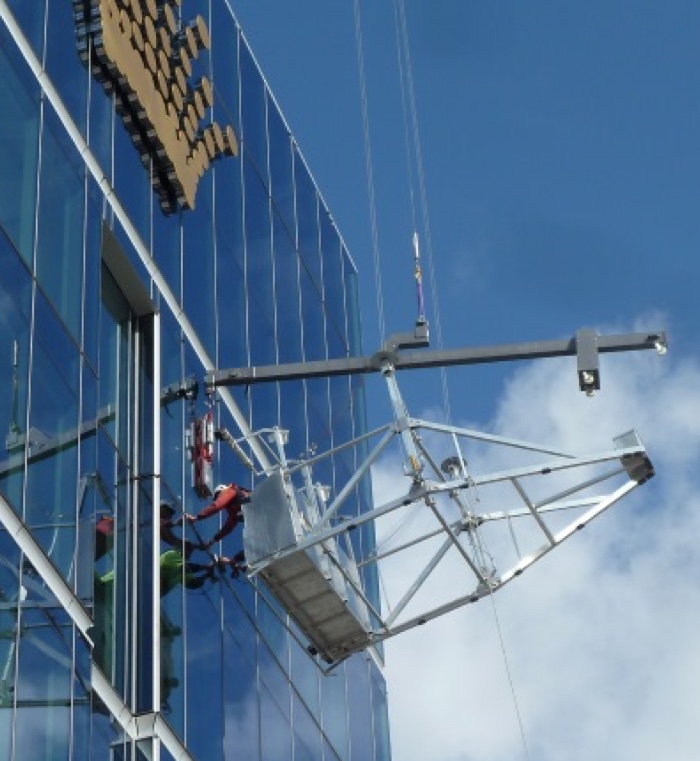Building Enclosure Consultant: Facade Design & Engineering Experts
New Building Enclosures
Our twenty five plus years of building enclosure design has given us great insight virtually every nuanced detail of successful facades. We are proactive from day one to support both the aesthetic and performance aspirations of each building facade from concept through commissioning. Ever changing building technologies and materials requires our team to not only be vigilant about current technologies but to apply our Forward Thinking Design + Consulting ™ to the future of each facade under our purview.
Material Applications
We are a global leader in material applications for a wide range of facades. Our team of engineers, architects, industrial designers and researchers draw from both traditional facade material technologies and adaptive technologies from aerospace, automotive and composite industries. These broader spectrum of materials gives architects and building owners distinctive aesthetic and high performance options that will differentiate their facades from others in the market.
Concept Design/Charrettes
Design concepts are often times coalesce quickly and if the facade elements are not considered from the beginning the integration of the facade can become complicated. By engaging at the beginning of the project at approximately the same time as the structural design engineer we can support a collaborative dialog about how the facade can integrate with the structure and other important design elements. We are well known for facilitating facade design charrettes with design architects, building owners, engineers and building users to streamline the design process.
3D Modeling
Nothing brings clarity to complex facade surface planes like 3D modeling. We utilize a range of specialized software to capture facade structure, parametric and curvilinear surfaces. In addition to utilizing static 3D imagery we can animate complex elements to determine the theoretical movement of the facade during a variety of loads including seismic, self-weight deflections, wind and blast resistance.
Photo Realistic Rendering
Our skilled drafting teams create 3D models during the concept and/or facade charrettes to assist stakeholder understand the spatial, massing and materiality of facade elements. Beyond the illustrative benefits the larger overall facade renderings can support regulatory approvals, material selections and budget decisions. We often deploy our photo realistic rendering for recladding projects by offering before and after imagery with a myriad of options.
Finite Engineering
As optimization and technologies overlap our finite engineering capabilities have become even more relevant to validating facade design. Through hand sketches, computer models and our deep understanding of material sciences we are able to support innovative facade applications while mitigating risk of material failures and diminished performance over time. With finite engineering taking place during each step of the development of a facade design common pitfalls can be avoided.
Thermal Modeling
Our thermal modeling can foretells the building enclosures long term thermal performance and identify possible areas of concern in advance of final design. We utilize both advance software and material sciences to determine the best solution for a thermally consistent building enclosure. We recognize that thermal performance it one of the most important elements to reduce building energy consumption and increase occupant comfort.
Construction Documents
The genesis of our construction documents begin early on during concept or schematic design. As the architect’s design evolves our facade details, materiality and integration with other aspects of the building take form. The building enclosure construction documents are all encompassing with detailed specifications outlining related building elements, performance criteria, materials, installation, operations, maintenance and warranties.
Visual Mockups
A key part of the building enclosure aesthetic design is the creation of visual mockups that capture the architect’s visual concept. It is especially helpful to understand the massing, sightlines, shadows, reflections and opposing material finishes. We often recommend that the visual mockups have interchangeable materials so the architects can experiment with varying combinations of glass, metal, earthen and composites.
Performance Mockups Tests
The best way to validate the technical design and engineering is to conduct full scale performance mockups in a laboratory setting. With the use of advance testing technologies the test specimen can be subjected to a wide range of exposures and movement including thermal, seismic, wind loads, dynamic water and more. The mockups test results are further validated by the deconstruction report from the independent laboratory noting if the mockup was constructed in compliance with the approved mockup drawings.
Quantity Surveys | Unit Cost Estimates
Quantity and cost guidance from concept through construction documents supports the value-based design and performance aspects of the building enclosure. Without properly executed quantity surveys and unit cost estimates the project may be run through the value engineering gauntlet which typically requires comprises that are less than desirable. Our vast experience in the development of pictorial takeoffs and knowledge of building enclosure materials and system cost in each local market we serve mitigates underestimating quantities and cost overruns.
Protective Design
With the demand for more secure building environments throughout the world our team of engineers are well versed to provide facade protective design. We evaluate the facade role in protective design, the ability of the facade material to either absorb or resist threats and the serviceability of the facade over time. We are holistic in our approach by studying the individual facade elements and then extrapolating them to the sum total of the facade performance based on the designated threat level.
Waterproofing | Roofing
We consider waterproofing and roofing as integral elements of the building enclosures “six sides”. From subgrade waterproofing, above grade air and water barriers and roofing systems a successful high performance building enclosure relies on proper application of waterproofing and roofing systems. In addition the thoughtful integration of all aspects of the waterproofing and roofing are key to long term building enclosure performance.
Facade Access/BMU
When the building enclosure is first studied during concept the facade access/BMU should be immediately considered. Depending on the building massing, materials, environment and building use facade access/BMU strategies need to be developed. As the building enclosure evolves during the design phase and through construction documents the facade access/BMU must be illustrated in the system drawings as well as the elevations and roof plans.
