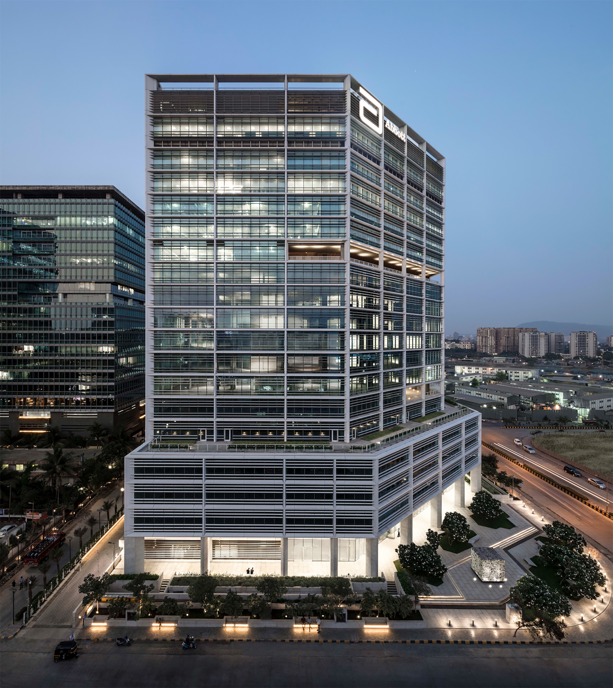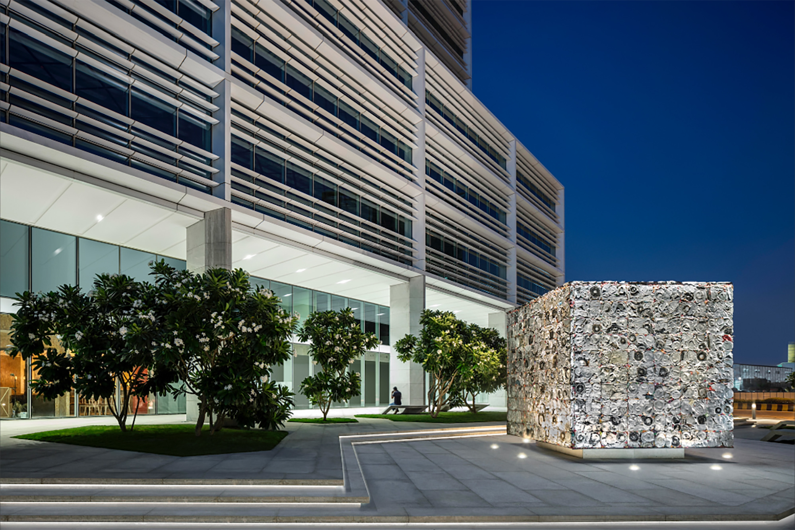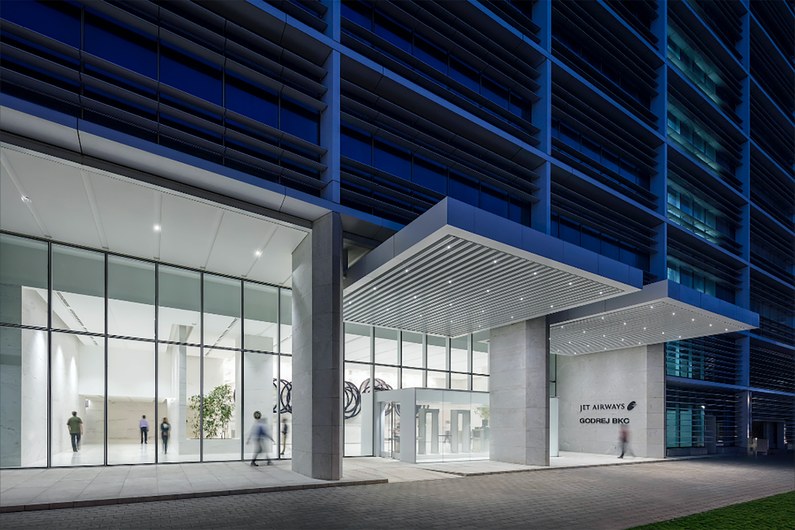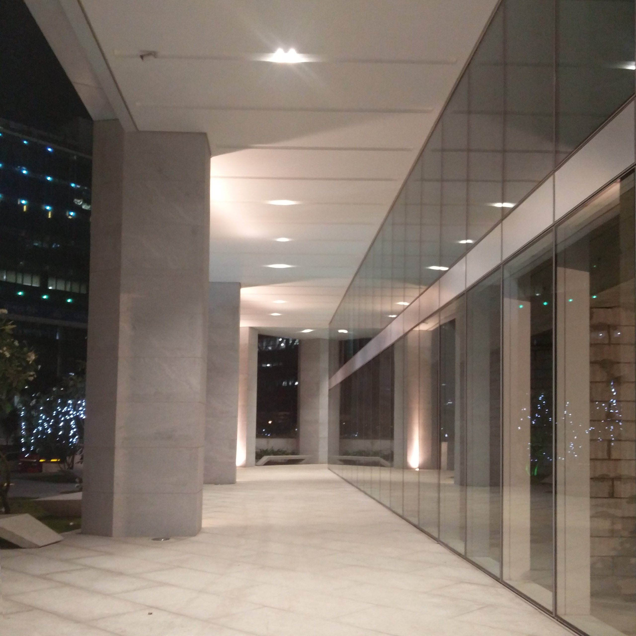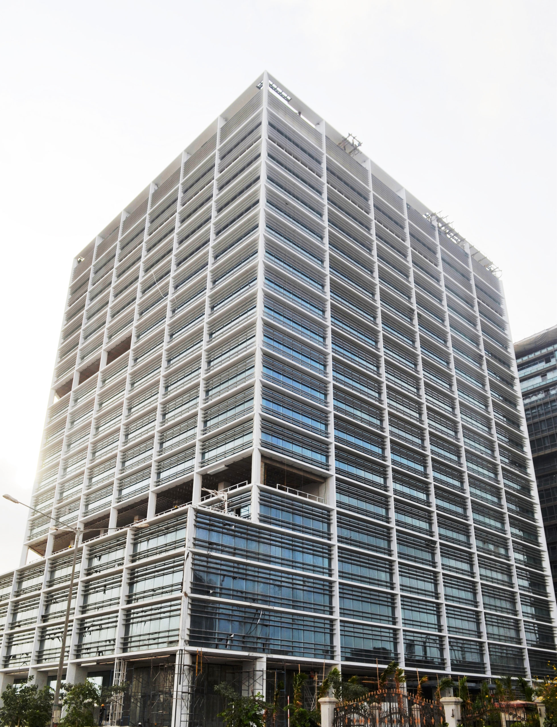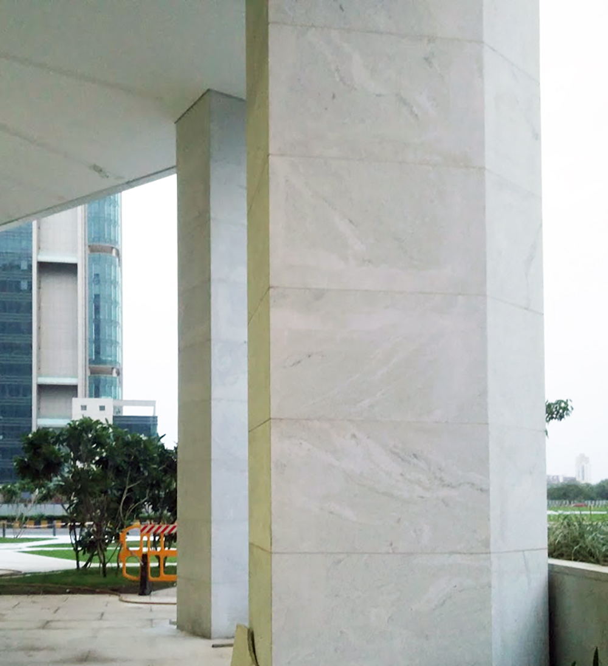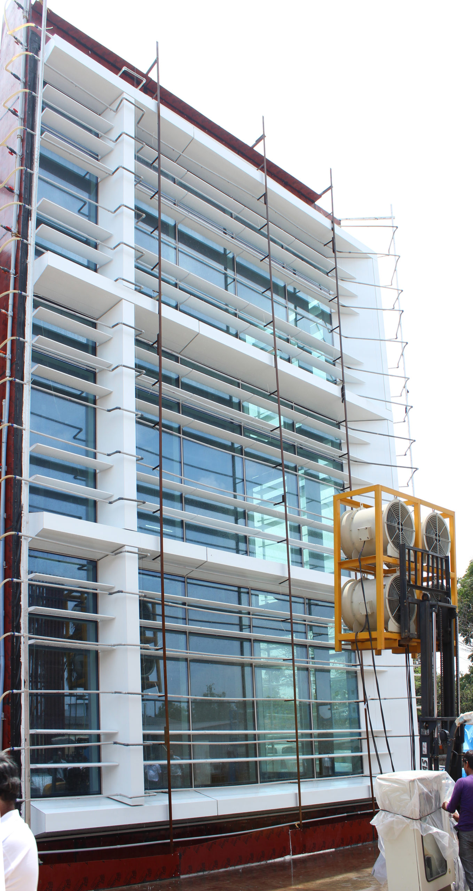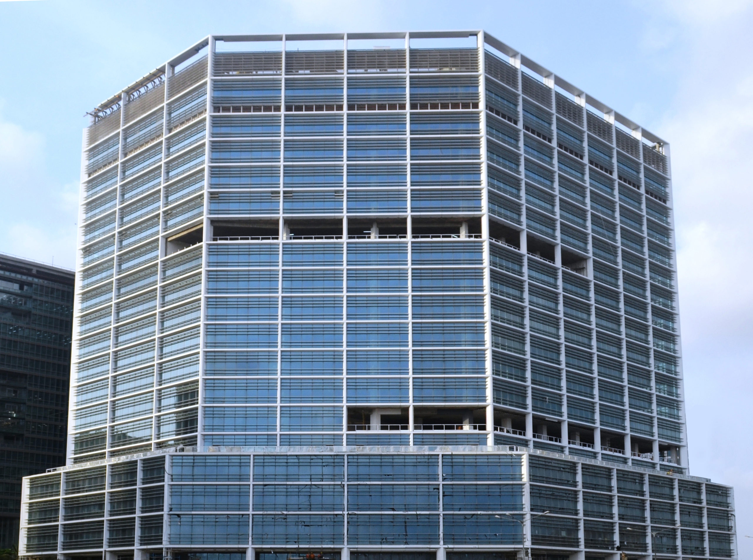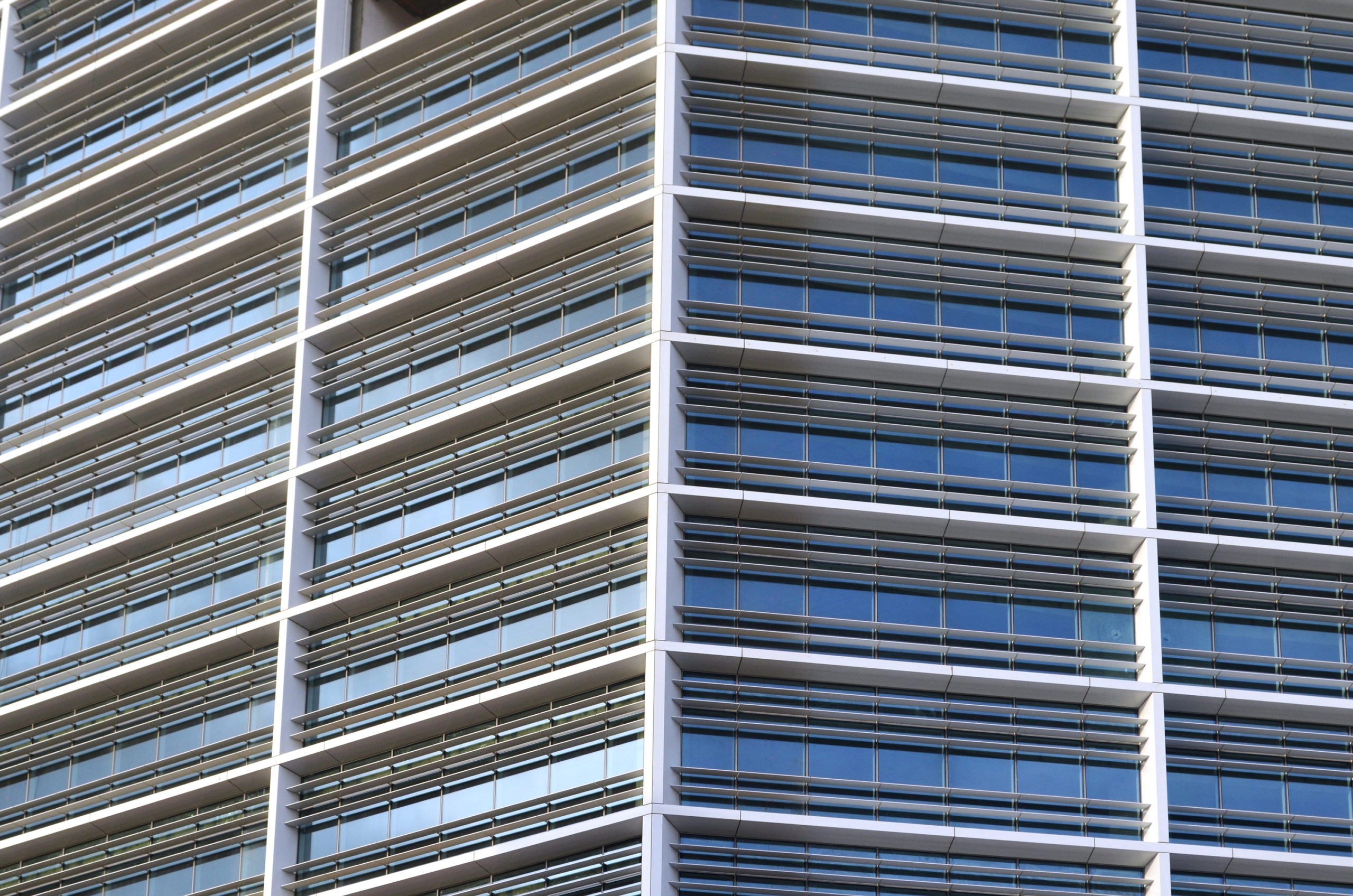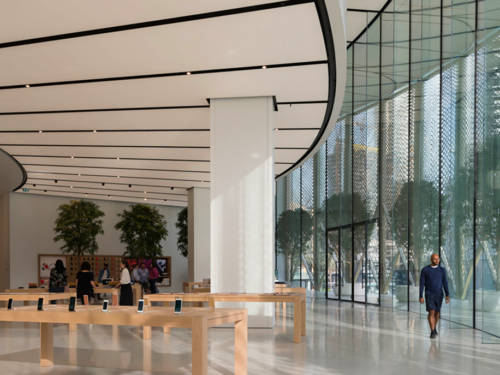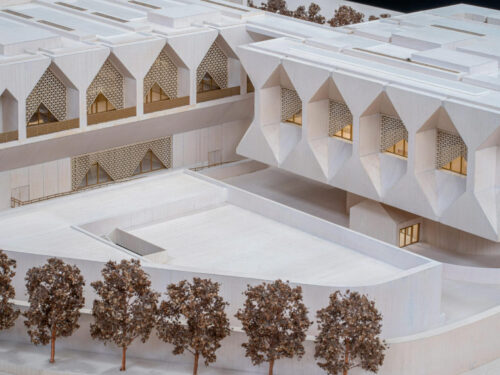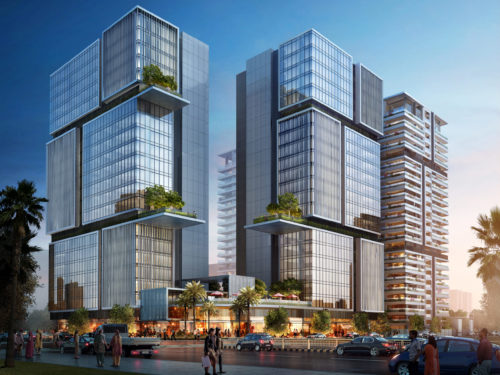Godrej BKC
Godrej BKC
Godrej BKC is not just a commercial space but a future home to a lot of modern businesses. From a functional and aesthetic building design to advanced sustainability features, this property has been carefully crafted to inspire enhanced productivity and progress. Godrej BKC has now become one of the most coveted office addresses in Mumbai. For its ideal location, outstanding design, spectacular views, flexible floor-plates, landscaped terraces and curated art program, it is sure to live up to its reputation for decades to come. 17 storey office space in the commercial hub of Mumbai with close proximity to the airport. This façade has a unique architecture and has aluminium extruded beak forming a grid to encompass the high-performance glass. The sunshades served the purpose of shading along with fire access panels which were bottom hinged to comply to the local fire codes. Stone cladded columns at the ground floor with a lobby glazing recessed inside to accommodate a glass vestibule and a glass canopy with BIPV Panels.
Architects:
SOM Architects | PG Patki Architects
NewYork | USA Mumbai India
Client:
Godrej Properties
Mumbai India
Project Location:
Mumbai India
Scope of work:
Concept Design, Schematic Design, Design Development, Construction Document, Bidding & Negotiation, Construction Admin, Construction Management & BMU Consulting.
