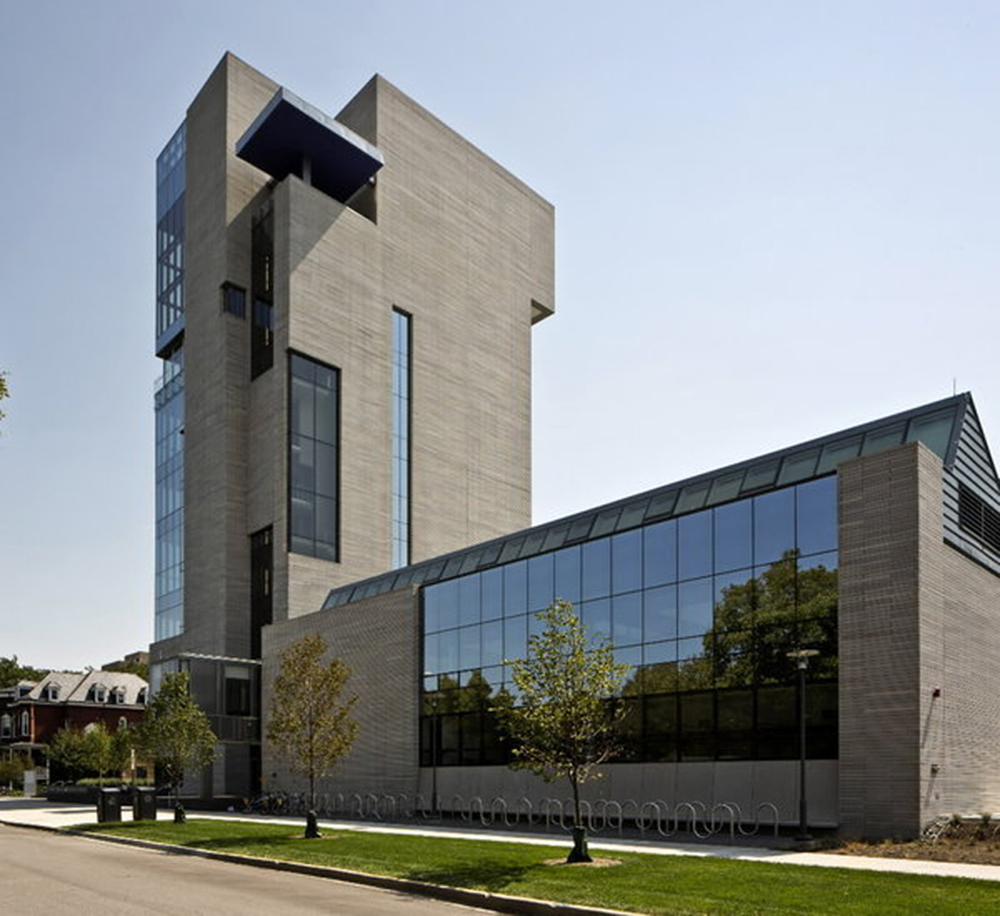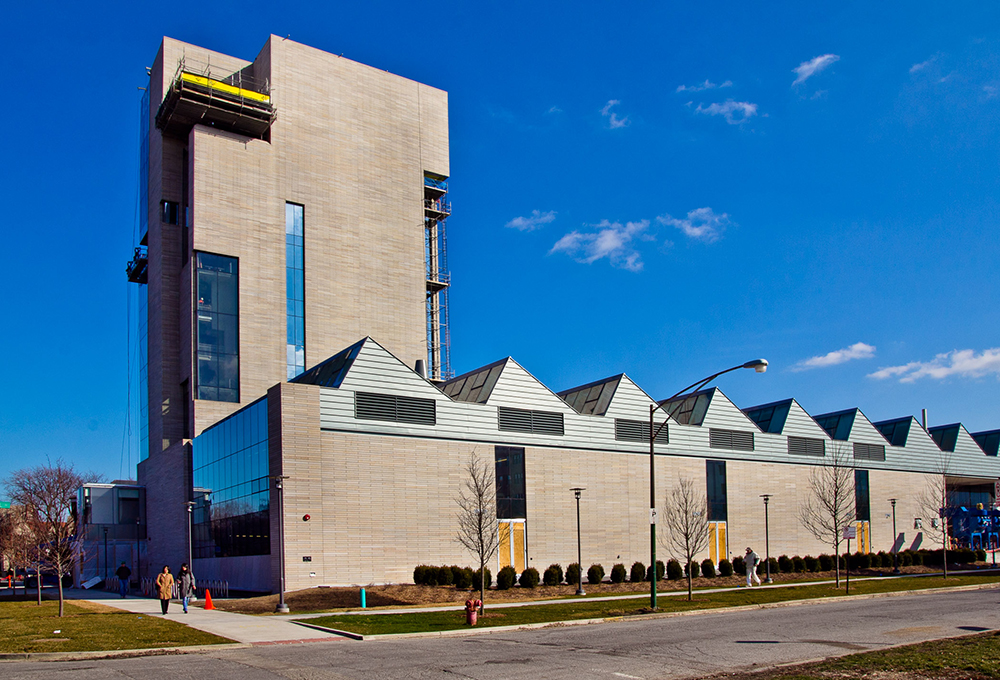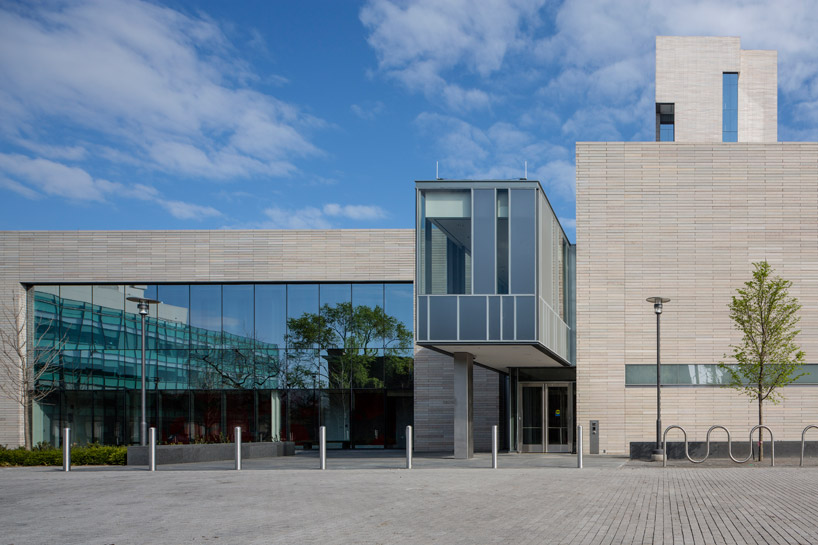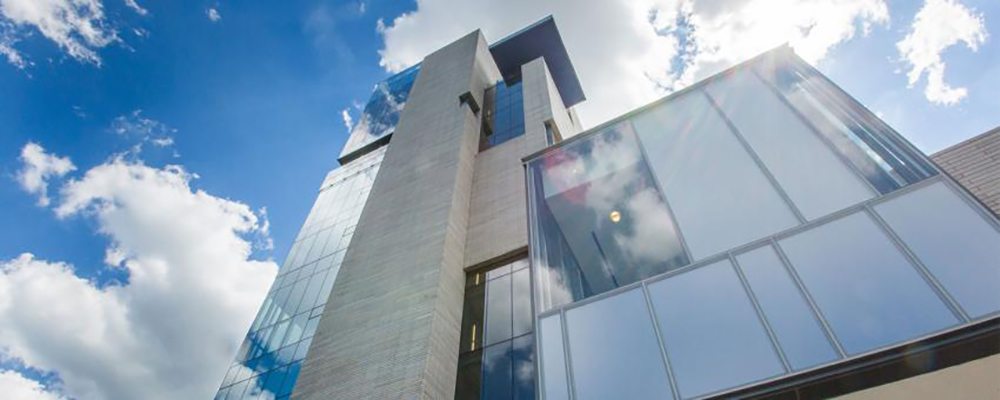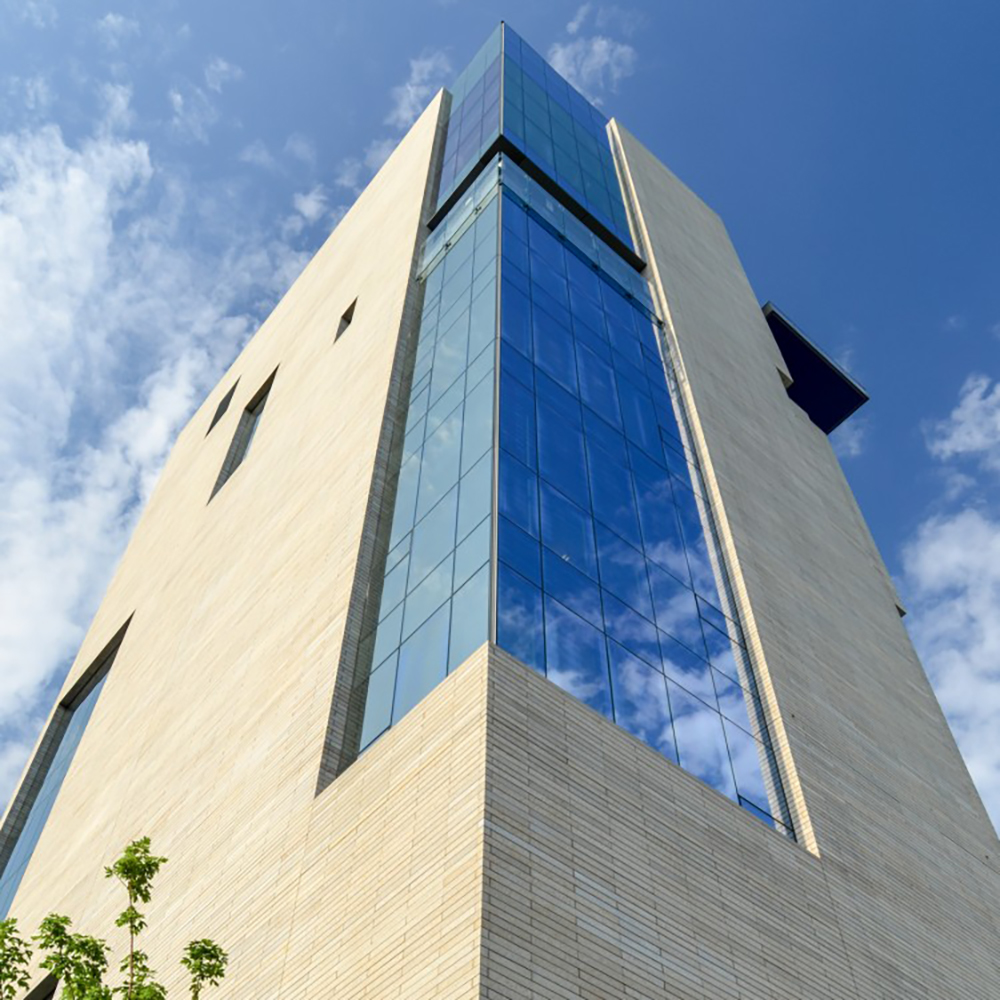Logan Center For The Arts
Logan Center For The Arts
The complex features lineal limestone cladding on the iconic tower with expanses of glass curtain wall overlooking the campus and commons. The low rise elements include transparent glazed surfaces, clerestory sky-lighting and stone cladding. The tactile material palette melds well with the adjacent residential neighborhood and campus buildings.
Architects:
Tod Williams Billie Tsien Architects
New York, New York, USA
Project Location:
Chicago, Illinois, USA
Client:
University of Chicago
Scope of work:
Provided material applications, facade concept design, construction documents and construction administration for stone, metal and glass facades and above / below grade waterproofing.
