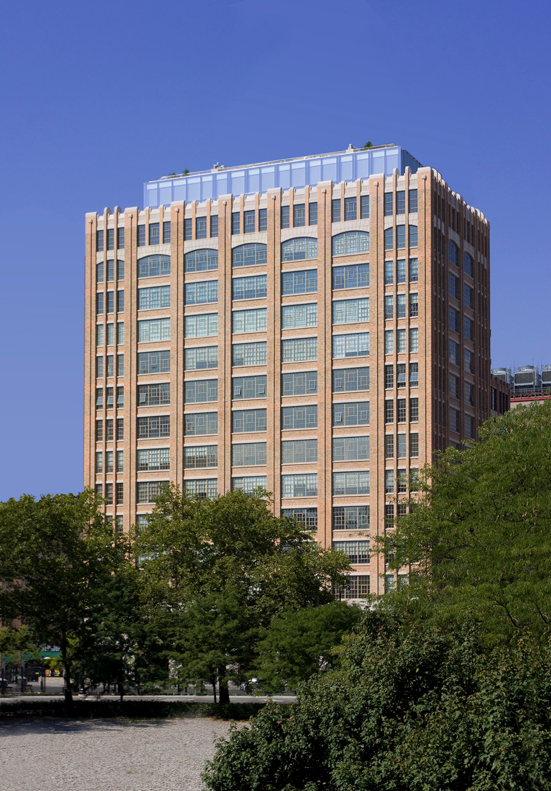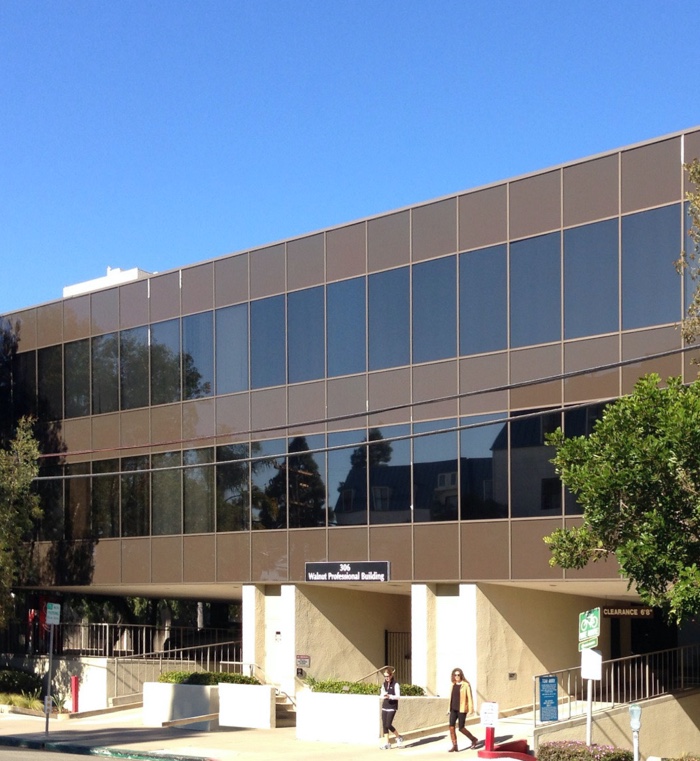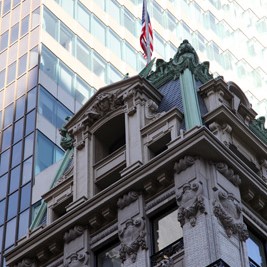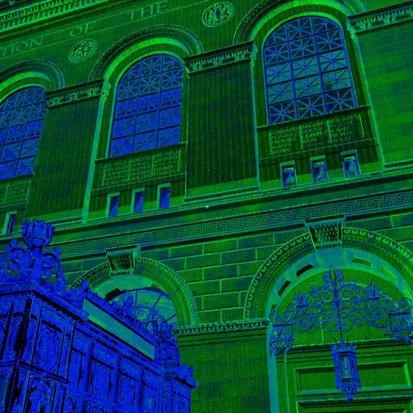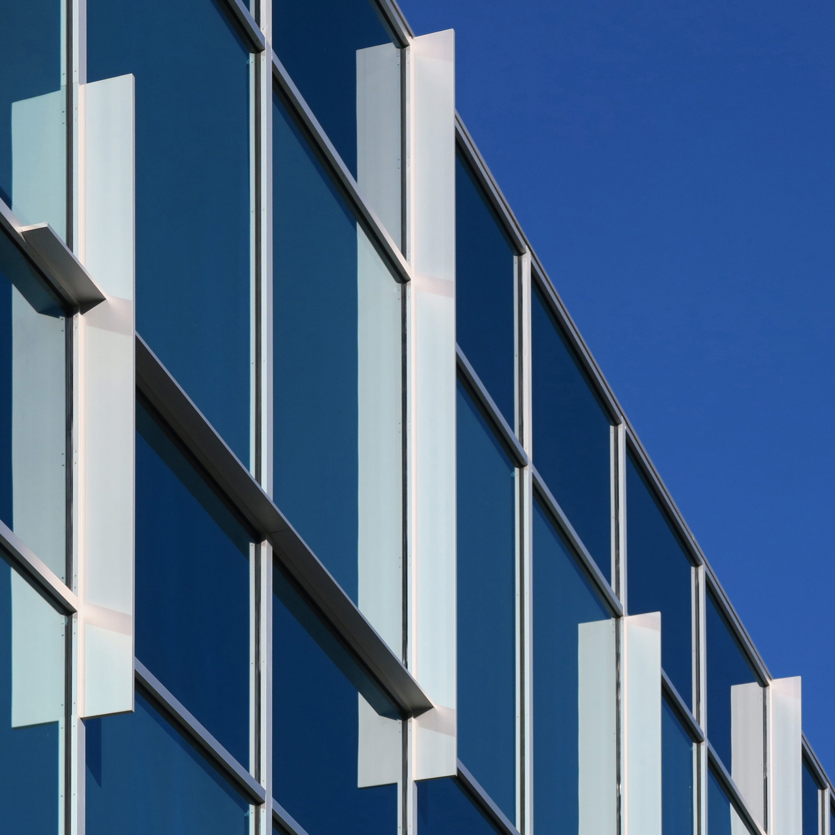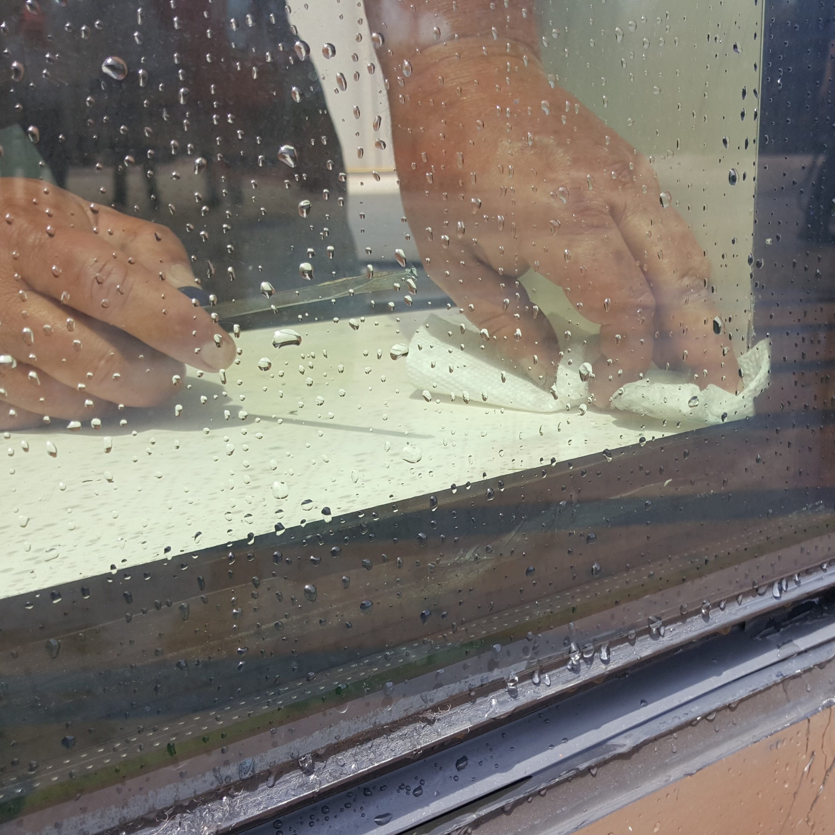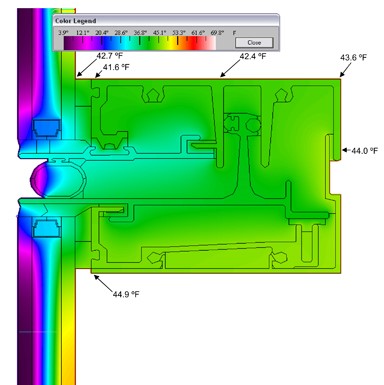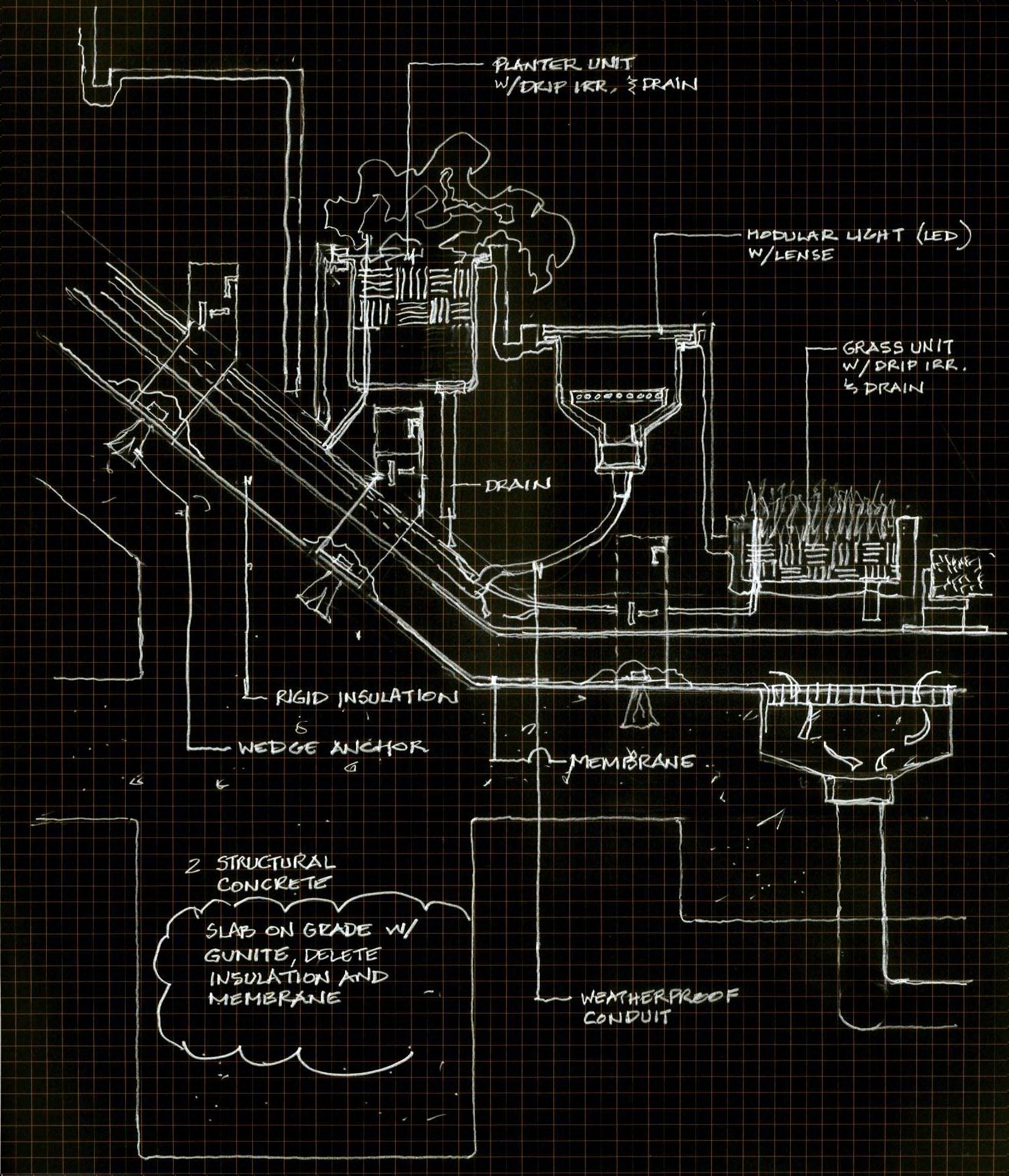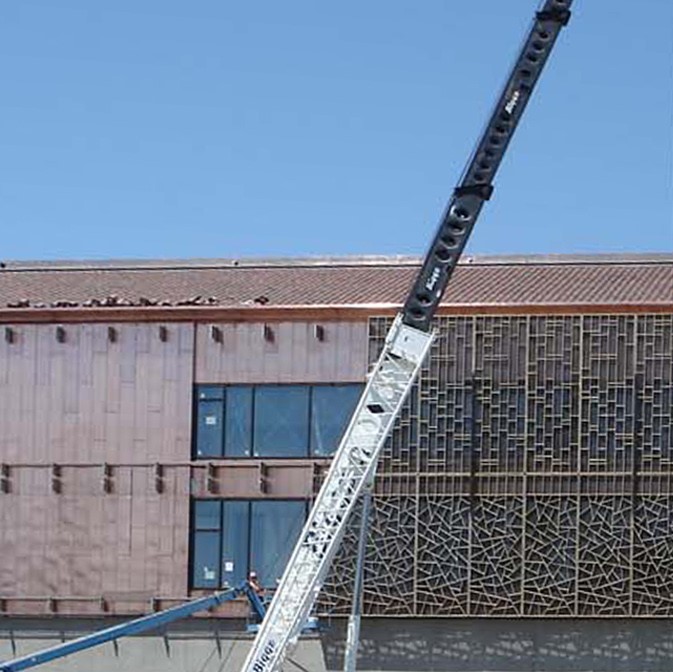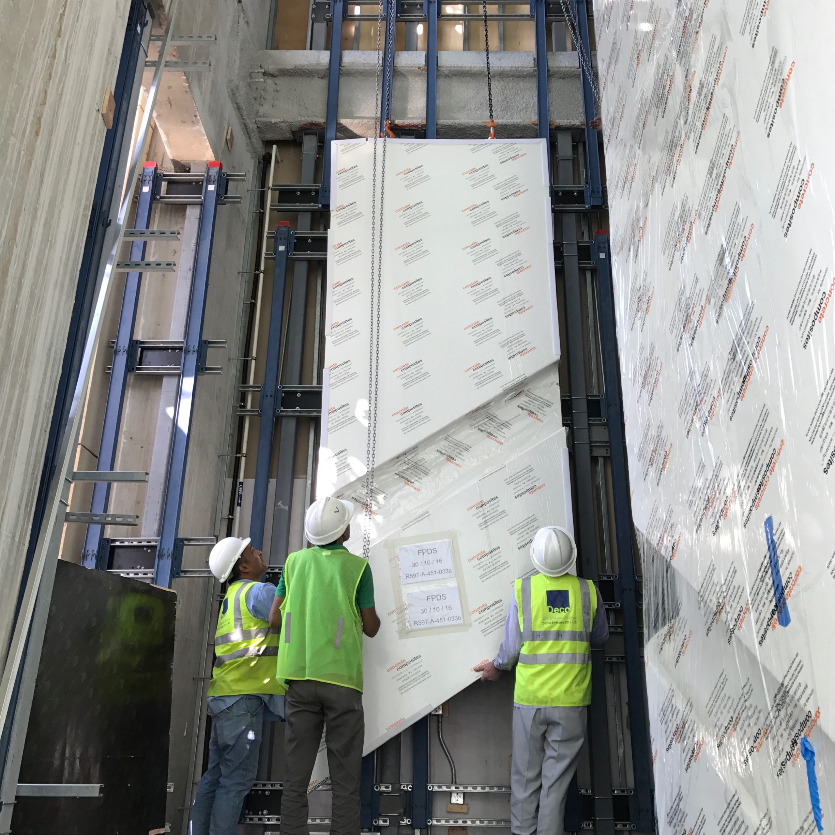Expert Building Envelope Consultant in Mumbai for Facade Restoration & Recladding
Renovation of Building Enclosures
Our team of building enclosure professionals are well versed on modernization or renovation of building enclosures utilizing new technologies. From assessment, design/engineering, construction administration and optional construction management of the building enclosure are able to offer the full spectrum of building enclosure renovation. Our extensive experience with a wide range of material applications supports the design teams exploration of different options and budgets.
Assessment of Existing Conditions
Regardless of building typology and age all buildings benefit from Building Enclosure Existing Conditions Assessment. With the advent of modern inspection technologies we can determine the performance levels of the building enclosure and mitigate invasive inspections. Our team of experienced technician know that the predominant atypical conditions are often the greatest performance challenges over the life of the building. Our assessments are utilized as the basis for remediation strategies and associated costs.
Historic Preservation Strategies
Our firm is adept at assessing historic building enclosures, supporting architects and owners and developing a full range of strategies to preserve the original building enclosure. It many cases the original building enclosure can be augmented with higher performance elements that are melded without significant sightline changes. During presentations for design reviews to historic or landmark organizations we provide material palettes, physical samples and details to support the design team.
3D Scanning
We utilize 3D scanning technologies to capture as-built building envelope construction and adjacent structural elements. This saves an inordinate amount of time over the typical photos and combined design documents, if they even exist. We export the scans to develop drawings for remediation of building enclosure systems or design modifications to work in concert with existing conditions.
Reimagine Renderings
We work closely with architects and building owners to assist to reimagine the building enclosure via photorealistic renderings. With the advent of 3D scanning technology we utilize this data and modeling along with adding the new massing, sightlines, materials, lighting and surroundings to capture the new building enclosure design. Along with various camera angles we illustrate different times of day and night to insure that the aesthetics having continuity during daylight and evening hours.
Forensic Engineering
The renovation or modernization of a building enclosure provides the best opportunity to conduct forensic engineering. The focus is on the existing building enclosure that will remain as well as the adjacent structure or substructure that engages with the exterior elements. We utilize field testing regimens as well and material investigation and laboratory testing to insure that the remaining building enclosure elements will meld well with the new building enclosure.
Thermal Modeling
Improved thermal dynamics and performance of building enclosures is a leading cause for considering the renovation or modernization of exterior elements. We utilize state of the art software to model the new and remaining exterior elements including self-shading, reflective surfaces, sensory coatings, thermal mass of all materials and adjacent environments including buildings and ancillary structures.
Construction Documents
The development of construction drawings and specifications that illustrate all aspects of the renovation or modernization are key to the success of the project. The building enclosure drawings include the typical details and predominant atypical details, wall sections, plans and 3D illustrations of complex areas. The specification are based on performance criteria developed for the specific project along with special conditions and requirements that are typical for renovation or modernization projects.
Construction Administration
The continuity of conducting administration is invaluable since the project team members are well versed on the nuances of the project. From vetting of mockup drawings, mockup assemblies, mockup testing, review of submittals of drawings, calculations, material samples and factory visits we provide informed observations of these critical aspects of the project. In addition as the project enters the field our team members will observe installed materials and systems to determine compliance with the approved submittal drawings and other project documents.
Construction Management
In some cases the building owner will request that we mobilize our building enclosure construction management team to assist with the management of the onsite construction. This may include recommendations for sequencing, staging of materials, rigging, scheduling, protection, quality assurance and as-built conditions.
