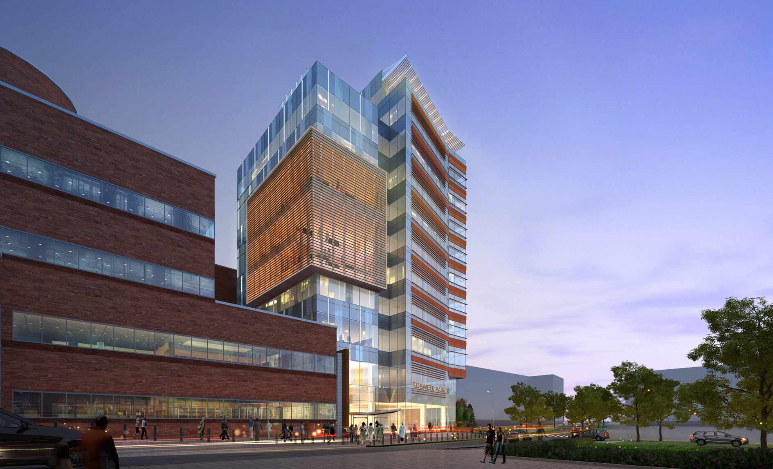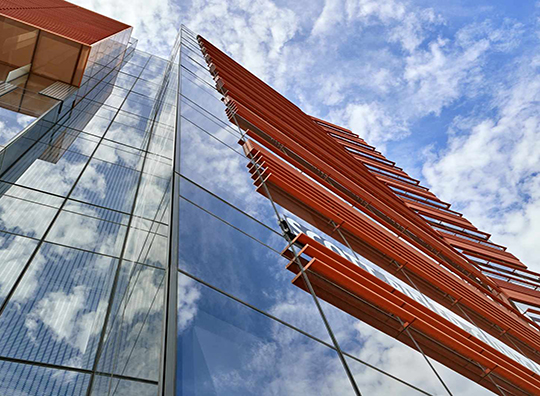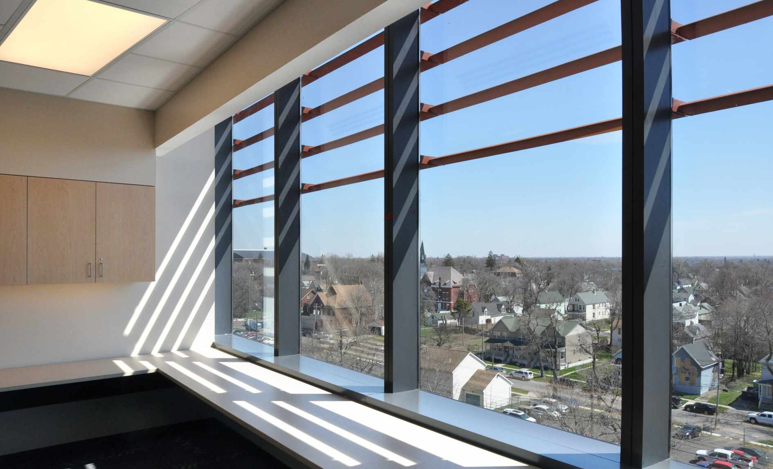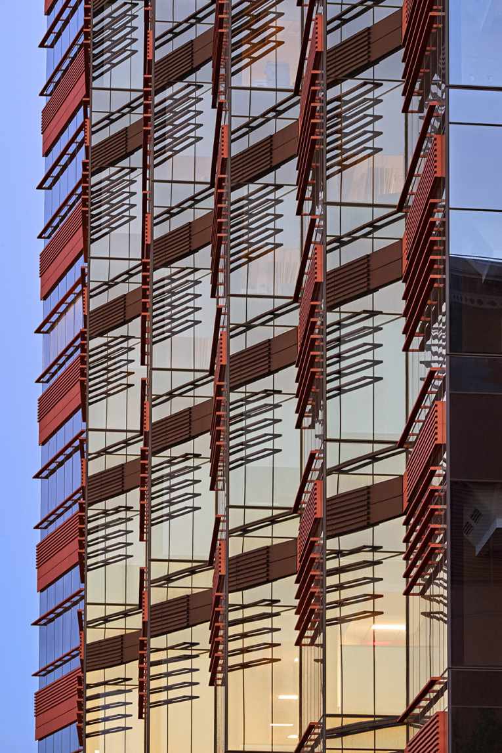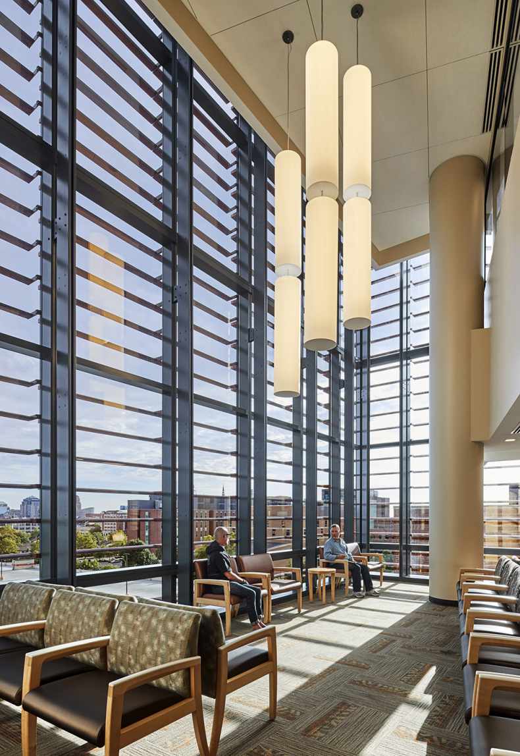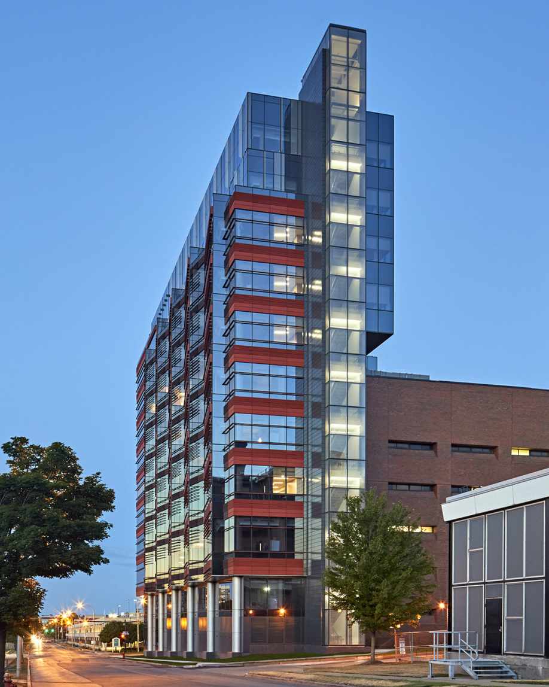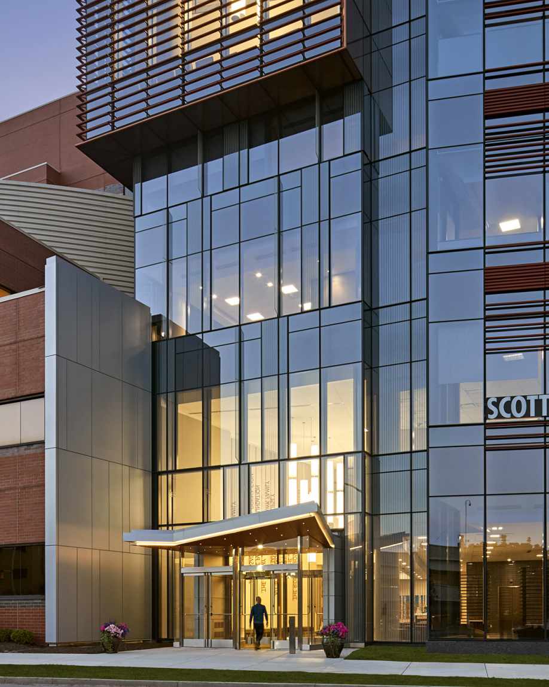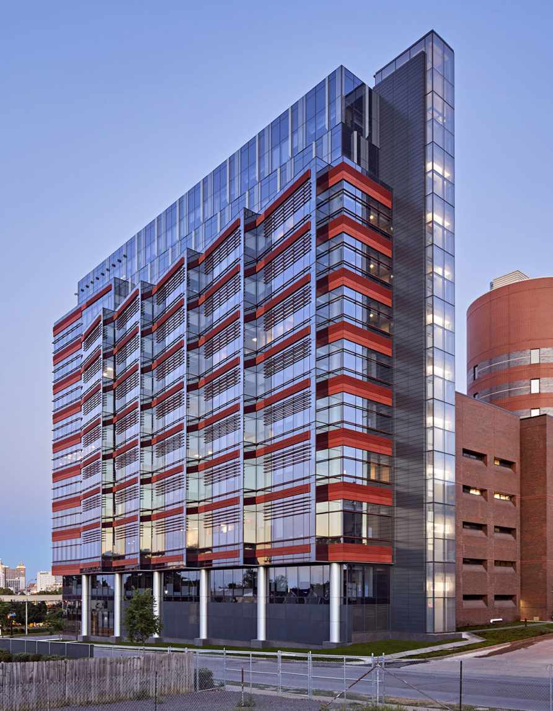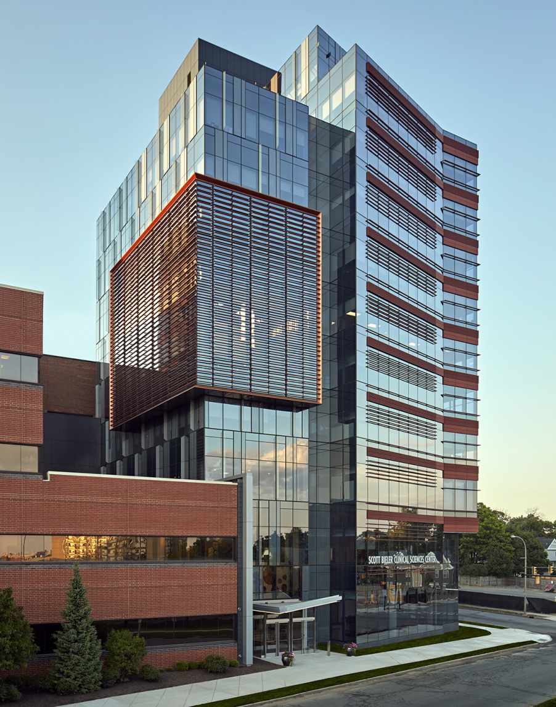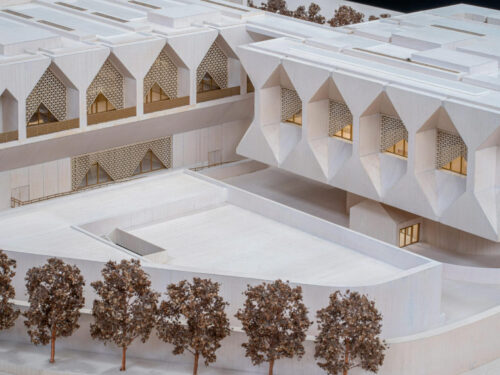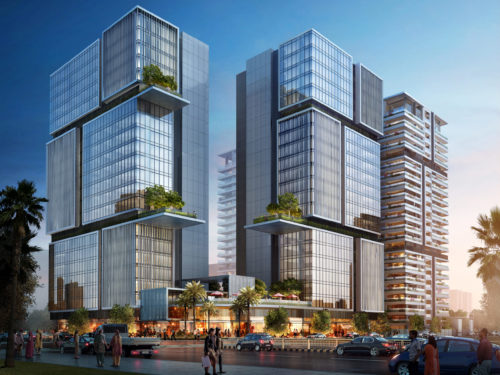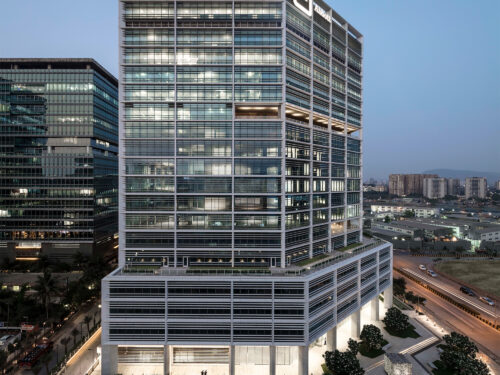Roswell Park
Roswell Park
The design team created a contextual building to meld with the existing brick clad buildings throughout the research and clinical campus. The facade is comprised of a floor-to-floor unitized curtain wall with terra cotta cladding, sunshades, glass shadow boxes and articulated surface planes of the glass with an integral pattern to provide scale and visual interest. The building features a saw tooth feature on the primary elevation and an iconic cantilevered element with a massing that integrates well with the adjacent building.
Client:
Roswell Park Cancer Institute
Architects:
FXFOWLE Architects
New York, New York, USA
Project Location:
Buffalo, New York, USA
Scope of work:
Avante Facades provided facade consulting and material applications, design development, construction documents, and procurement assistance of all facade related elements.
