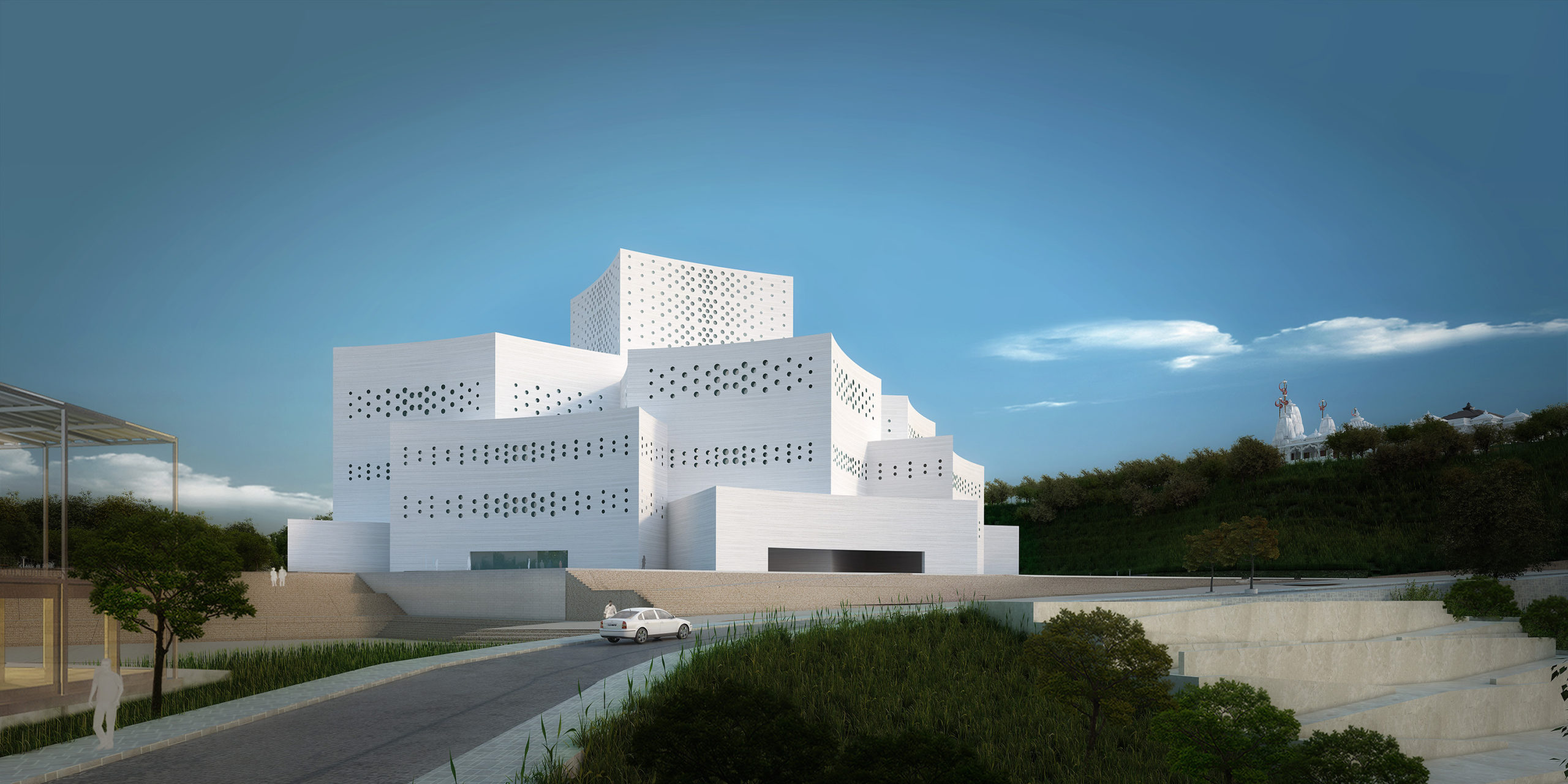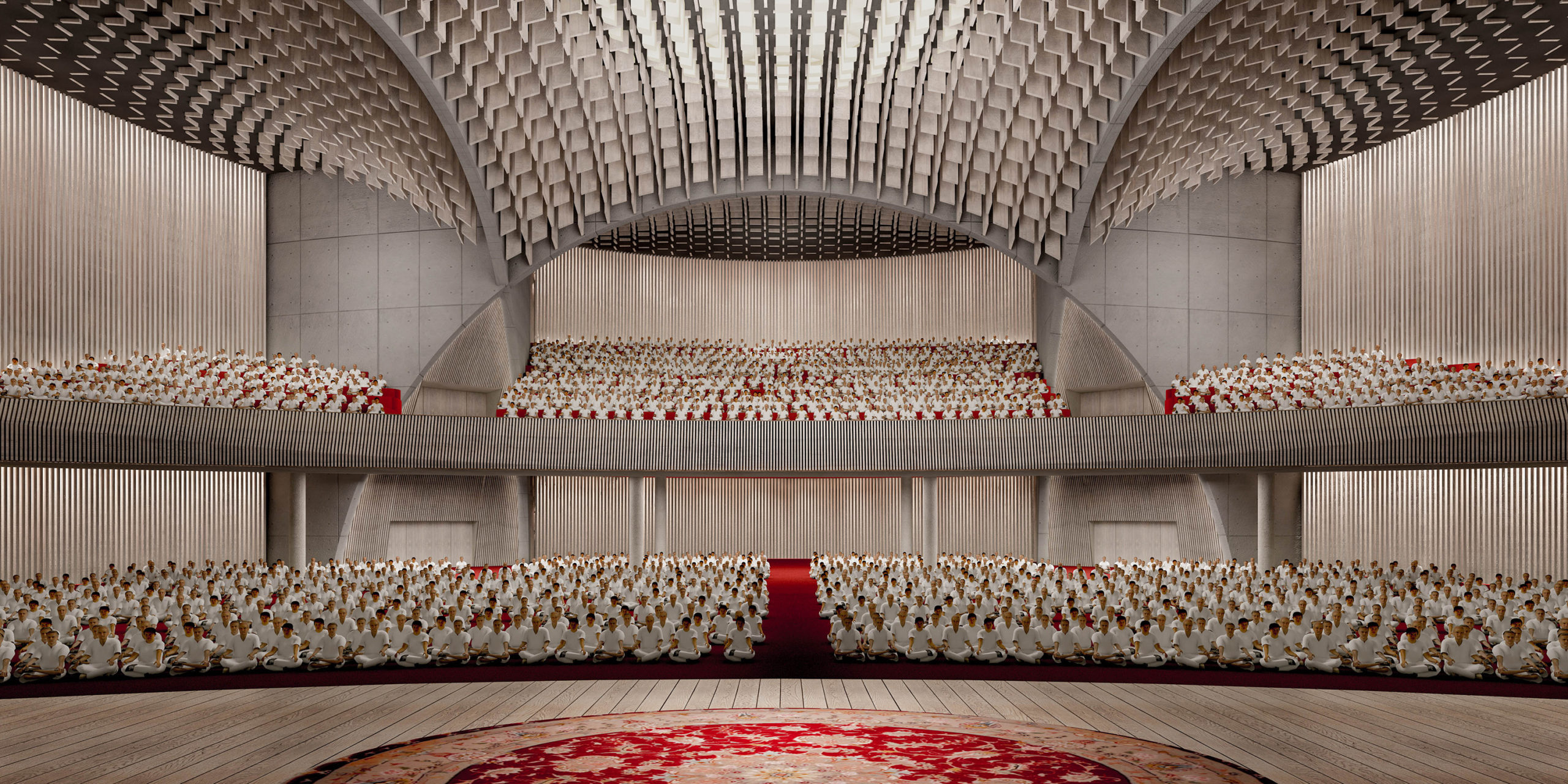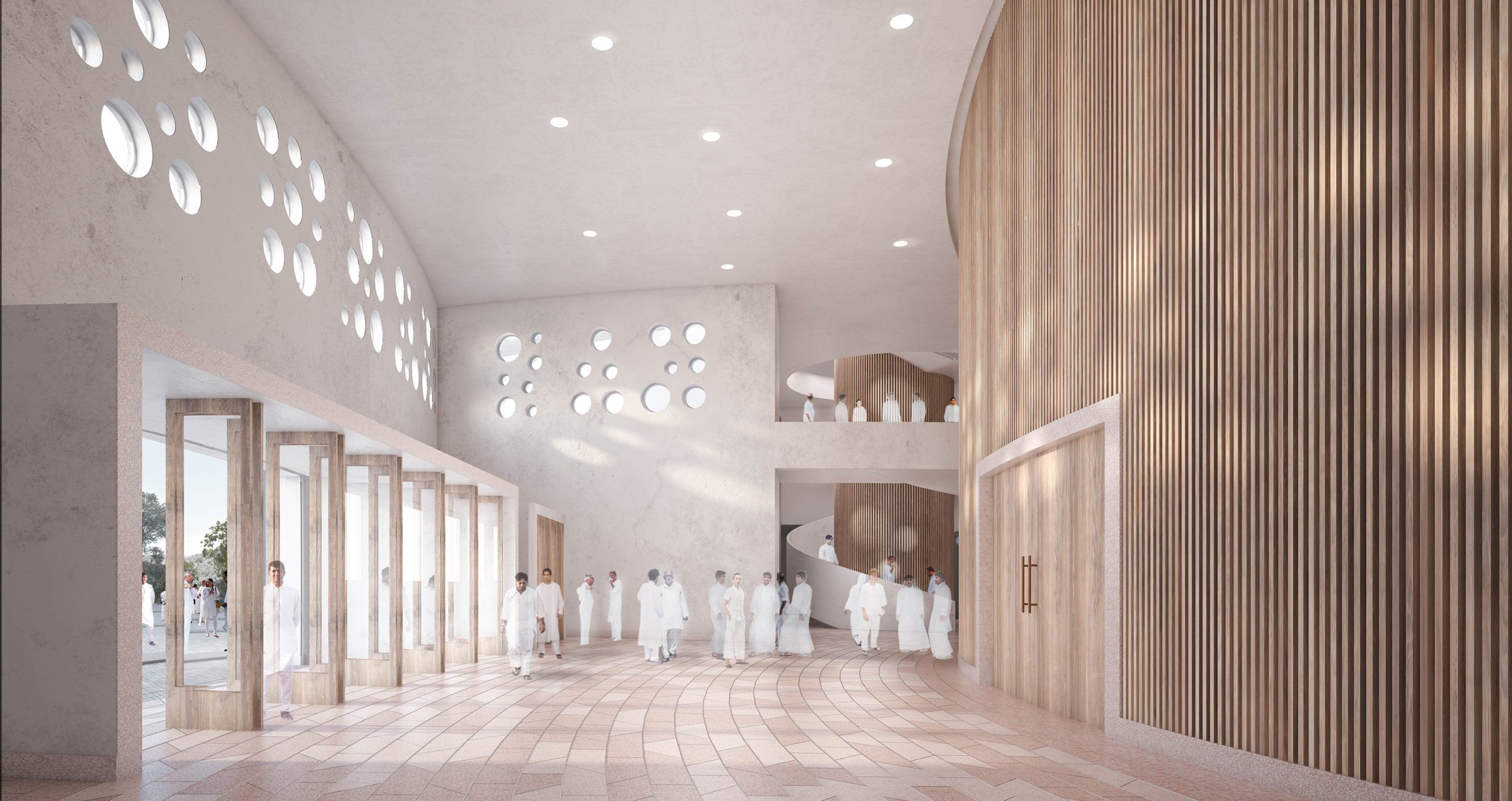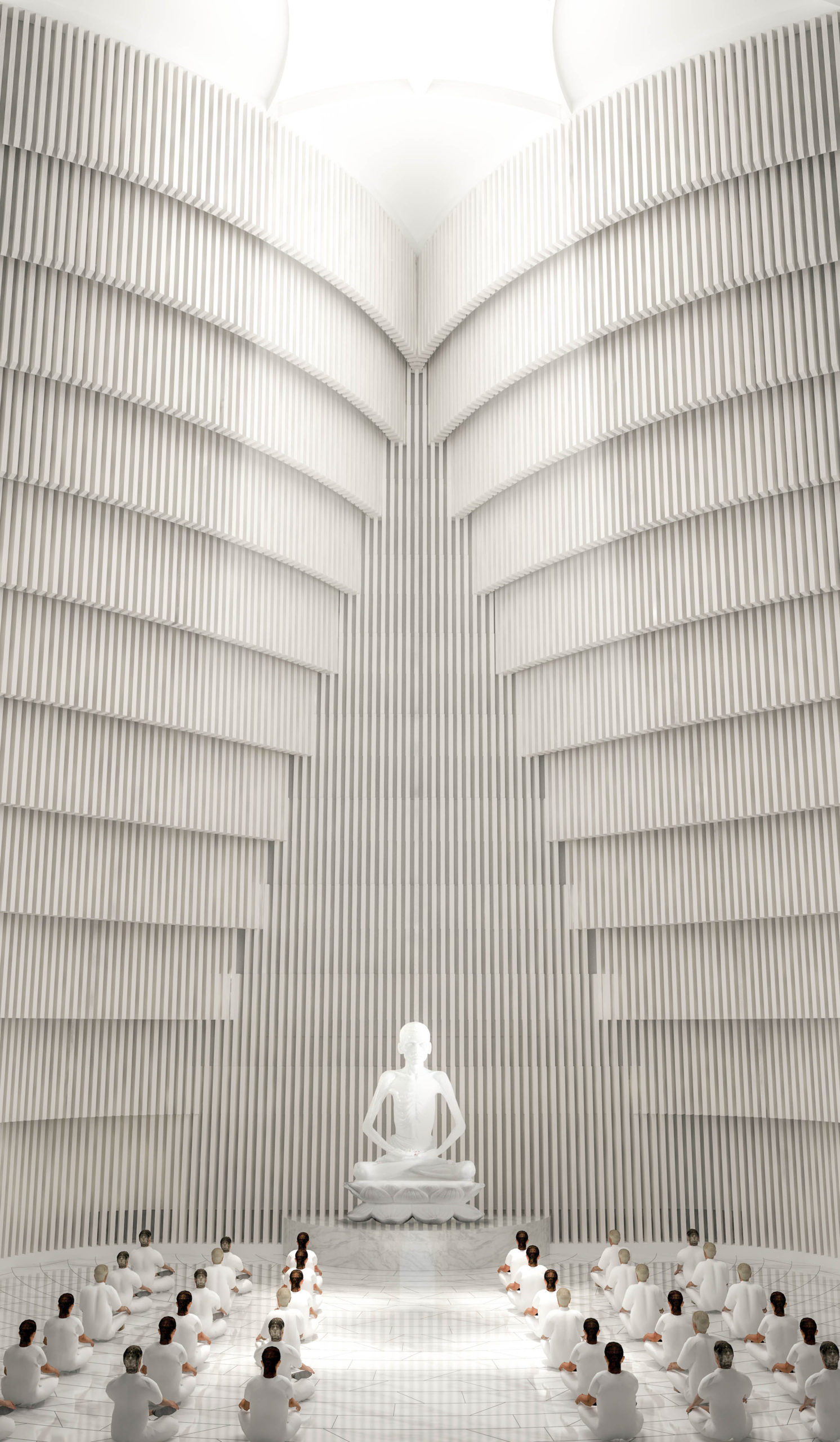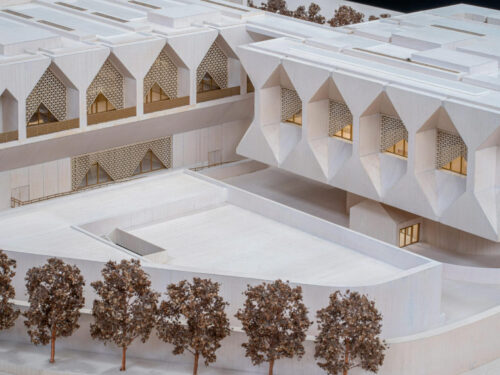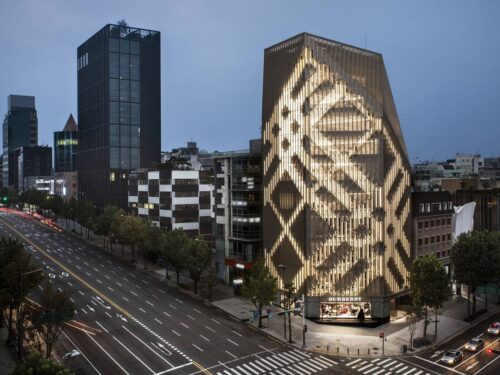Shri Shrimad Rajchandra Mission Ashram
Shri Shrimad Rajchandra Mission Ashram
50 metre tall and a spacious meditation centre for the jain community located at Madhapur village in Gujarat.The plot is around 150 acres in the village side and on a hillock which provides a serene environment for the followers. The facade comprises of a hybrid wall incorporating GFRC with marble inlay for the major portion of the facade. An array of circular windows with different diameters form the source of light for the interior spaces.The lantern or the top most structure forms similar features but have an internal screen and a skylight to provide light and spiritual feelings for the followers
Client:
Shri Shrimad Rajchandra Mission Ashram
Valsad, Gujarat, India
Architect:
Serie Architects
Mumbai, India
Project Location:
Valsad, Gujarat India
Scope of work:
Avante Facades provided concept, schematic design, design development, construction documents, and construction administration of all facade elements.
