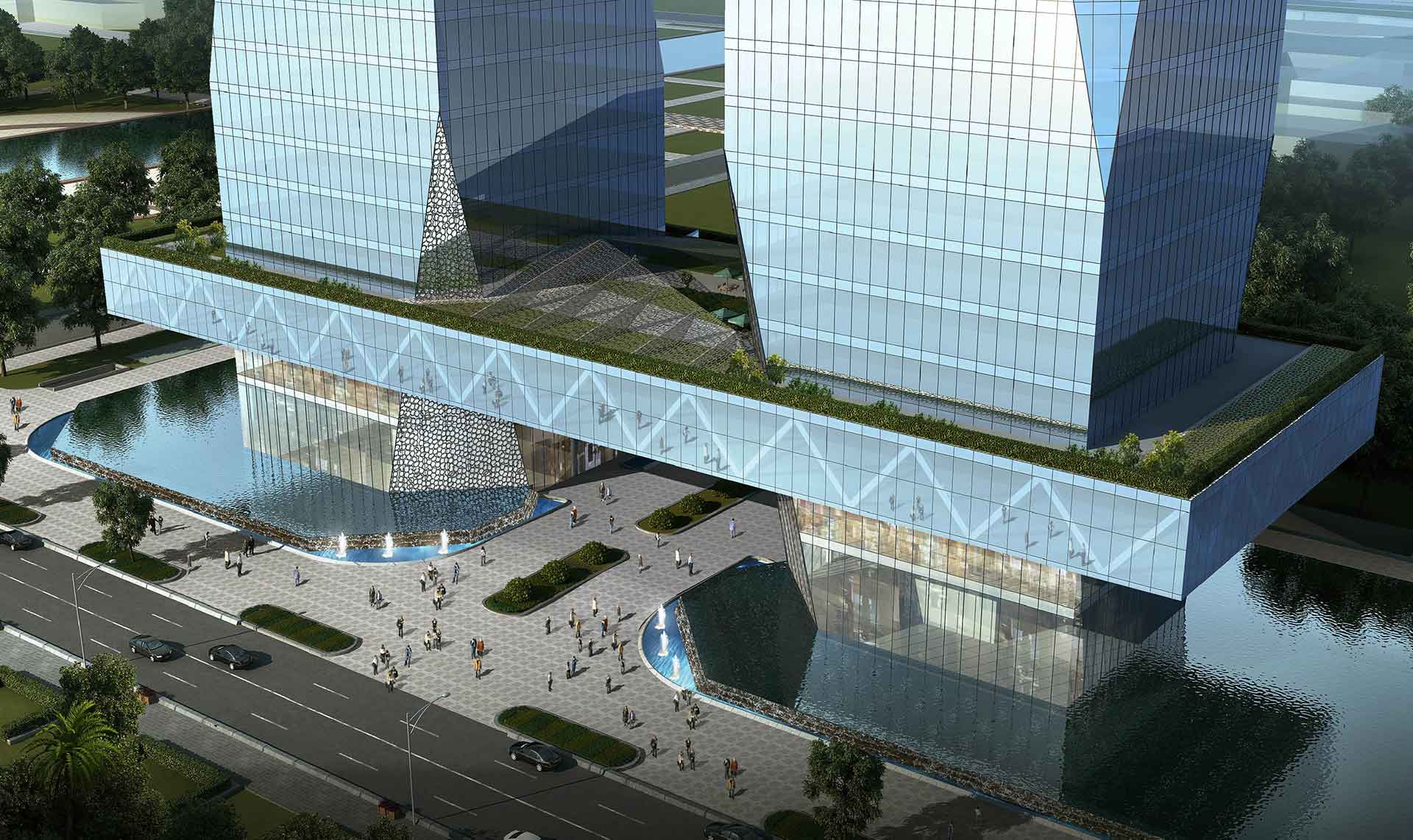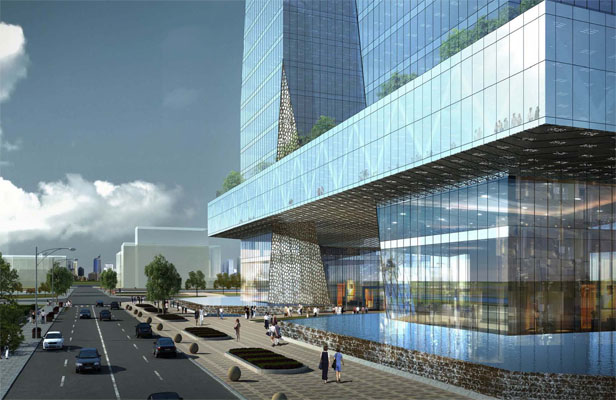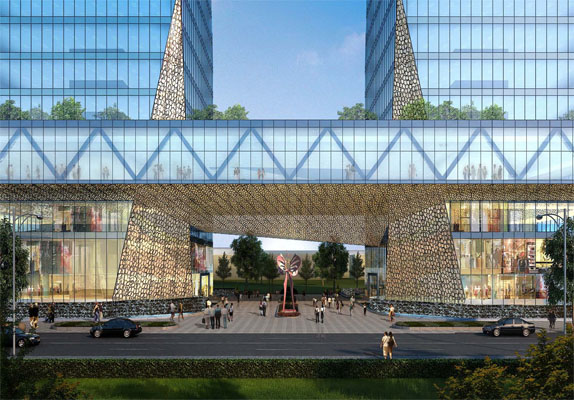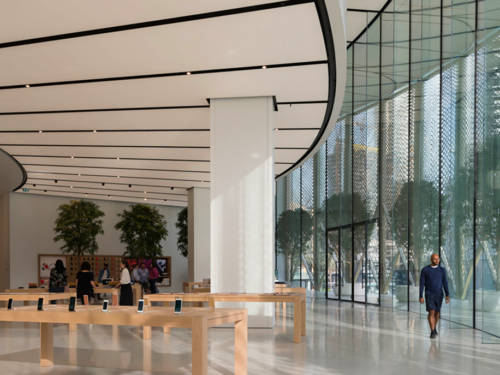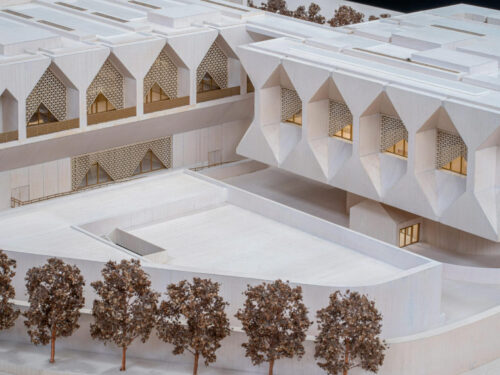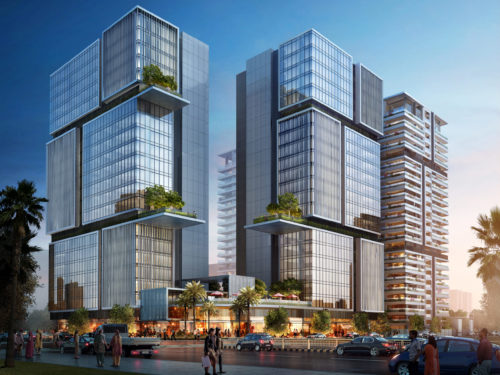China Railways Design Plaza
China Railways Design Plaza
The site is positioned along a central park in the city center which features generous green space and natural water features. The two towers adopt massing which reflects the sculptural shape of the mountains that dominate the nearby landscape with accents of “iron painting”, a local art form. Both towers are linked together with a cantilevered trestle that accommodates conference areas, meeting space and dining areas that evoke the origins of the clients core business of railways. The facade is comprised of unitized glass curtain wall with full depth shadow boxes and cast bronze screens at the angular sections with a transparent podium that sits on a water dominated plinth.
Client:
China Railways Urban Planning Institute
Architects:
ATR Atelier
Quanzhou, Fujian, China
Axis Group Limited
Project Location:
Wuhu, China
Scope of work:
Avante Facades provided exterior material applications, design, engineering of the contextual “iron painting”, glass curtain wall, mega span trestle, roof gardens, and double height lobbies.
