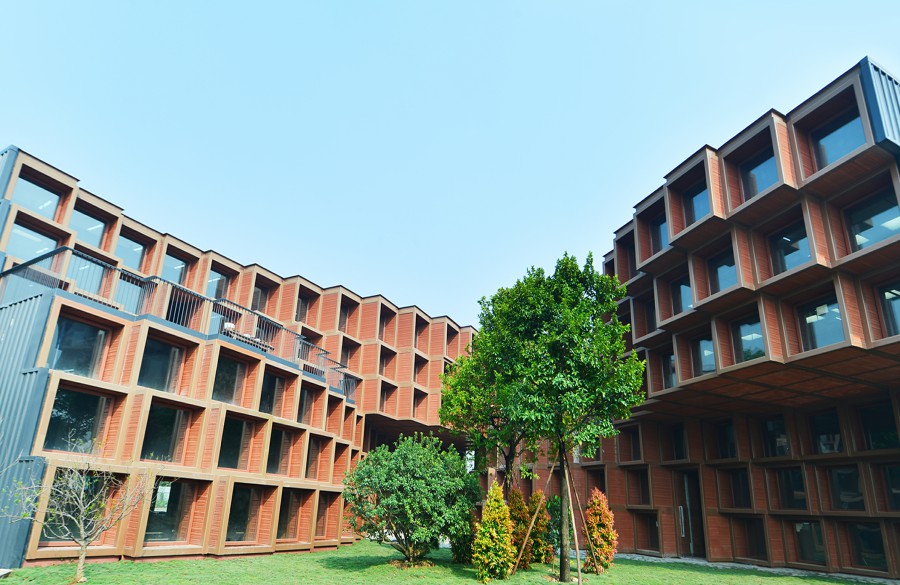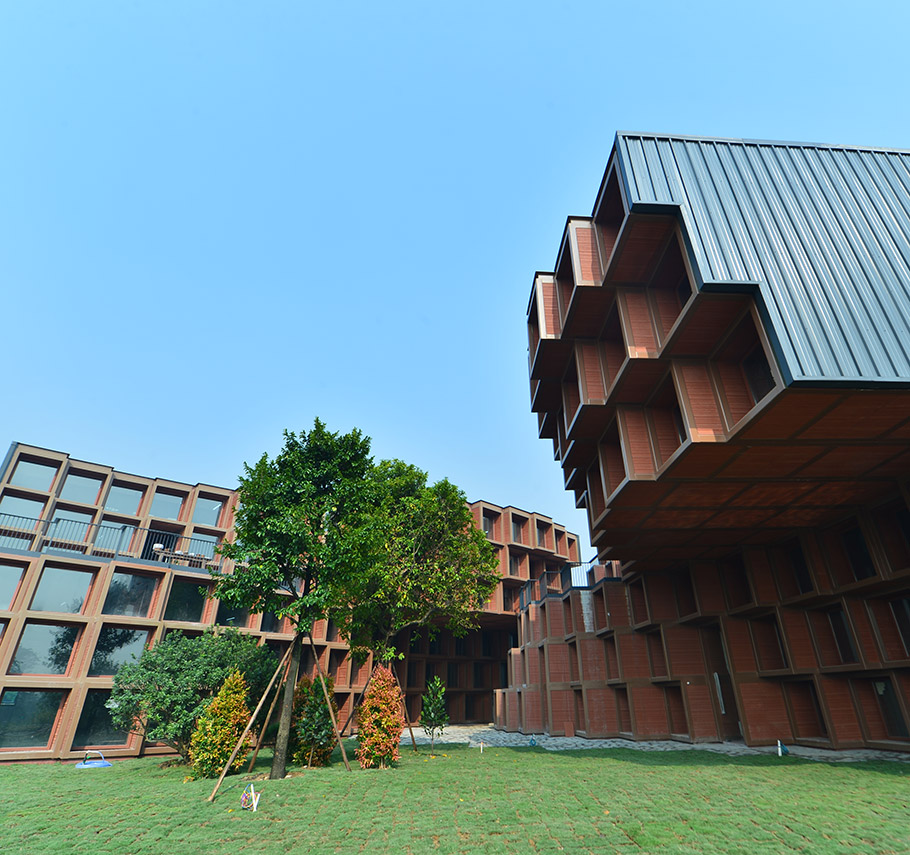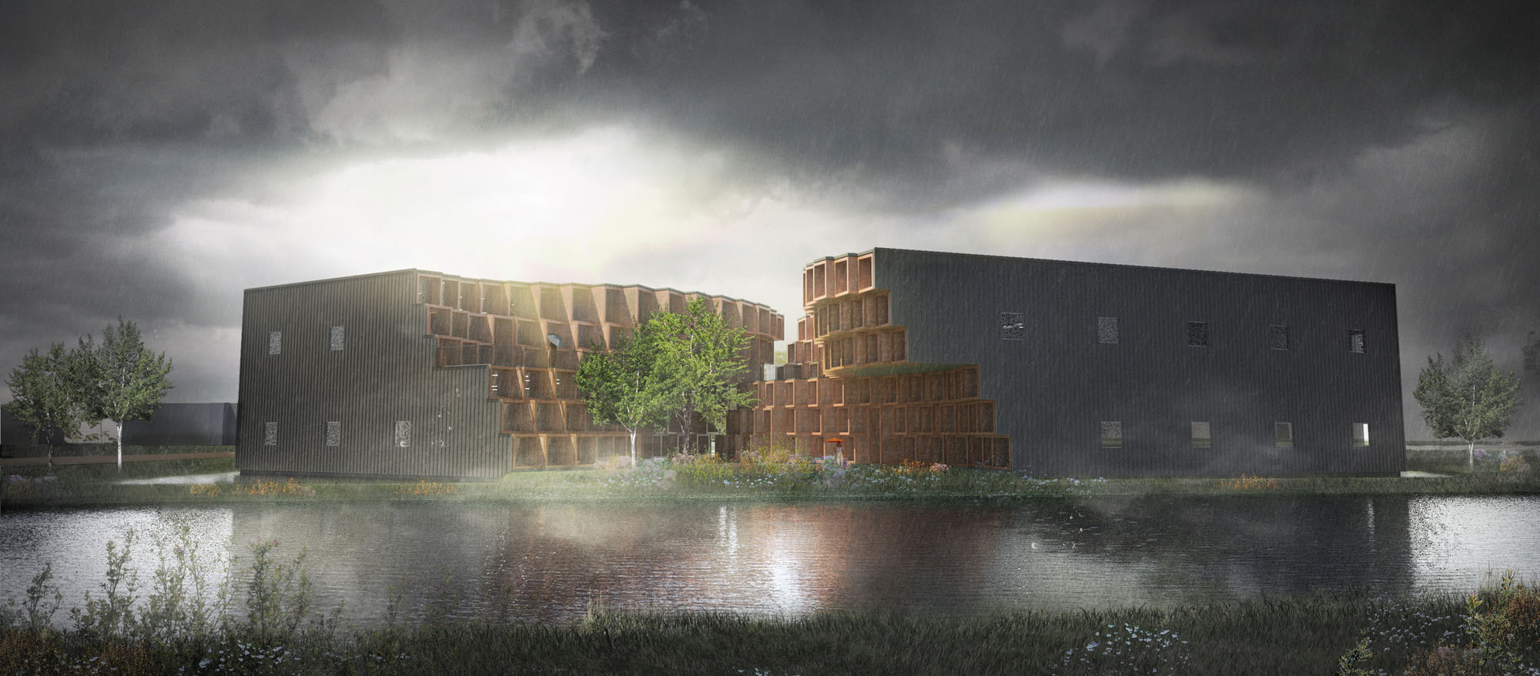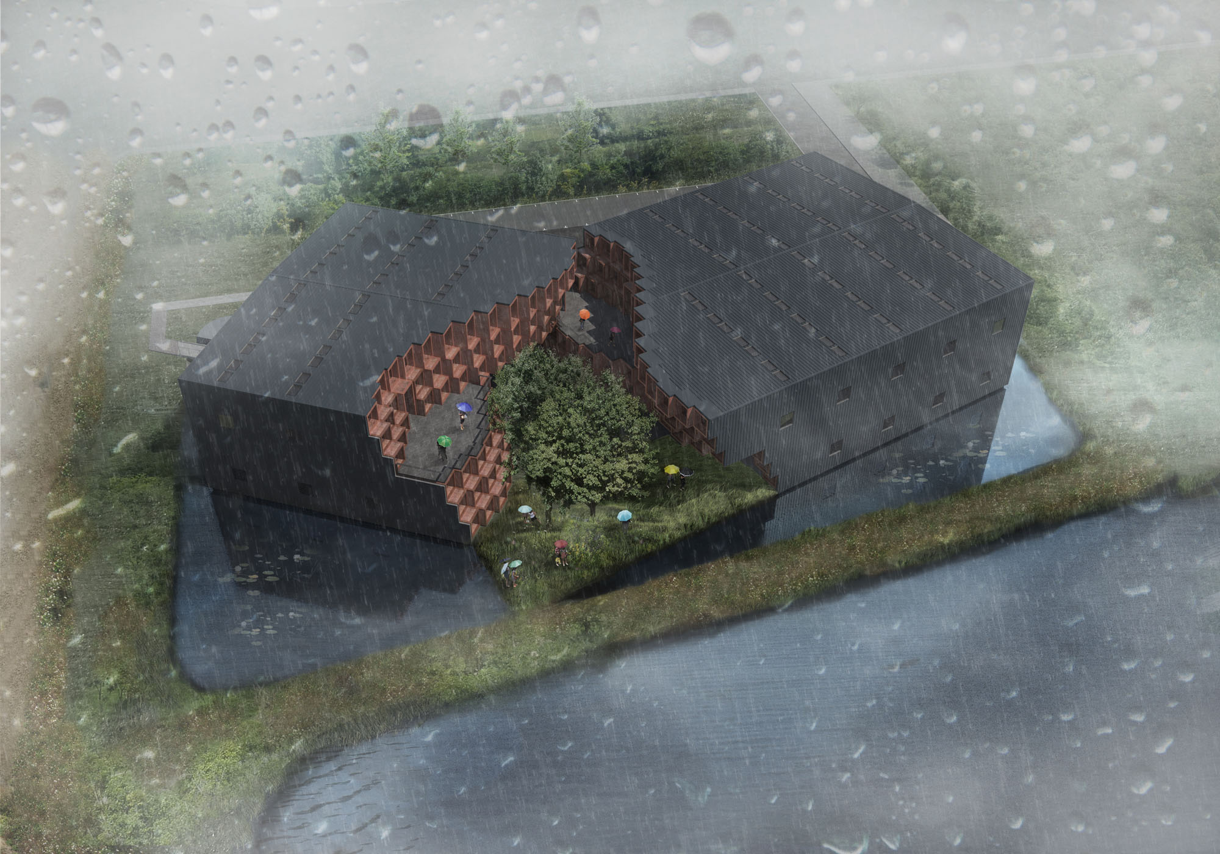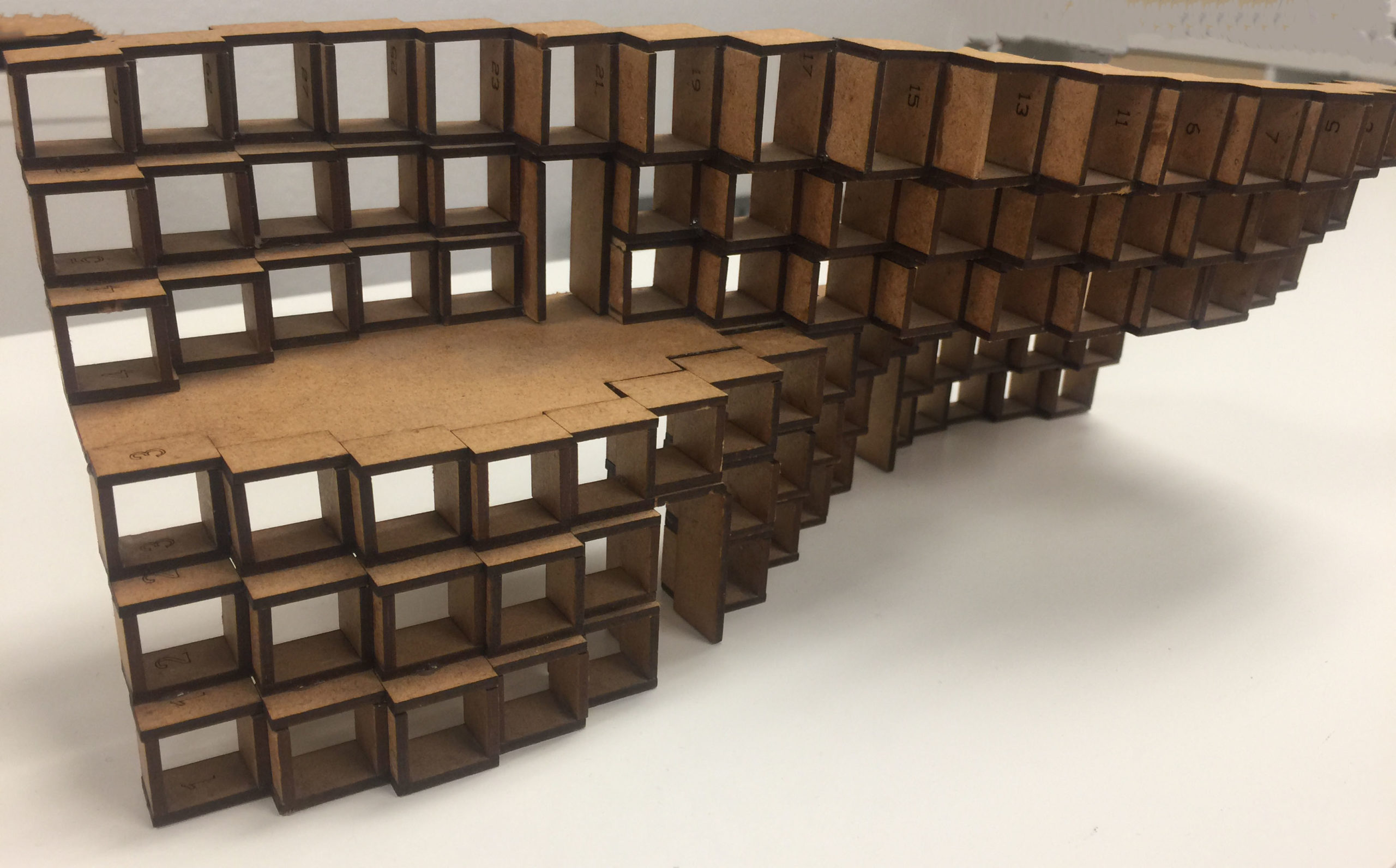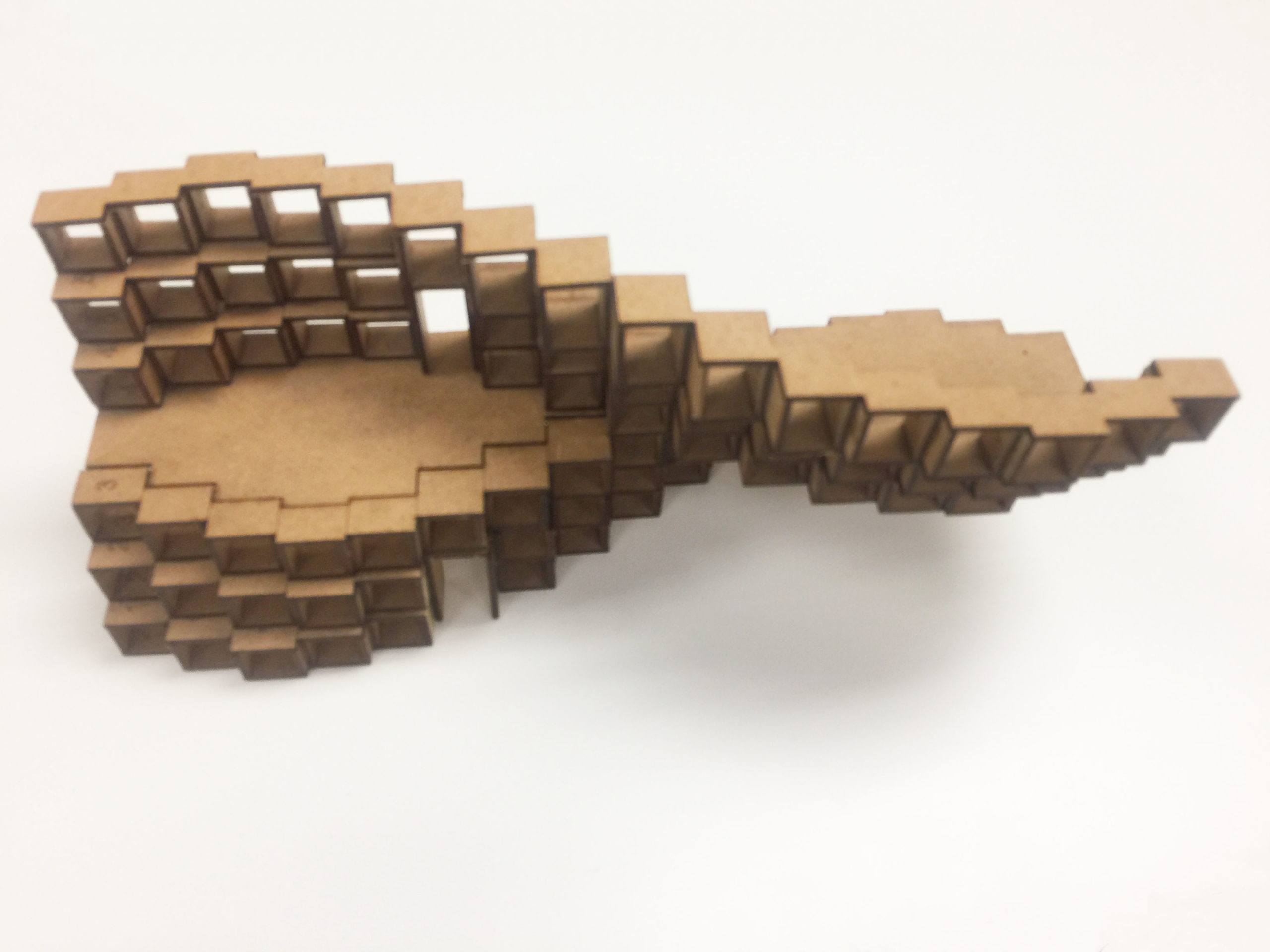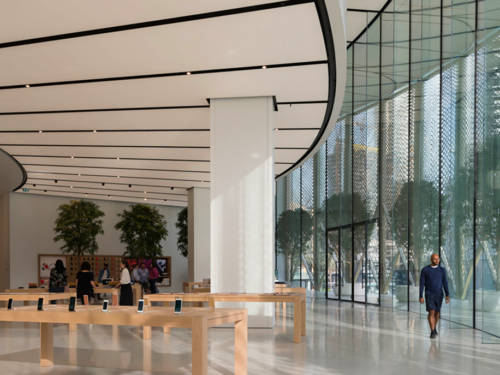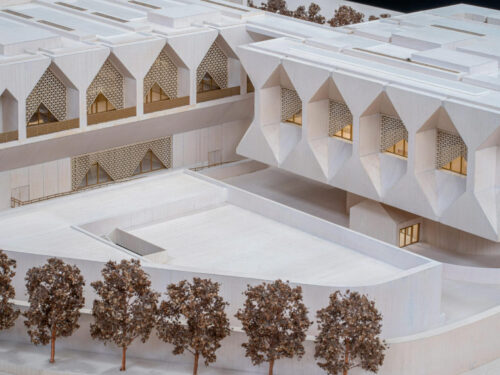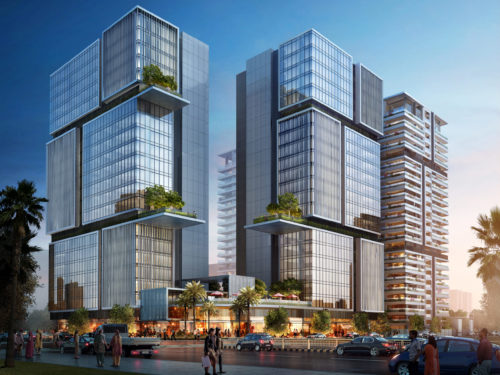Tangy Silk
Tangy Silk
The building is designed to serve as an exhibition and design center for this emerging fashion brand. The facade features a dense structural pattern clad with ceramic composite materials framing large glass openings. The separation of the dense structural facades create the buildings formal courtyard and entrance. The complex facade is melded with the remainder of the buildings which are comprised of conventional industrial buildings with refined reveal details.
Client:
Heatherwick Studio
London, United Kingdom
Architect:
Heatherwick Studio
London, United Kingdom
Project Location:
Guangdong, China
Scope of work:
Facade consulting including material applications, design development and detailing of opaque and transparent facade materials.
