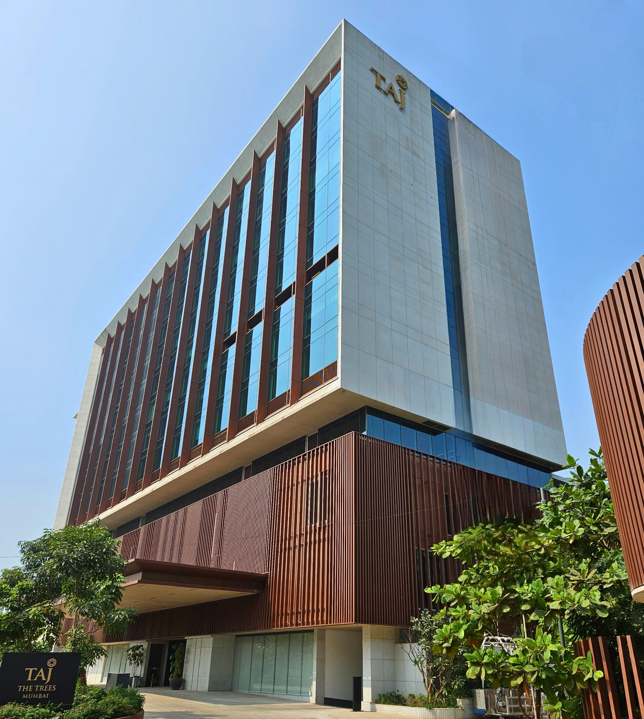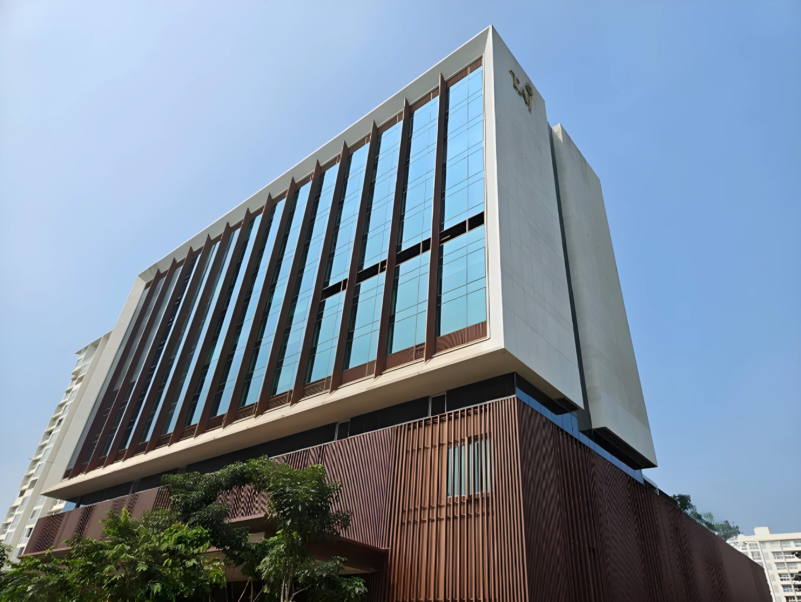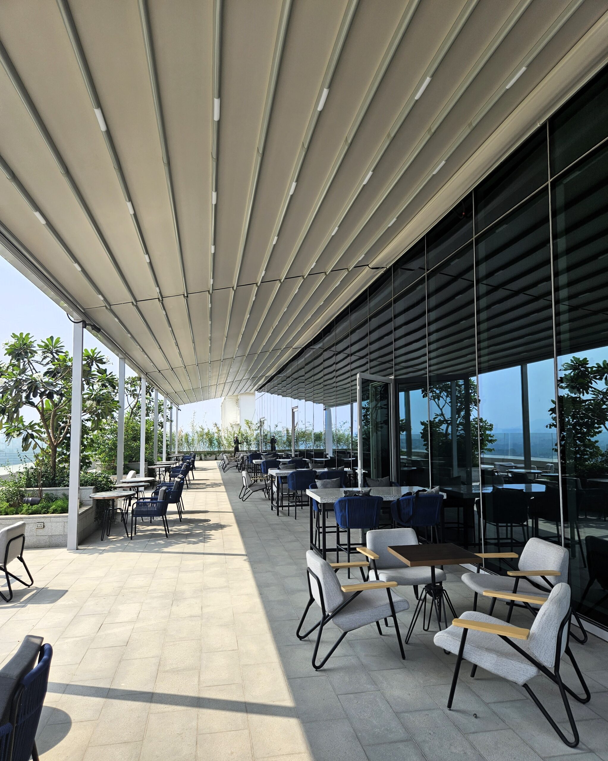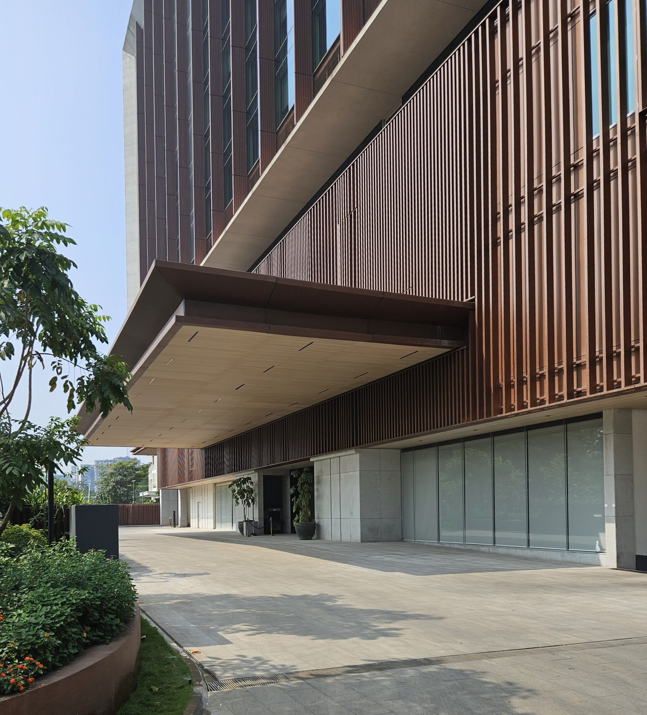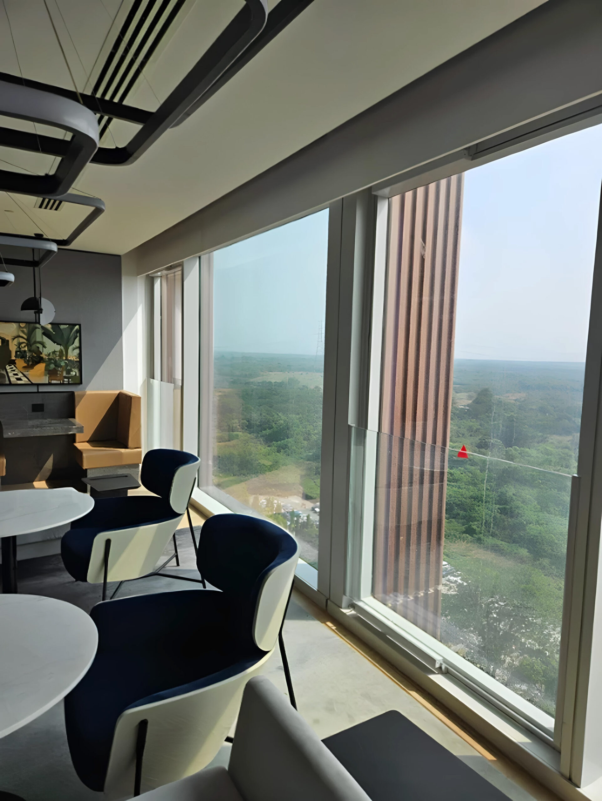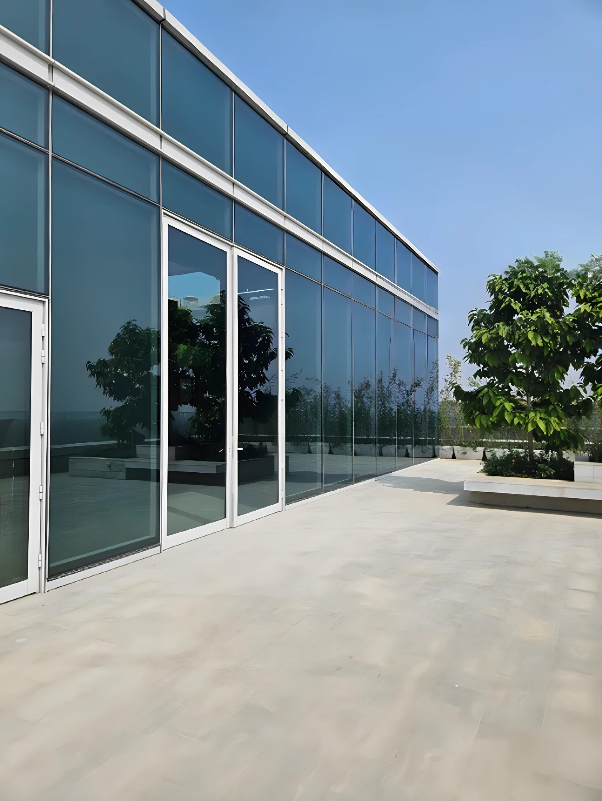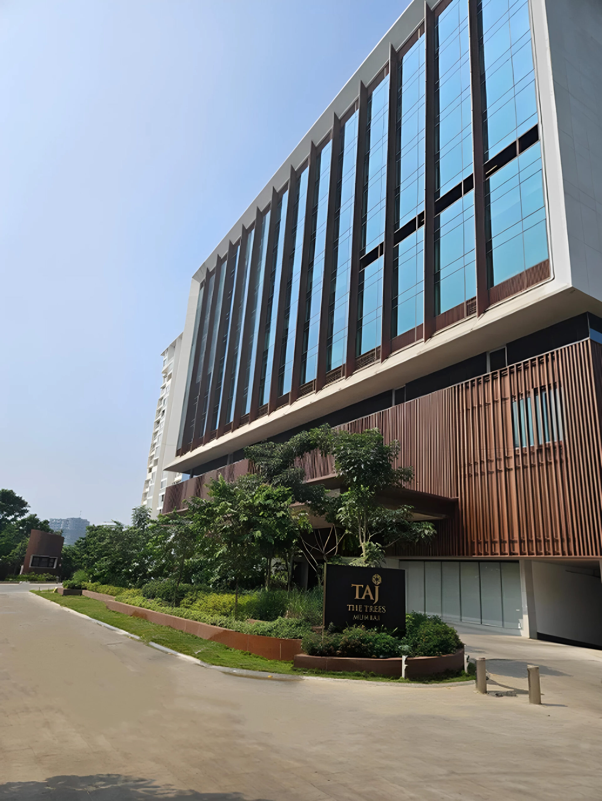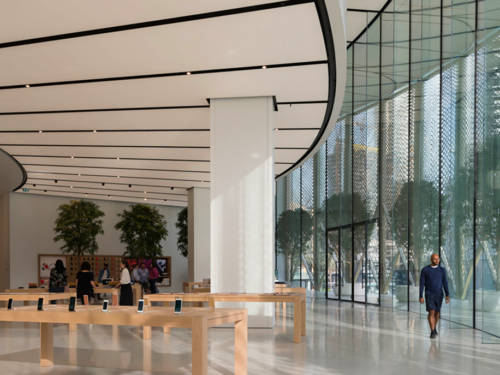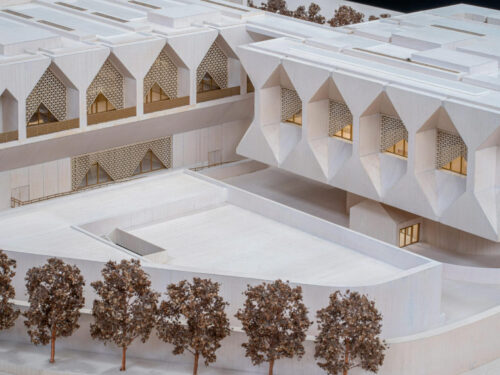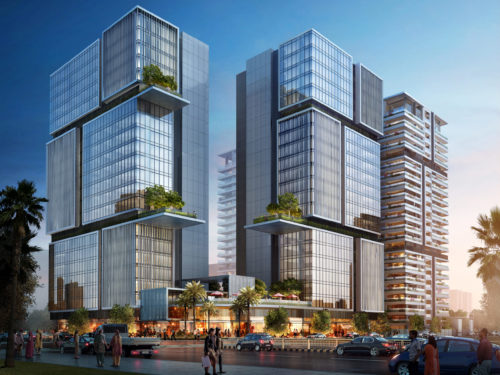Taj, The Trees
Taj, The Trees
Certified as IGBC Platinum, Taj, The Trees a 151 keys property exhibits exemplary environmental performance, with green power utilization and natural sunlight illuminating 56% of occupiable spaces in a sprawling mixed-use development spanning 34 acres.
With a facade area spanning 150,000 square feet and a built-up area of 300,000 square feet across 12 floors, Taj, The Trees exudes modern sustainable architectural design.
The facade envisages a striking unitized curtain wall with vertical fins, lends a textured dimension to the facade’s design. We designed large – spanned glass module with a nominal module of 2.9 x 2.7 meter and openable windows with nominal module of 1.6 x 2.6 operating on an actuator to ensure it caters to the requirement if smoke vents and access panel for evacuation. The ‘red triangle’ on the glass signifies breakable glass.
Outdoor spaces are thoughtfully curated, highlighted by the inclusion of both metal and retractable canopies. Aluminum louvers are strategically integrated to provide shading and ventilation control, ensuring optimal comfort for occupants.
Architects:
WATG
Singapore
PG Patki Architects
Mumbai, India
Client:
The Indian Hotels Company Limited (IHCL)
Mumbai
Godrej Properties
Mumbai, India
Project Location:
Mumbai India
Scope of work:
Concept Design
Material Application I Hand Samples
Schematic Design
Unit Cost Estimate I Quantity Survey
Design Development
Construction Documents
Tender Document
Bid Descoping
Construction Administration
Performance I Visual Mock-ups
BMU I Maintenance Strategies
