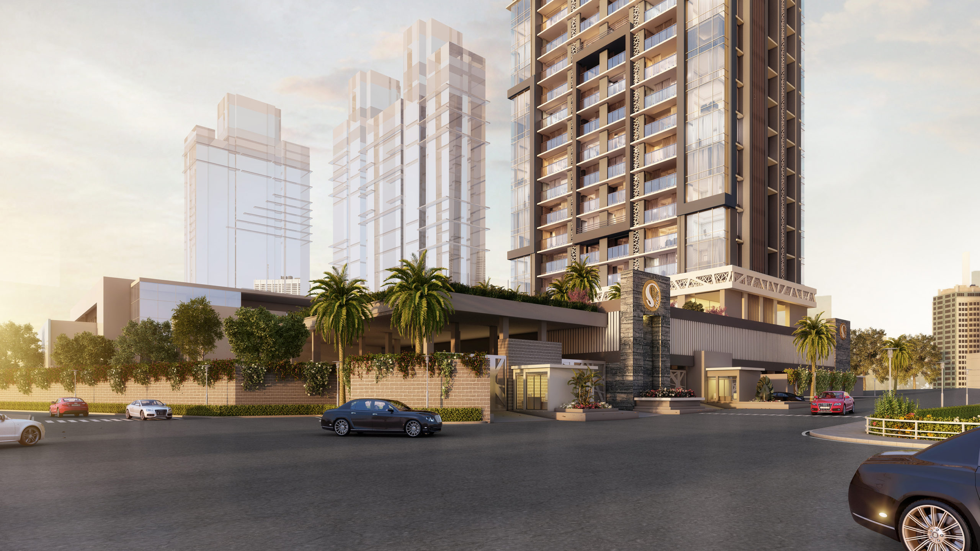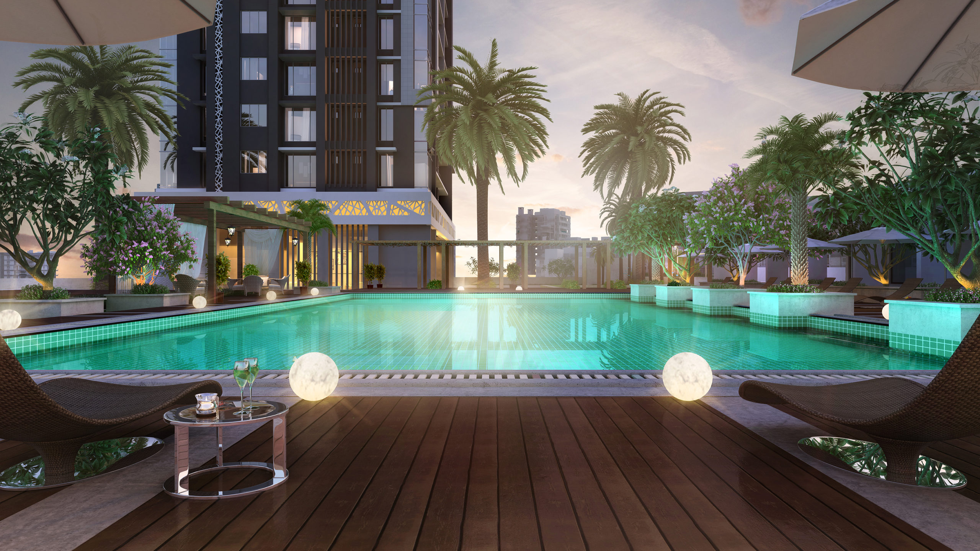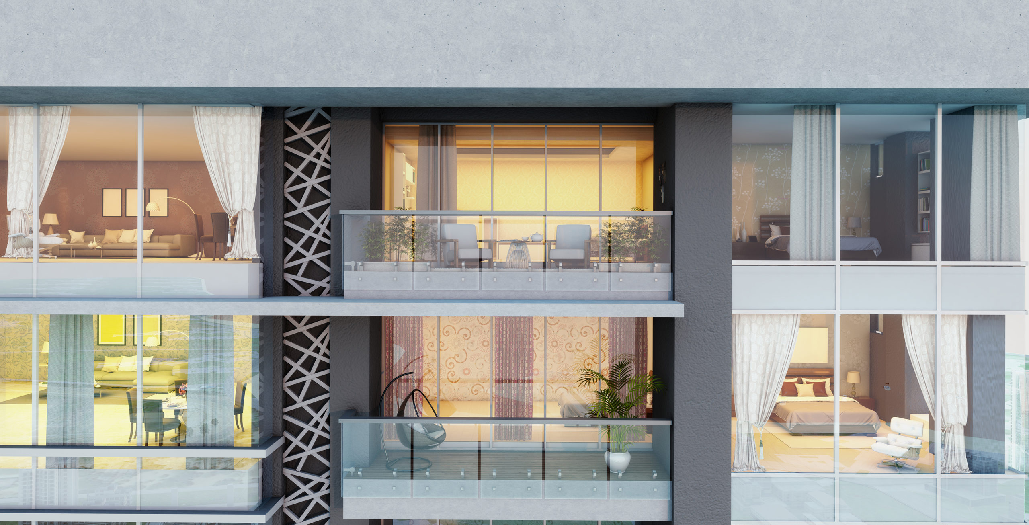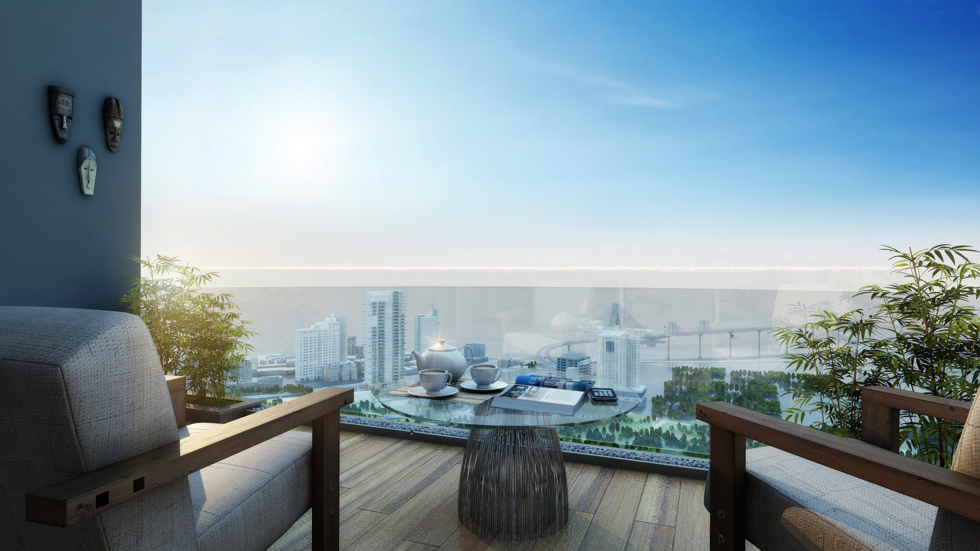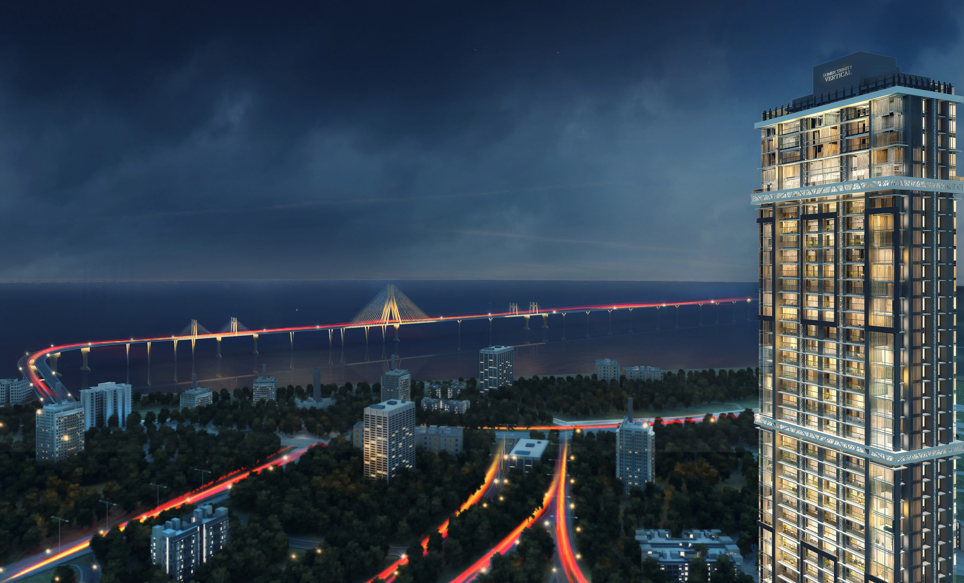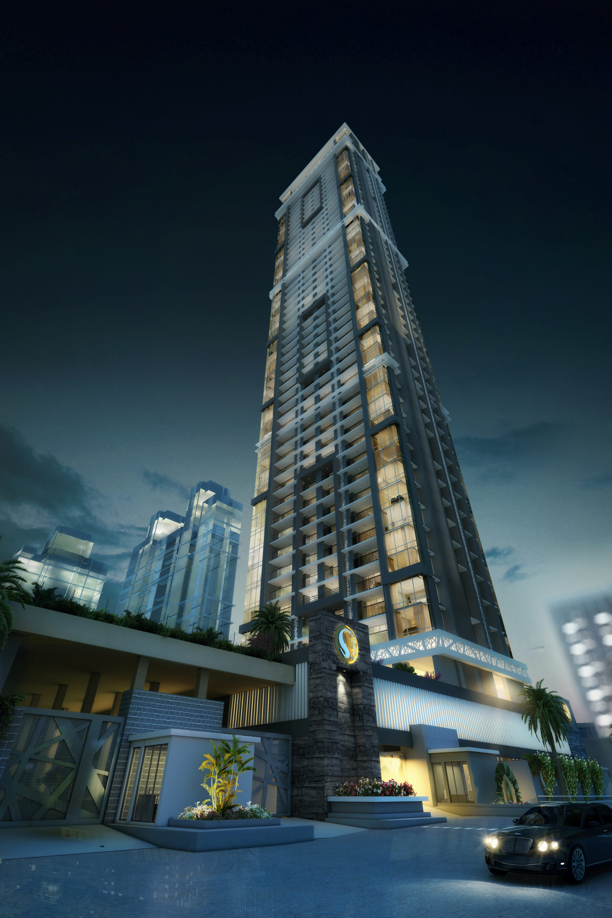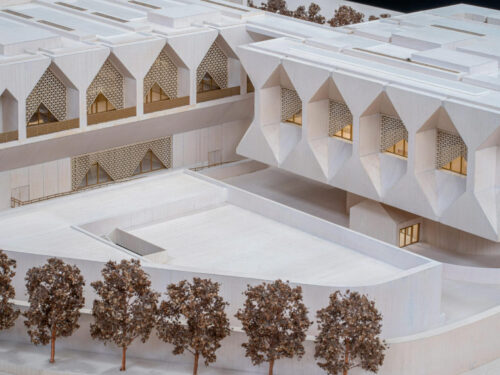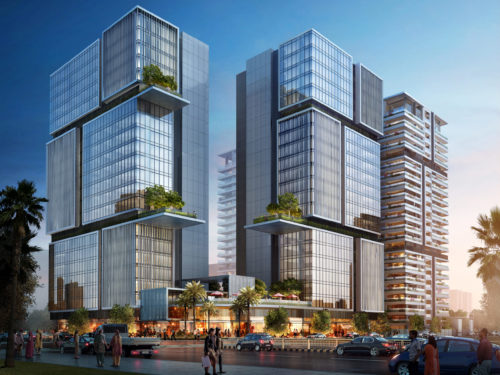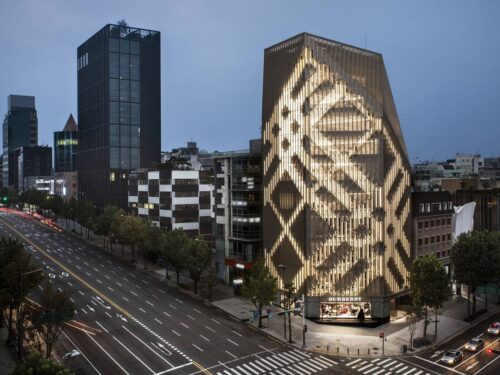Sumer Trinity Vertical
Sumer Trinity Vertical
230m tall high end residential towers in central Mumbai with a large podium and club house at the base.The facade elements comprise of unitized curtain wall at the four corners and GRC Screens for the service area.The sliding windows envisaged for the project are panoramic design with slim line profiles and high performance glass.The penthouses are situated in the top 2 floors and have a private terrace for the developer.
Client:
Sumer Developers
Mumbai, India
Architect:
Reva Kakkar & Associates
Mumbai, India
Project Location:
Mumbai, India
Scope of work:
–
