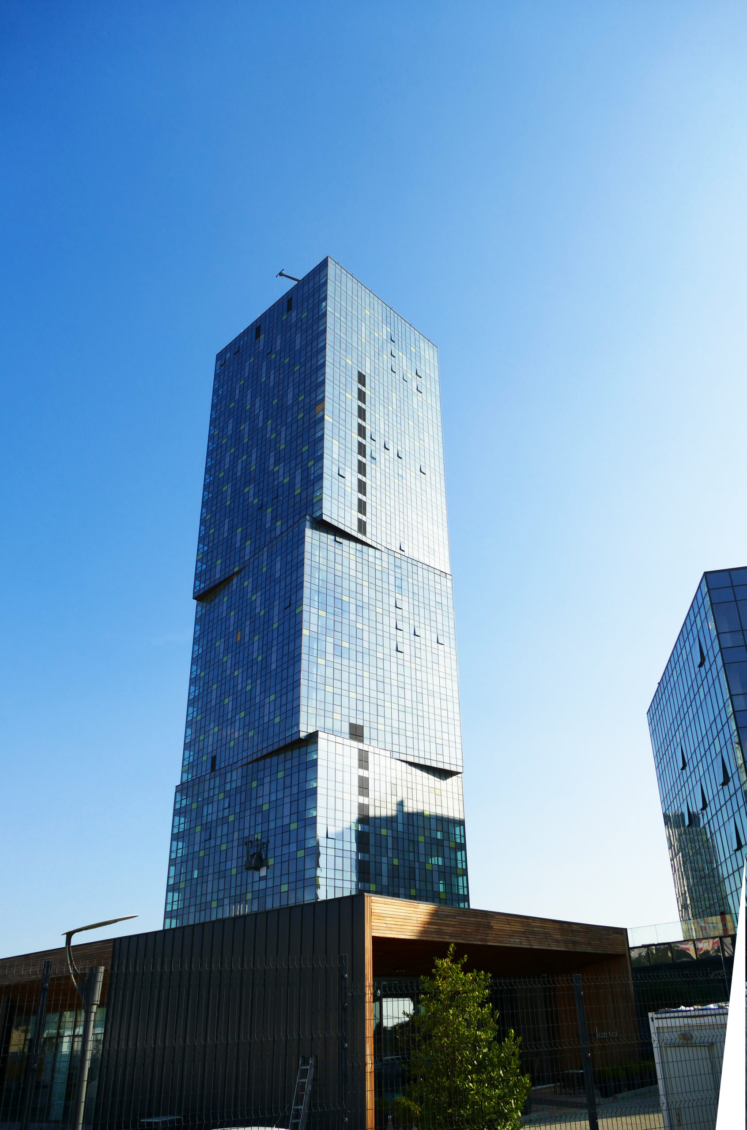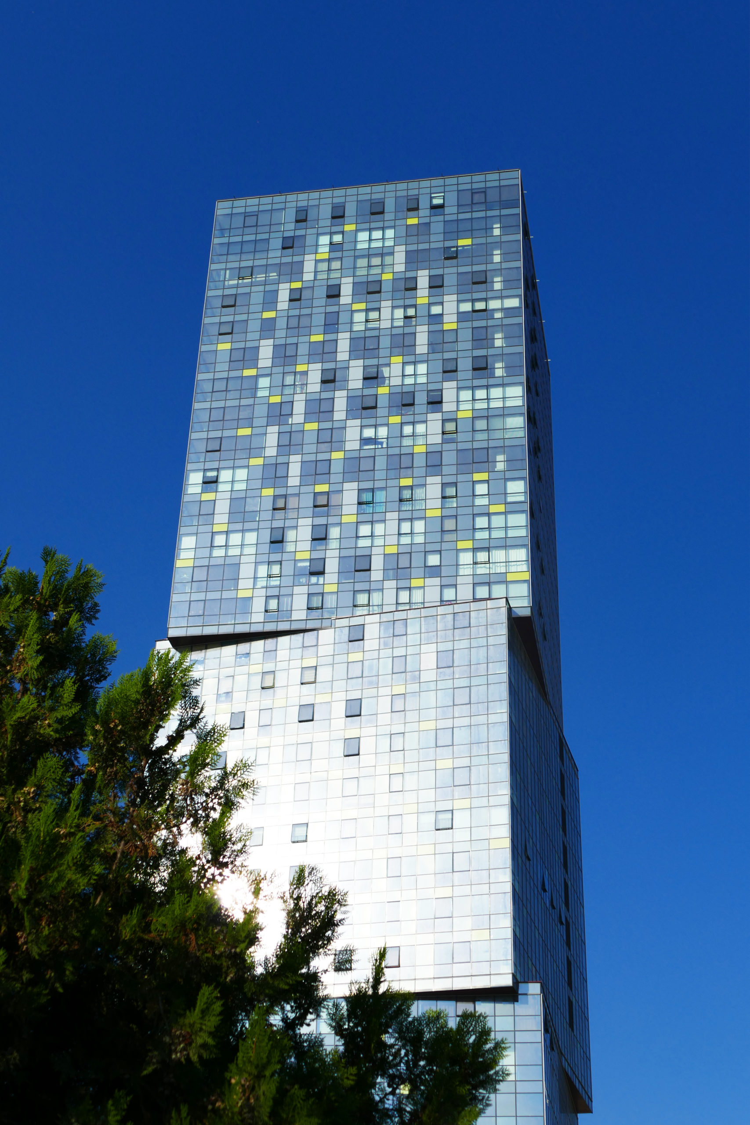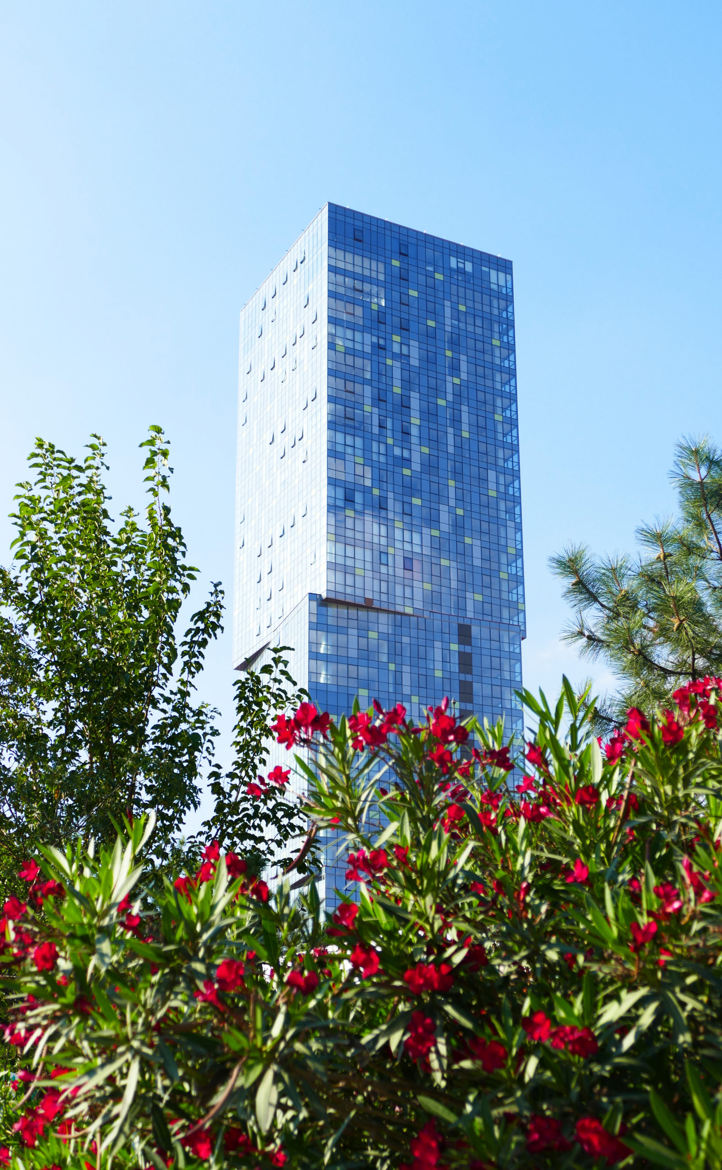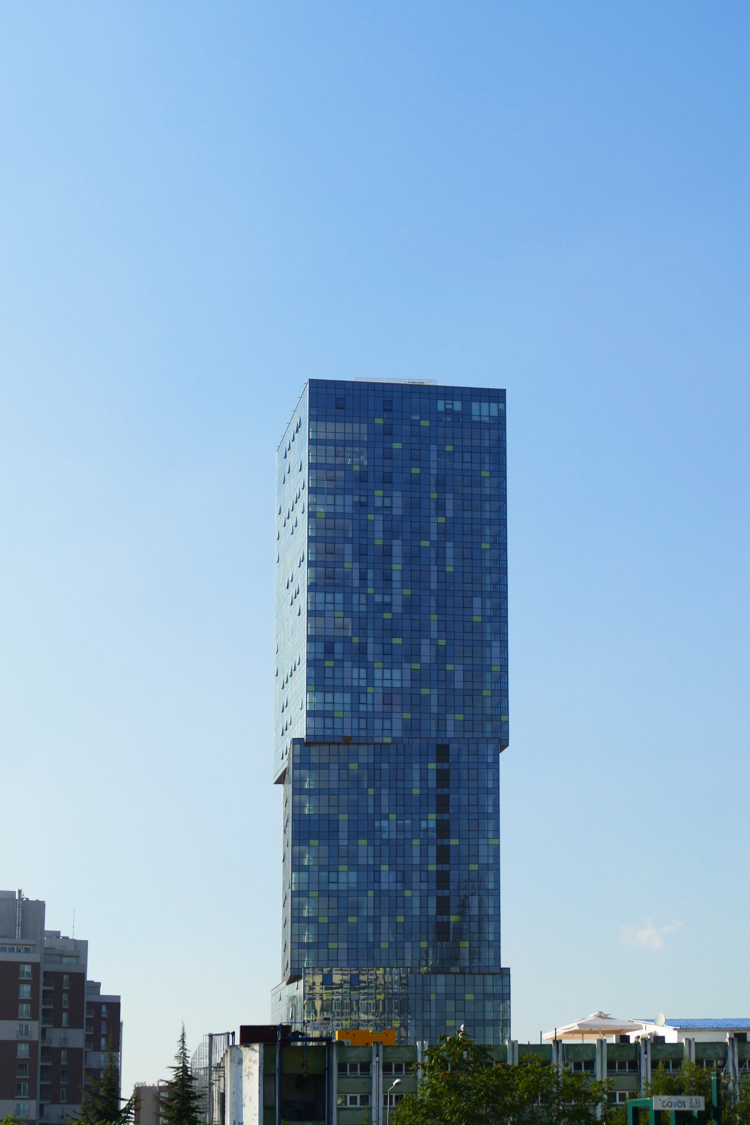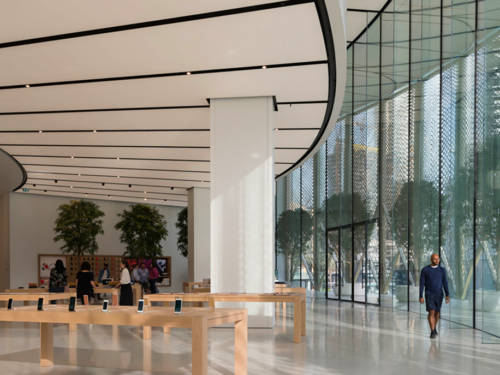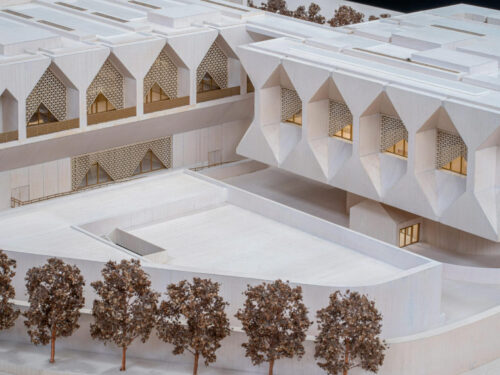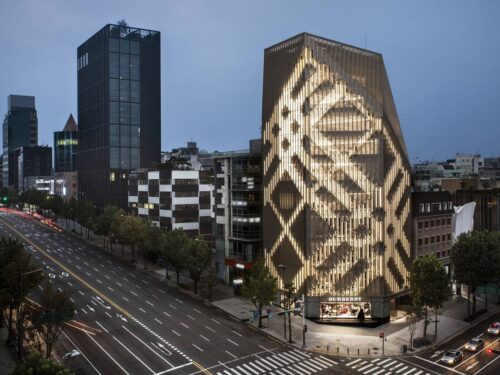Pega
Pega
There is a rising demand for residential and business centers in the Anatolia region of Istanbul due to investments of the state and private sector. Unlike other housing projects in the region, the Pega designed for mixed use and aims to create “urban living space” in this region. Pega is 180 meters tall and the facade design includes stick system curtain walls and aluminum cladding.
Client:
Ege Yapı
Istanbul, Turkey
Architect:
DB Architecture
Istanbul, Turkey
Project Location:
Istanbul, Turkey
Scope of work:
Avante Facades provided material applications, design development, construction documents, procurement and construction administration of all facade elements including glass curtain wall, metal cladding, glass handrails.

