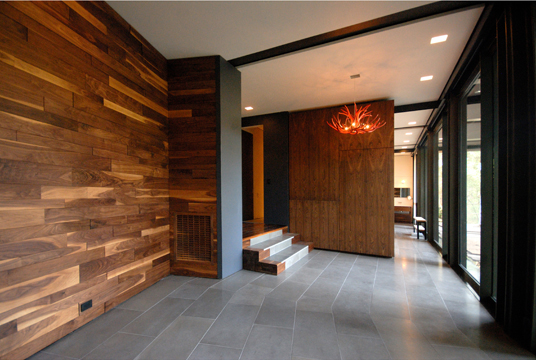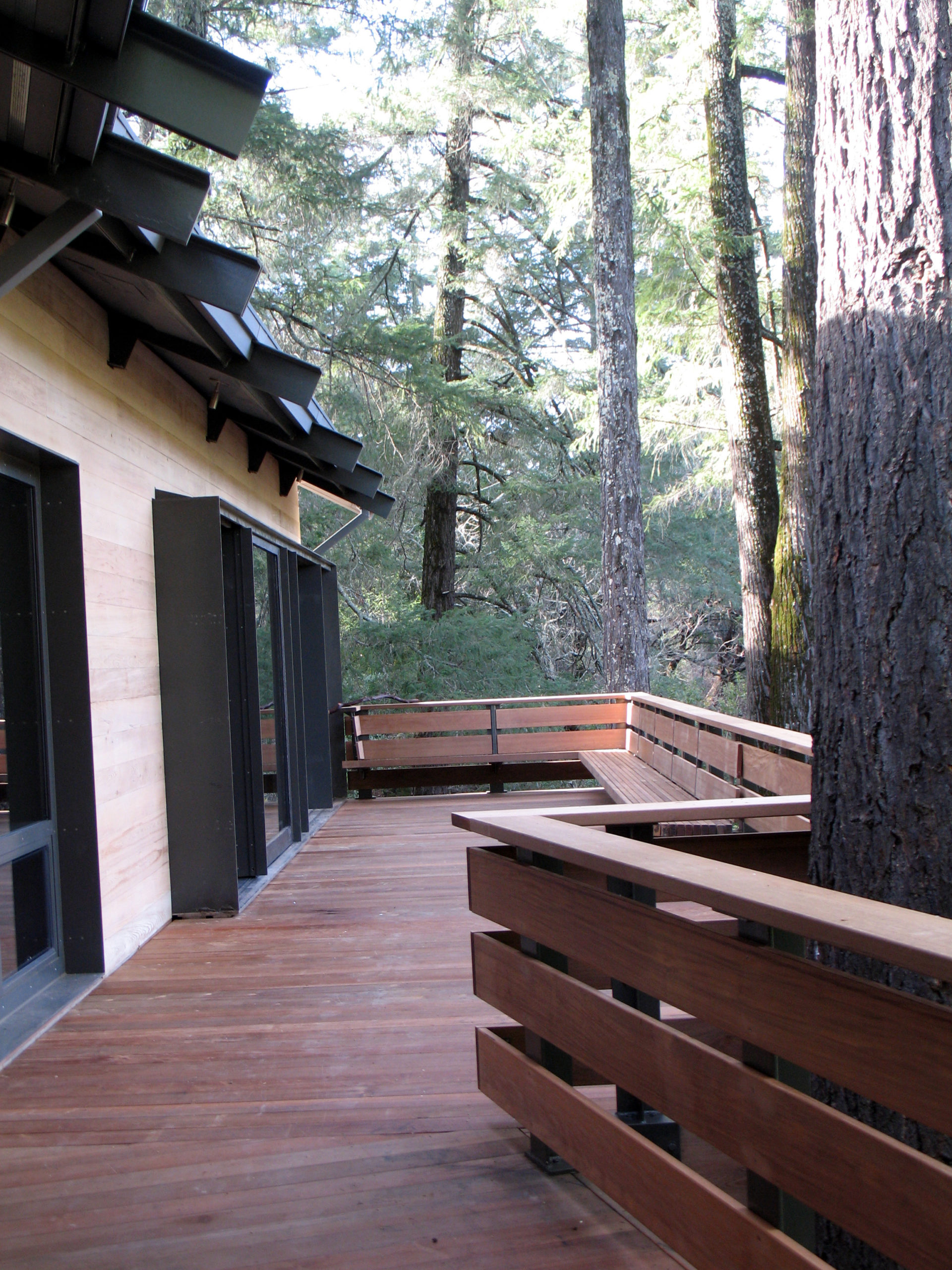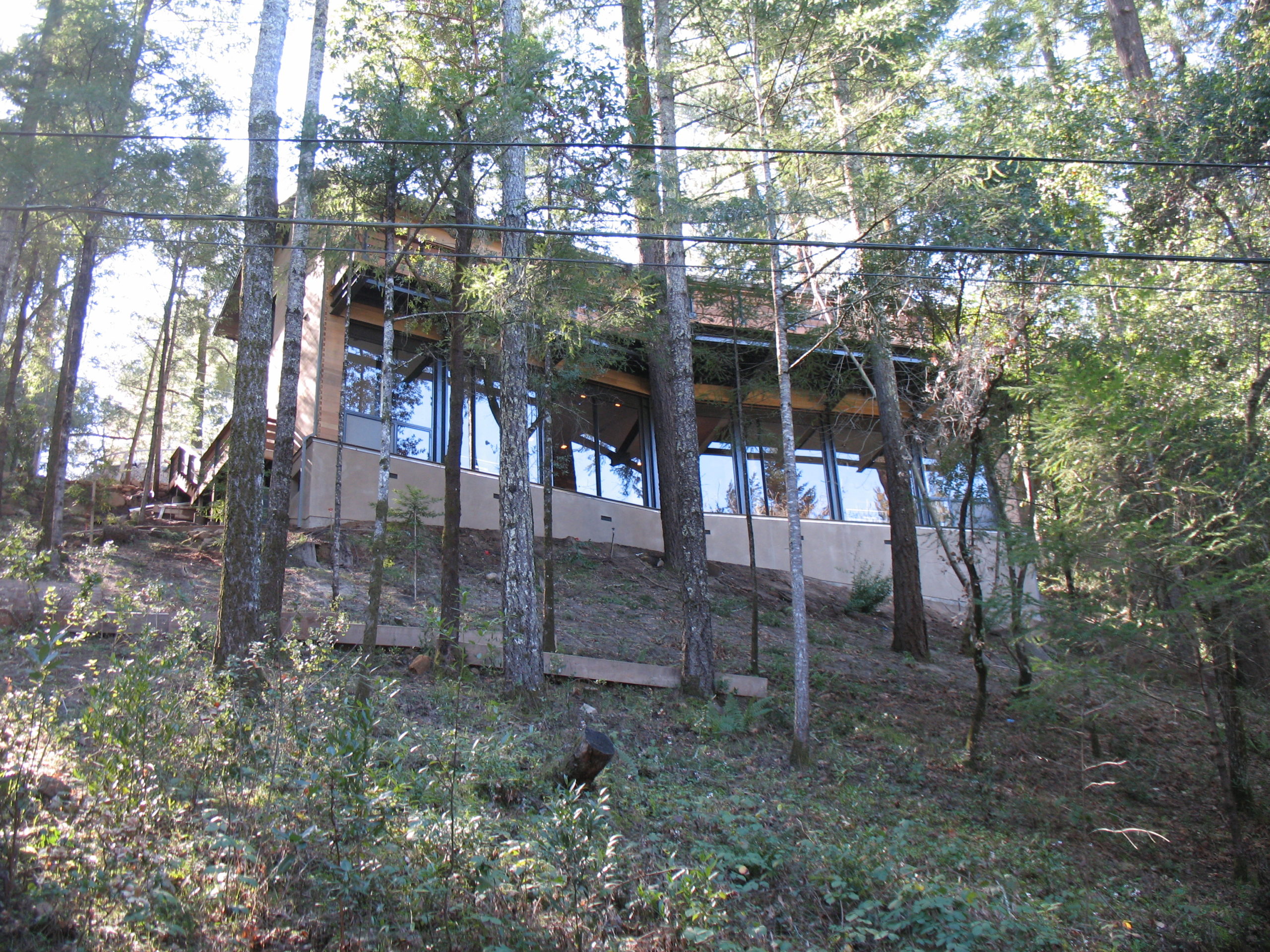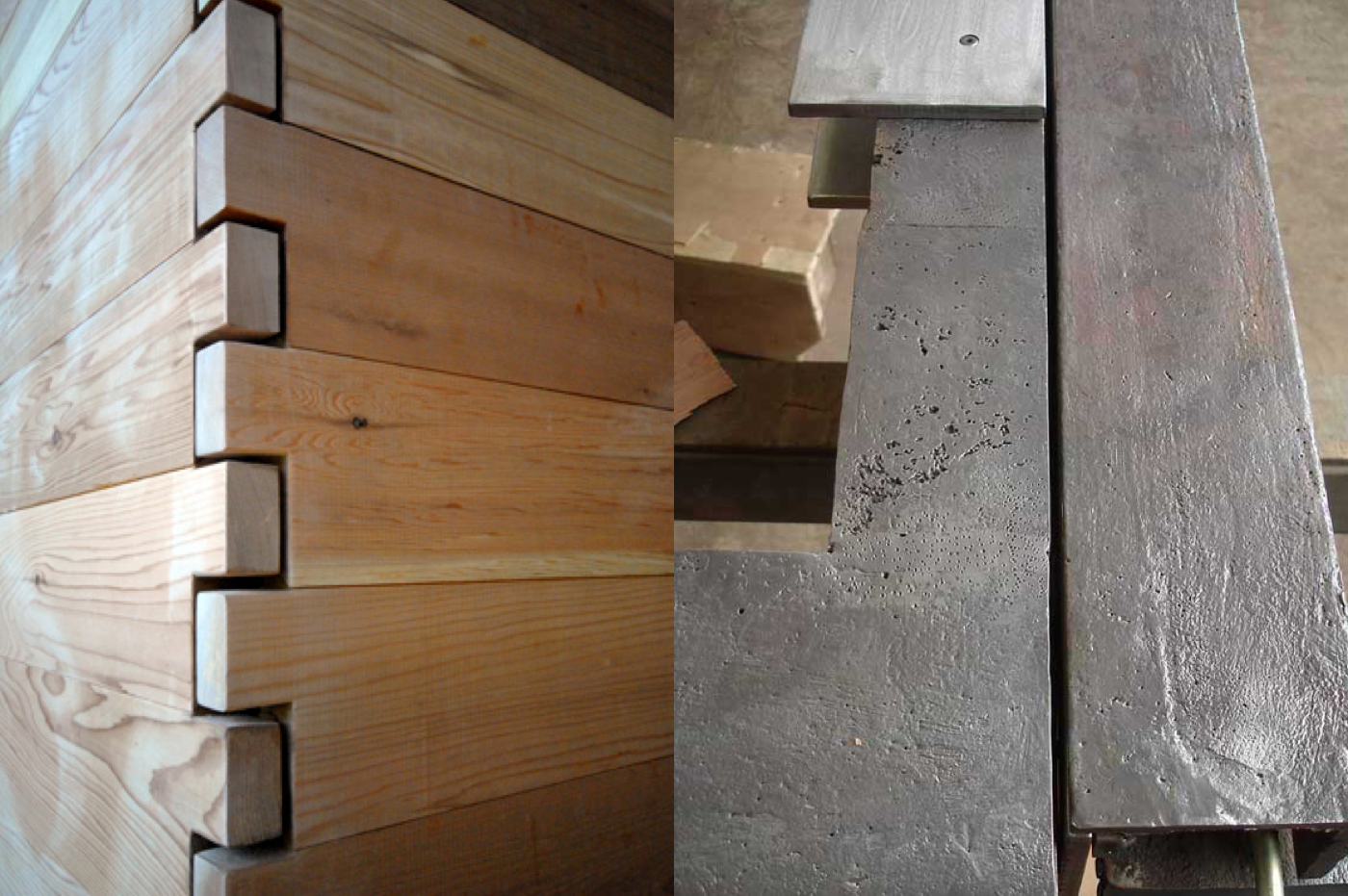Napa Residence
Napa Residence
Nestled amongst a towering tree canopy, the architect wanted to bring the maximum natural daylight into the living spaces of this residence while melding the home with its natural surroundings. Oversized, custom narrow sightline steel window walls and integrated operable windows were selected to achieve natural, diffuse light, along with custom glass and cast steel doors to create structure and authority. A combination of custom-made pivot and sliding doors allow complete access to the opposing 7500 mm (24’ 0”) space, opening completely to the adjacent outdoor decks. The sills of the doors are flush with the interior and exterior, integrating indoor and outdoor living areas.
We created these narrow sightline oversized steel windows 4000 mm (13’ 0”) tall by 2000 mm (6’ 6”) wide with operable vents and a hot-dipped galvanization and high performance urethane coating finish. We then used a clear coat to expose the metal flow developed during the casting of the steel pivot door measuring 2500 mm ( 8’ 2”) tall by 2500 mm (8’ 2”) wide as well as the cast steel sliding doors 2500 mm (8’ 2”) tall by 7500 mm (24’ 6”) wide. The pivot and sliding doors feature heavy milled flush stainless thresholds with a sub sill for drainage. Clear cedar rainscreen cladding with open joints, stainless steel track system and concealed membrane and flashings were also used.
Architects:
Confidential
Project Location:
Napa Valley, California, USA
Materials:
Tactile Cast Iron™
Products:



