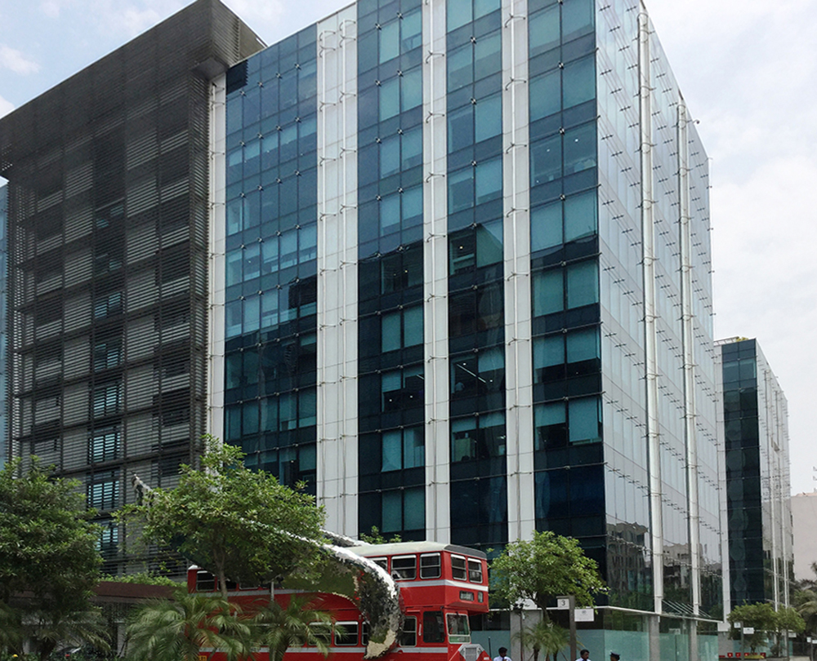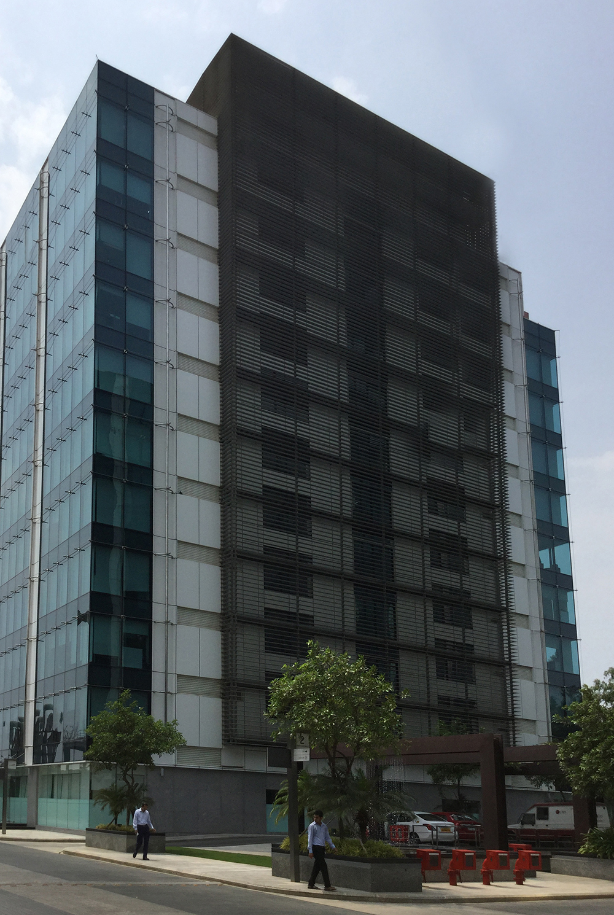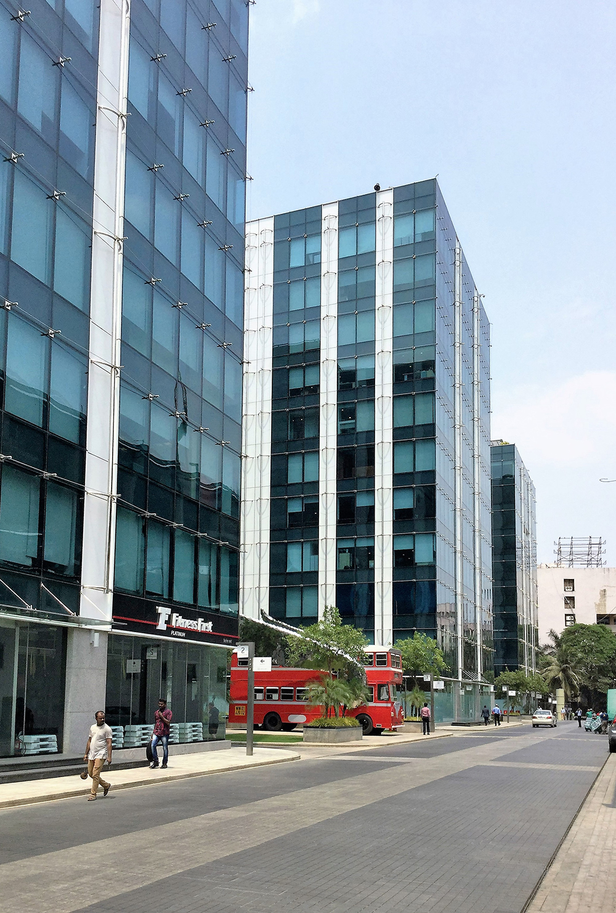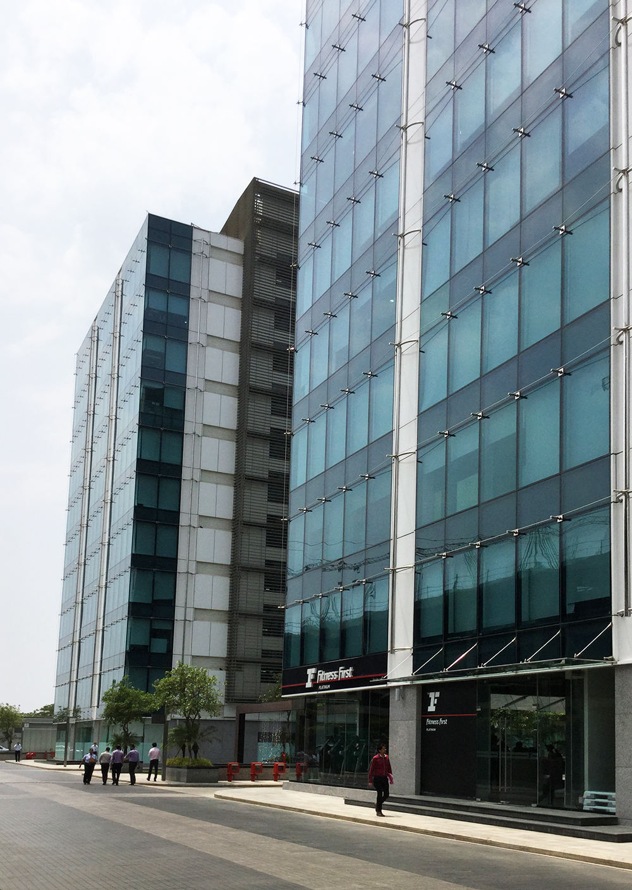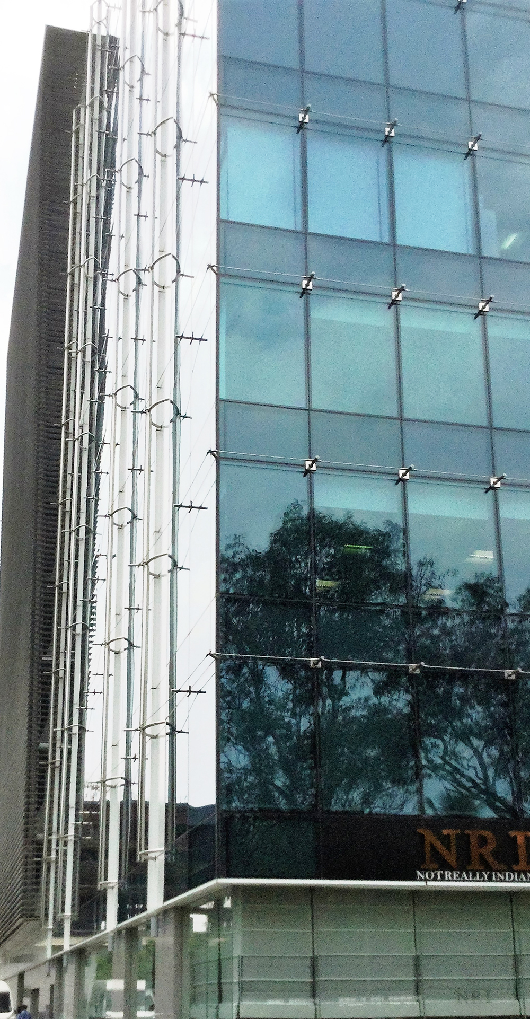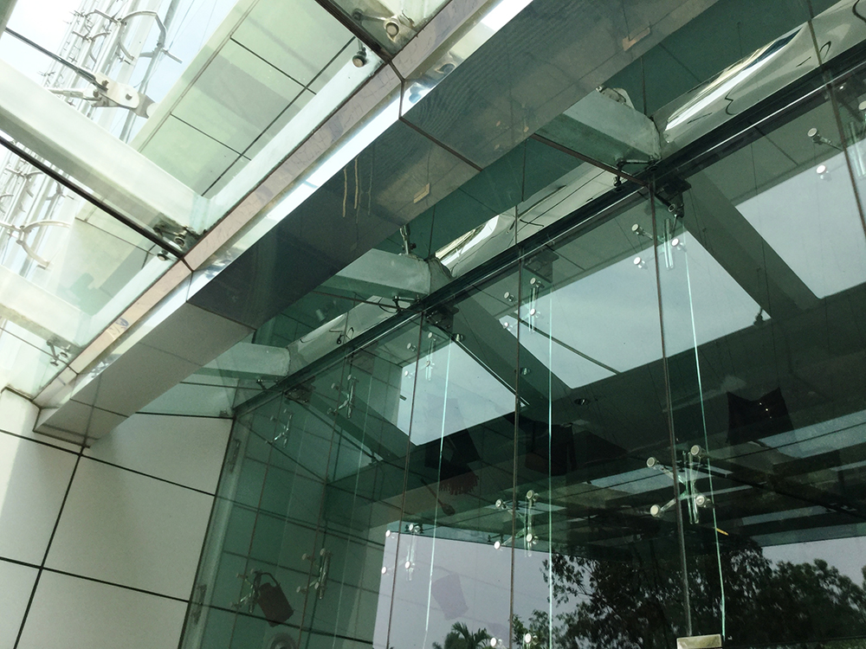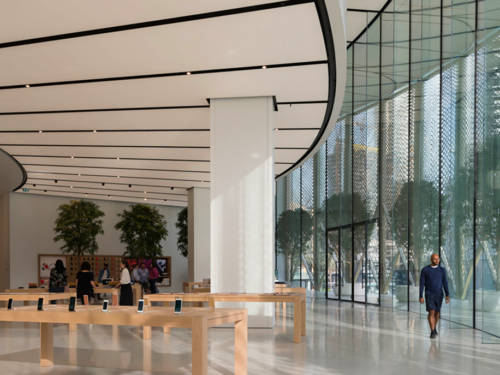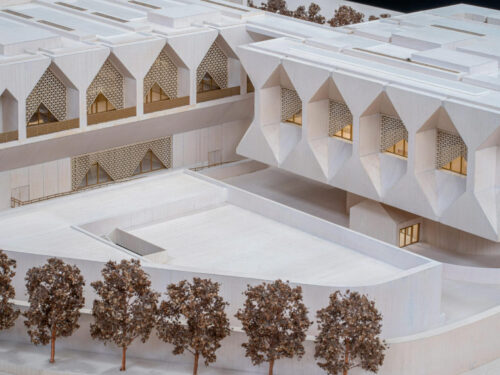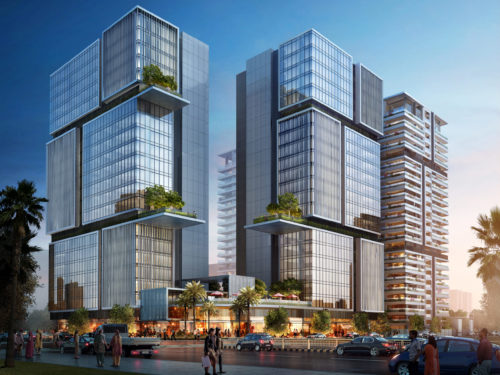Maker Maxity
Maker Maxity
Located in the Bandra Kurla Complex, Maker Maxity is comprised of five, 10-story towers totaling 2,000,000 square feet of office space.
The towers feature vertical reveals with stainless steel vertical elements and stainless steel masts that integrate LED lighting within monolithic glass planes. The core areas of the buildings are masked with a dense pattern of horizontal sunshades that extend beyond the parapet.
Client:
Indian Film Combine Private Limited
Mumbai, India
Architect:
Morphogenesis Architects
New Delhi, India
Project Location:
Mumbai, India
Scope of work:
Avante Facades supplied facade material applications, design engineering, solar modeling, procurement and construction administration of all facade elements, including semi-unitized glass curtain wall, metal cladding, ornamental stainless steel, LEDs, stone cladding, point-supported lobby glazing and entrance canopies.
