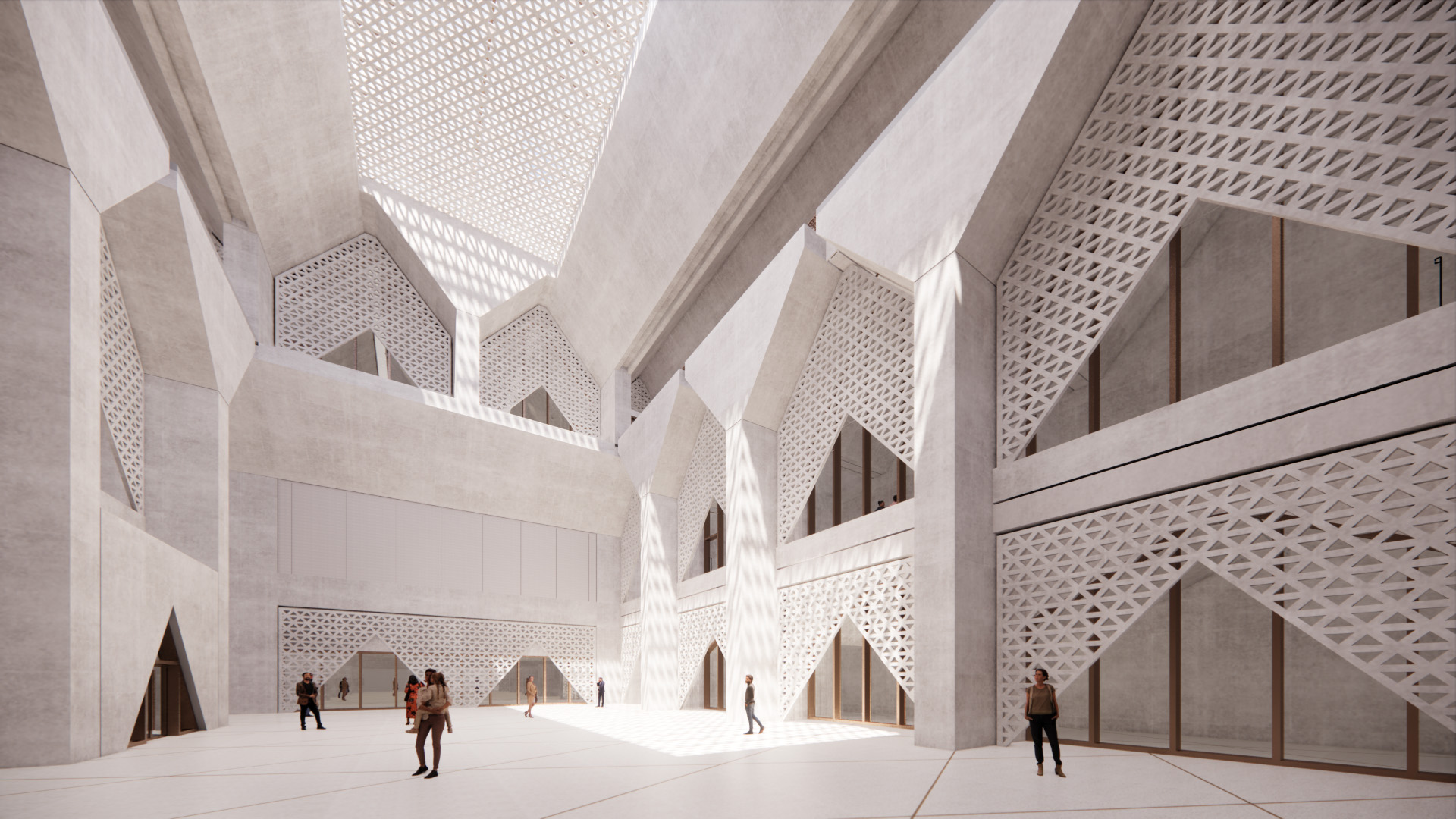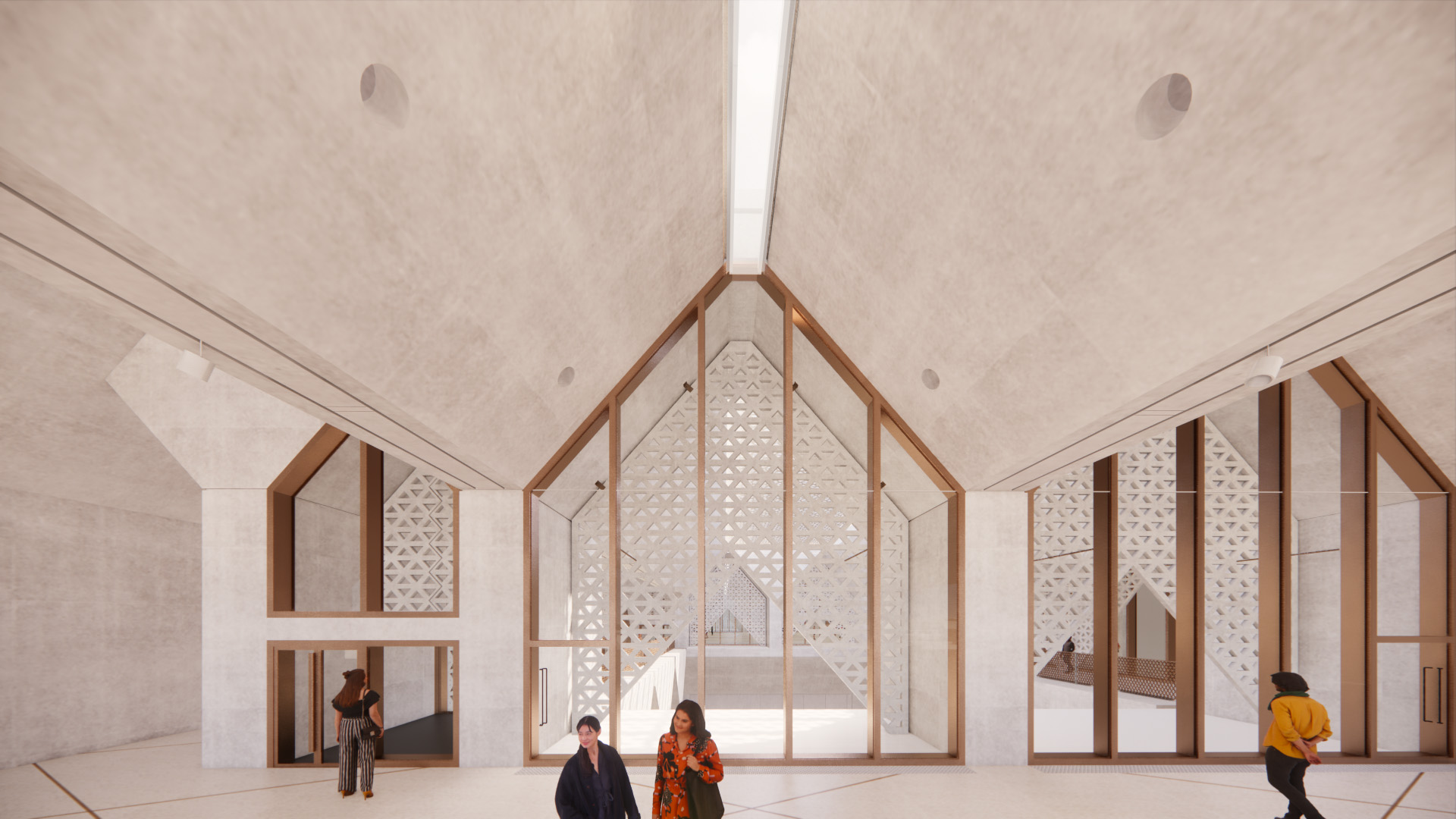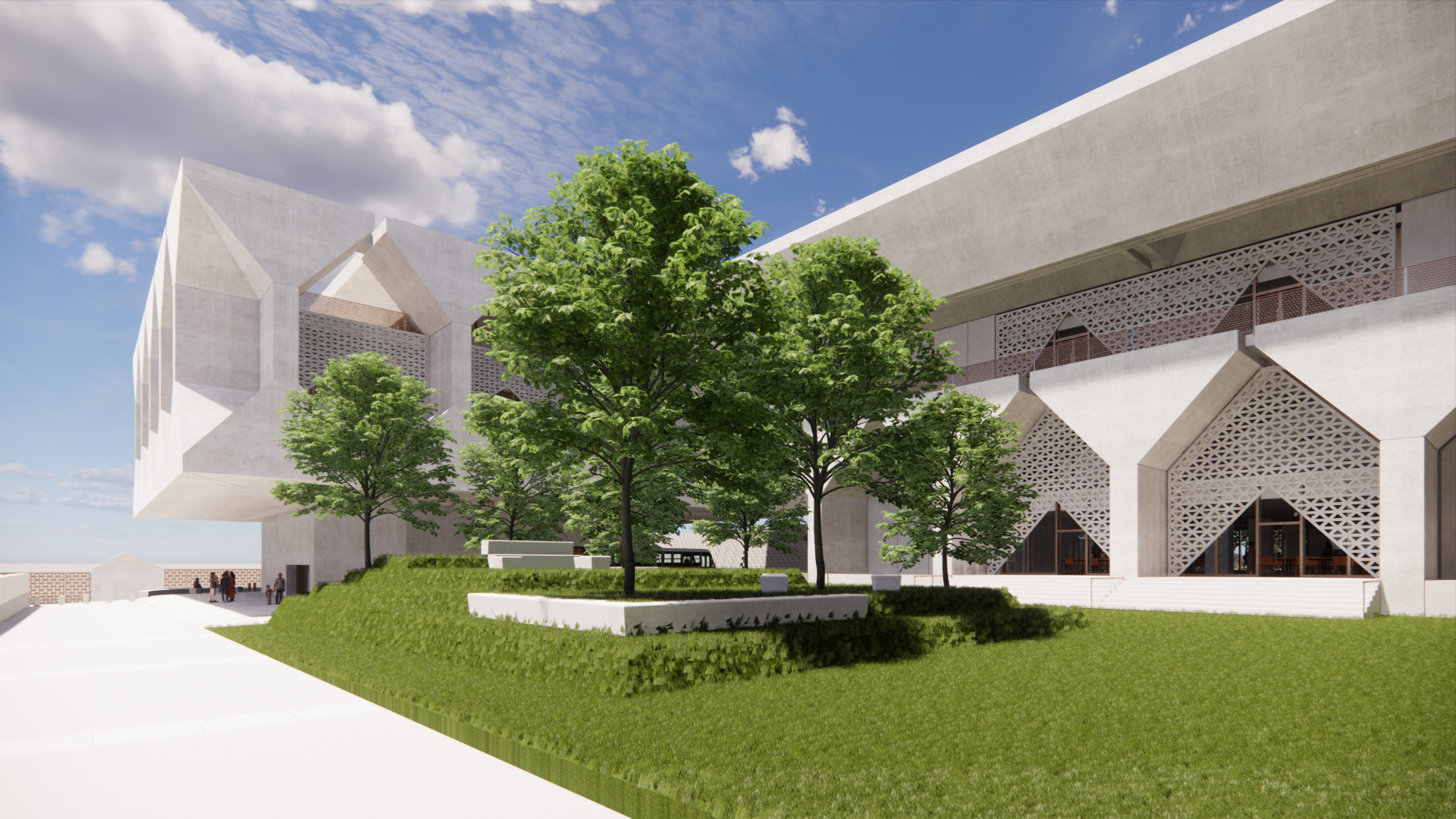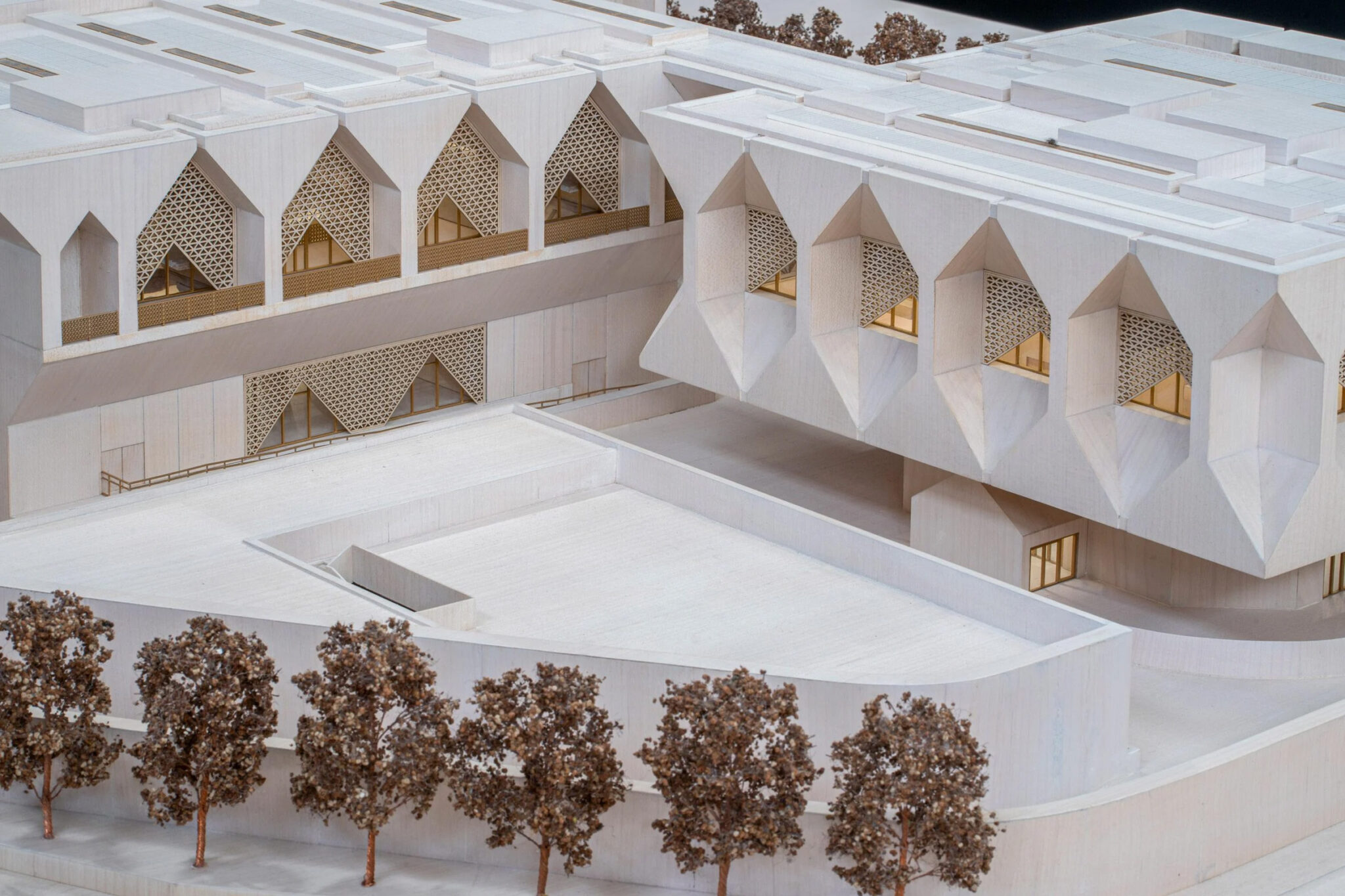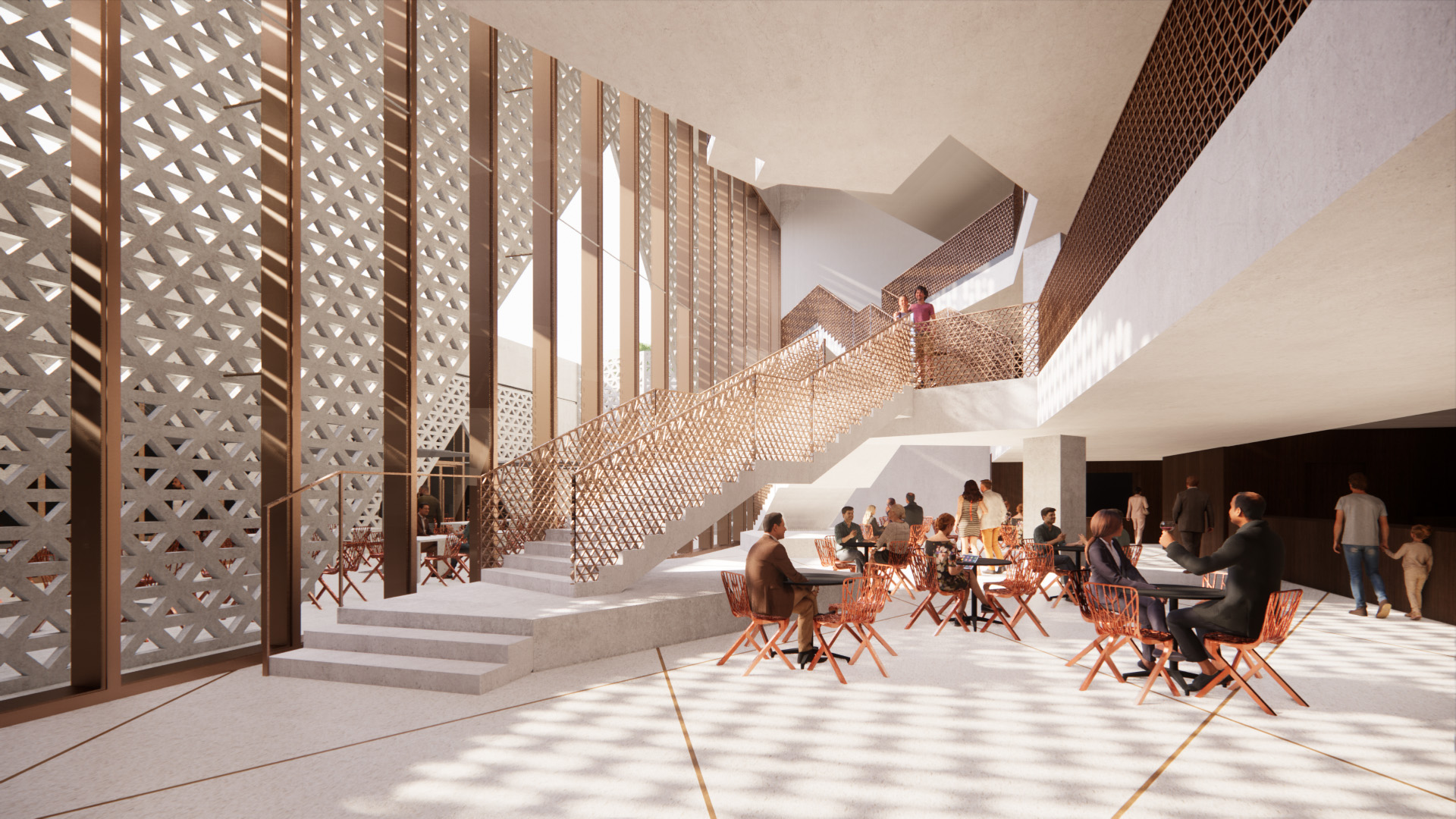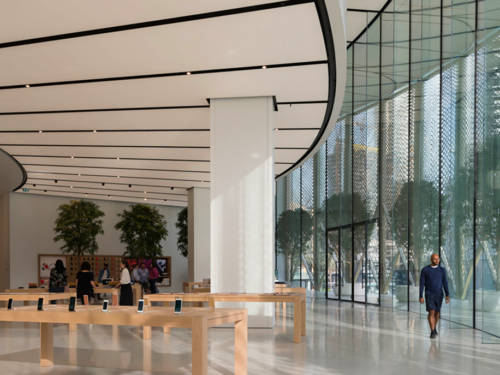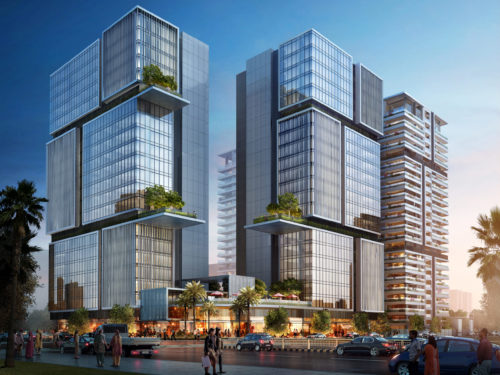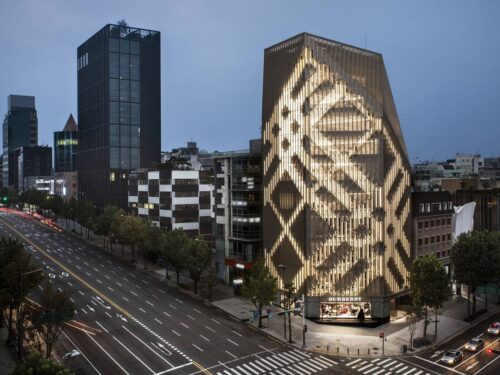KIRAN NADAR MUSEUM OF ART
KIRAN NADAR MUSEUM OF ART
Originally conceived as a tower at a different site the design architect was able to transform the tower idea to a more articulated linear design encompassing 1,000,000 square feet of exhibition, galleries, auditorium and curator spaces. The building massing accommodates courtyards and places to contemplate art. The museum features contemporary touches including cast bronze handrails, cast bronze clad mullions, UHPC jaalis offering shading and a delicate lightness to the large structure. Skylights offer natural lite into corridors and controlled lite into gallery spaces.
Architects:
Adjaye Associates
London, England
Ghosh & Associates
New Delhi, India
Client:
Kiran Nadar Foundation
New Delhi, India
Project Location:
New Delhi, India
Scope of work:
Facade design consulting , engineering, material applications, mockups, construction documents, procurement and construction administration.
