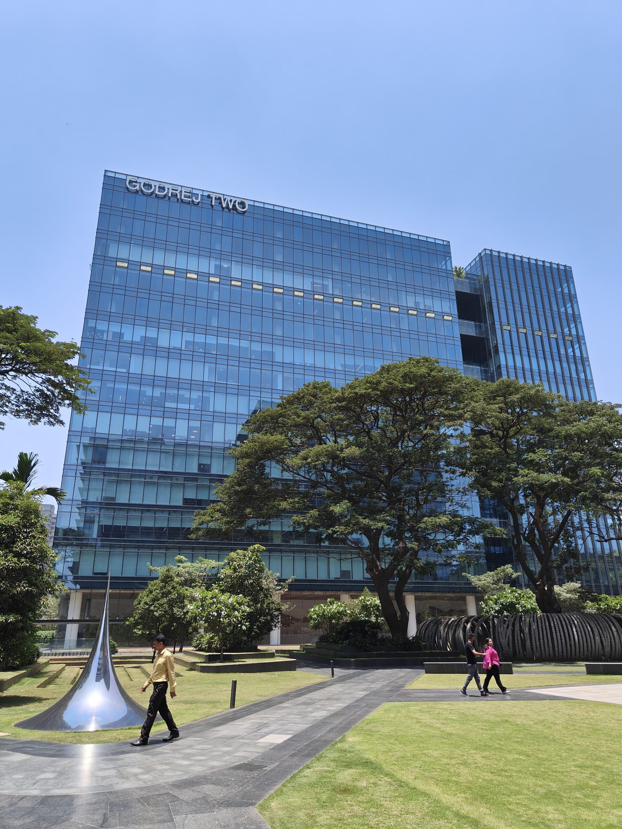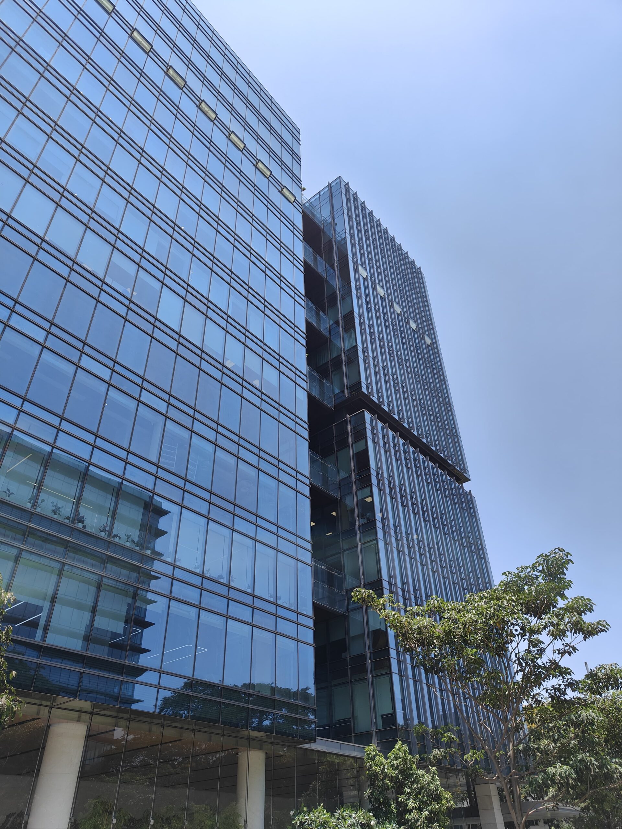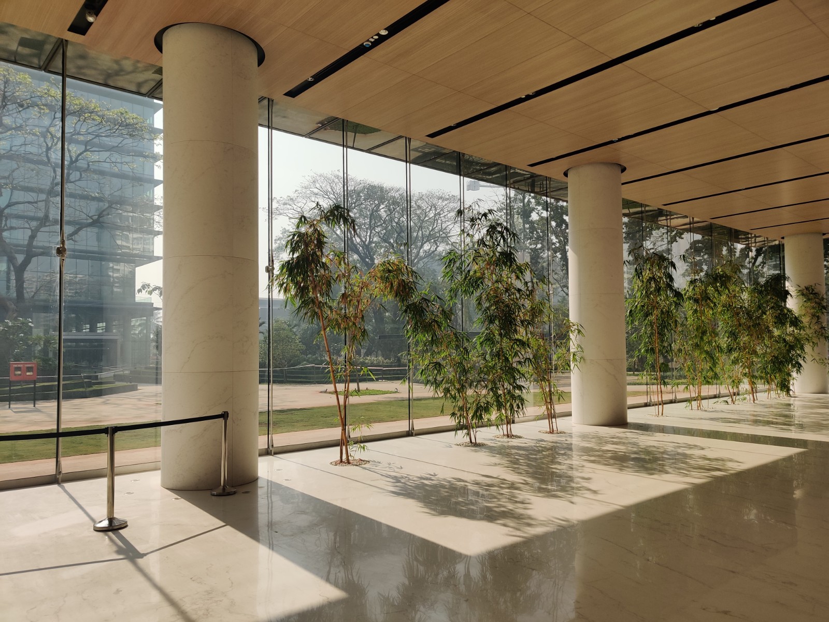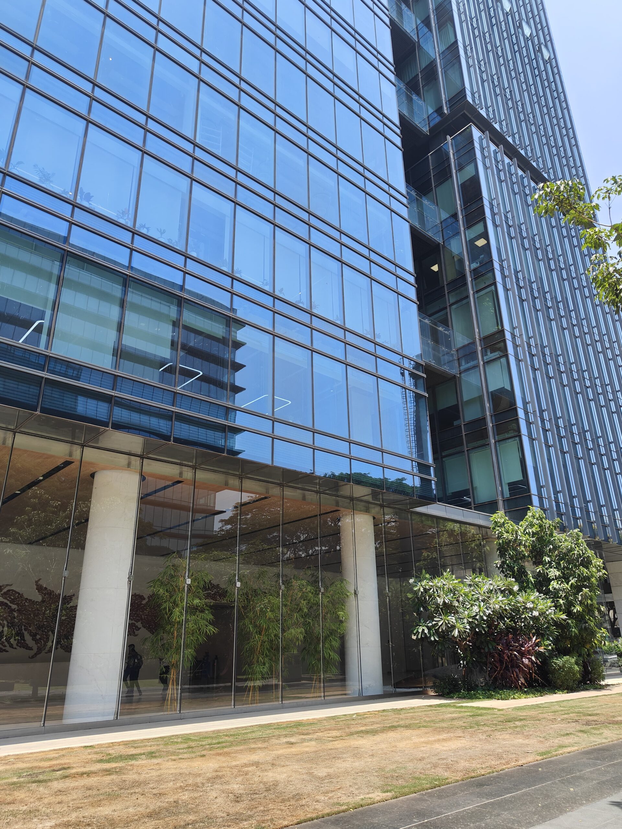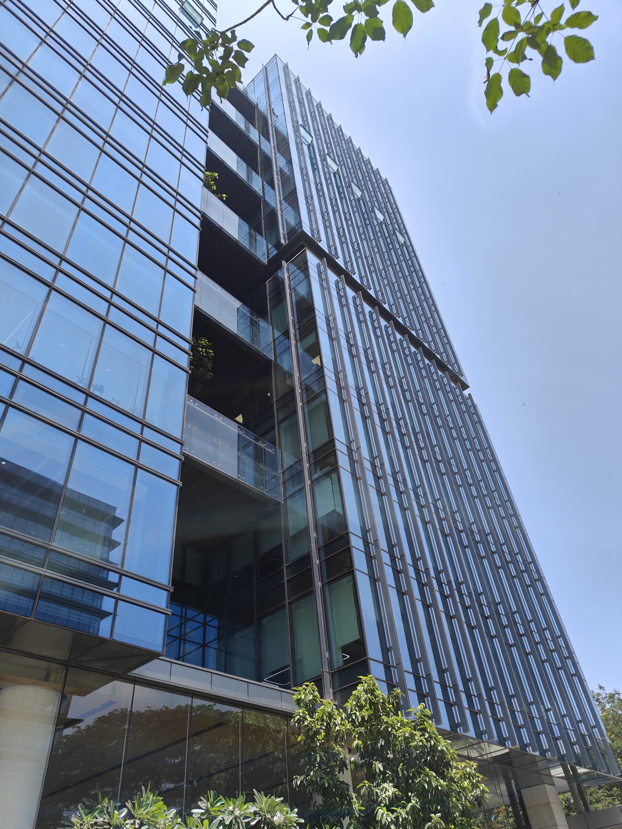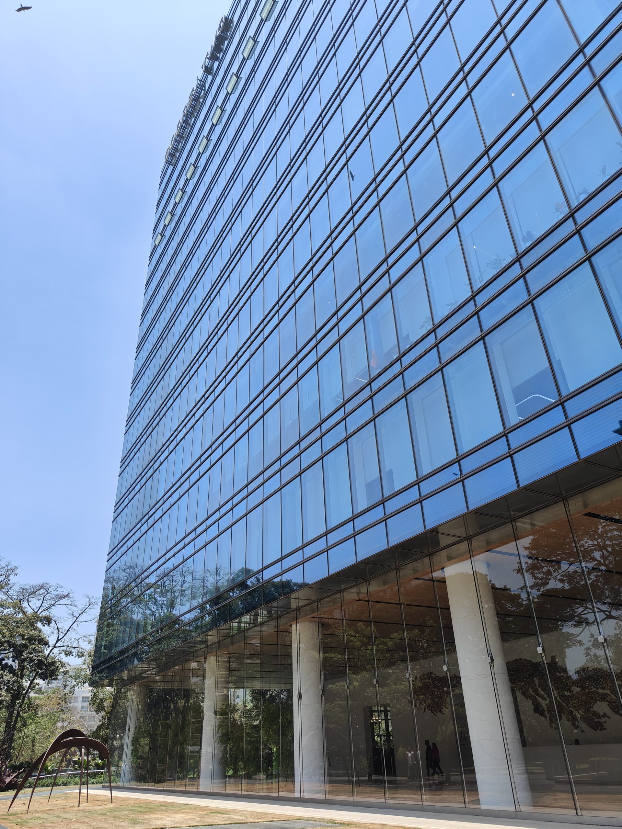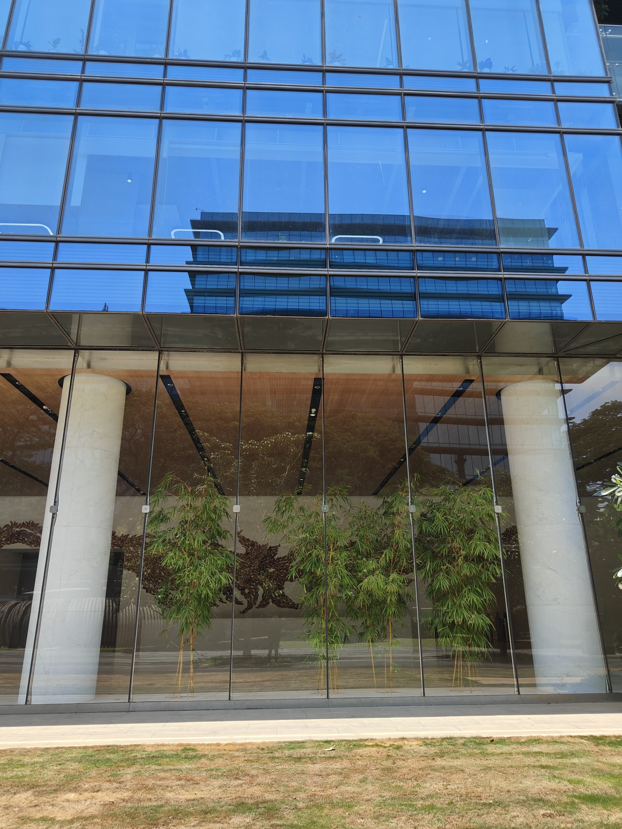Godrej Two
Godrej Two
The 9.4 acre commercial precinct at The Trees, Vikhroli houses Godrej Two in close proximity to Godrej One. Tied together with extensive landscaping, programming and an activated pedestrianized ground floor realm, the precinct sets a high standard for workplace design beyond the confines of the office. Being an IGBC PLATINUM & WELL GOLD certified project, it is designed with high performance facade to let natural light in.
With a total of 14 storeys built around 1,320,000 Sq.Ft. area, Godrej Two gives a volumetric character with distinctive façade on all sides. The façade comprises of high performance unitized curtain wall with vertical aluminum fins, a corrugated spandrel shadow box and hybrid tension rod glazing at the ground floor. It also has double height glazing at the entrance lobby providing an inviting entrance space for office goers.
Architects:
Nikken Sekkei
Tokyo, Japan
PG Patki Architects
Mumbai, India
Client:
Godrej Properties
Mumbai, India
Project Location:
Mumbai, India
Scope of work:
Concept Design
Material Application I Hand Samples
Schematic Design
Unit Cost Estimate I Quantity Survey
Design Development
Construction Documents
Tender Document
