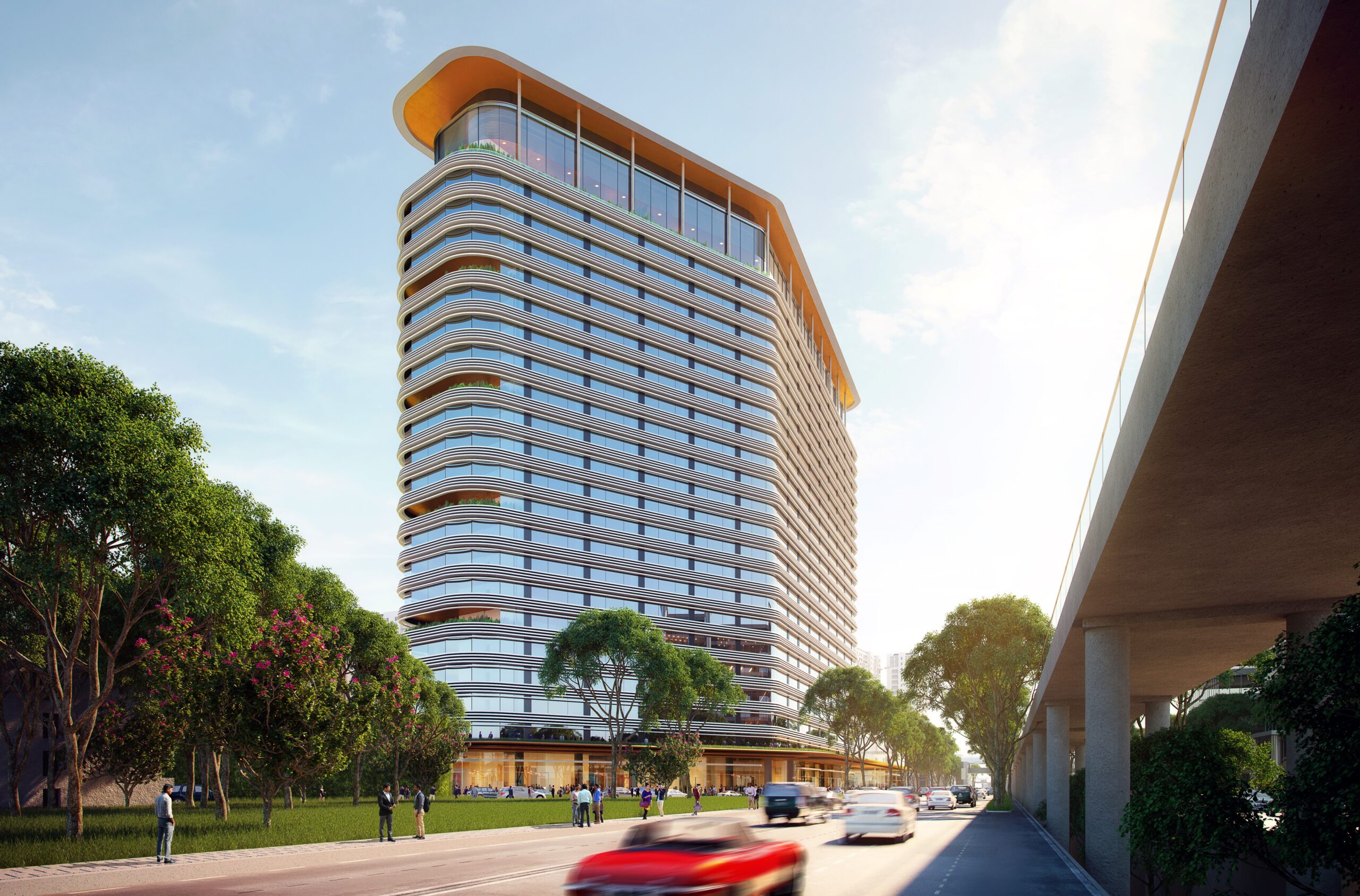Godrej GCR
Godrej GCR
A USGBC LEED Platinum and USGBC WELL rated commercial building on the main Golf Course Road, Gurgaon, the Godrej GCR spans up to 22 floors with a built-up area of 1.2 million square feet. The facade comprises of fully unitised curtain wall and a 200 mm diameter with 4 aluminium pipes attached to the spandrel to all levels. The glass is bent at the kink to enhance the curvature of the facade. The facade had openable windows for fire safety as per NBC norms.
The ground floor provides visitors with a vibrant shopping experience, offering a diverse mix of fine dining, coffee shops, and convenient services. At the top of the tower, the double-height penthouse with open-air balconies offers breathtaking panoramic views of the city skyline. The tower’s distinctive curved design and glass facades contribute to its status as an iconic feature of Gurugram’s skyline.
Scope of Work:
Concept Design
Material Application I Hand Samples
Schematic Design
Unit Cost Estimate I Quantity Survey
Design Development
Construction Documents
Tender Document
Bid Descoping
Construction Administration
Performance I Visual Mock-ups
BMU I Maintenance Strategies
Client:
Godrej Fund Management
Gurugram, India
Architect:
Foster + Partners Architects
London, UK
PG Patki Architects
Mumbai, India
Project Location:
Gurugram, India
