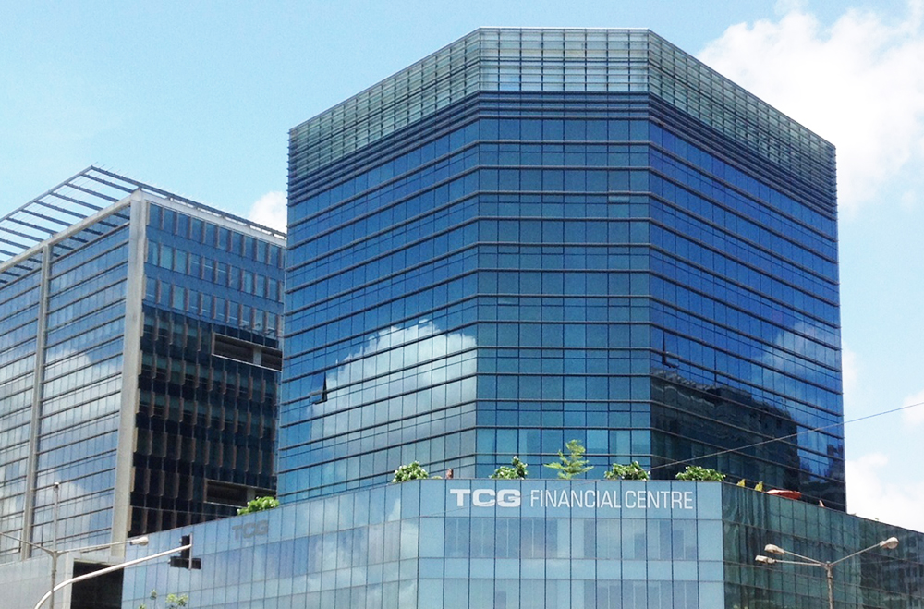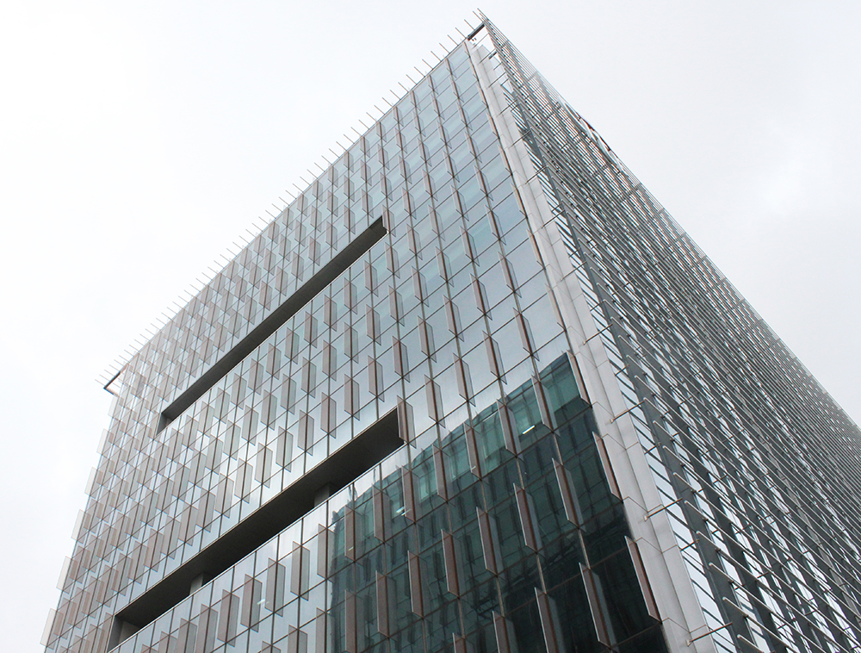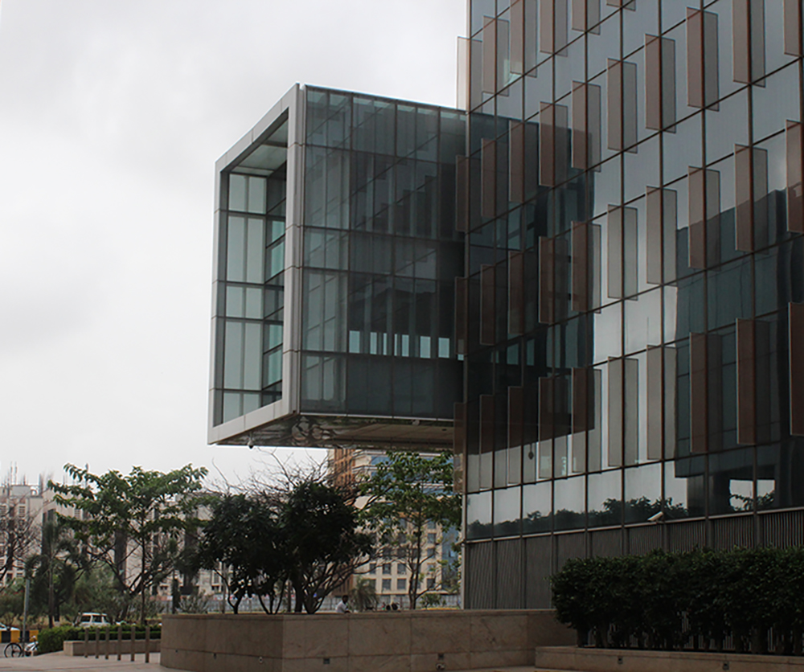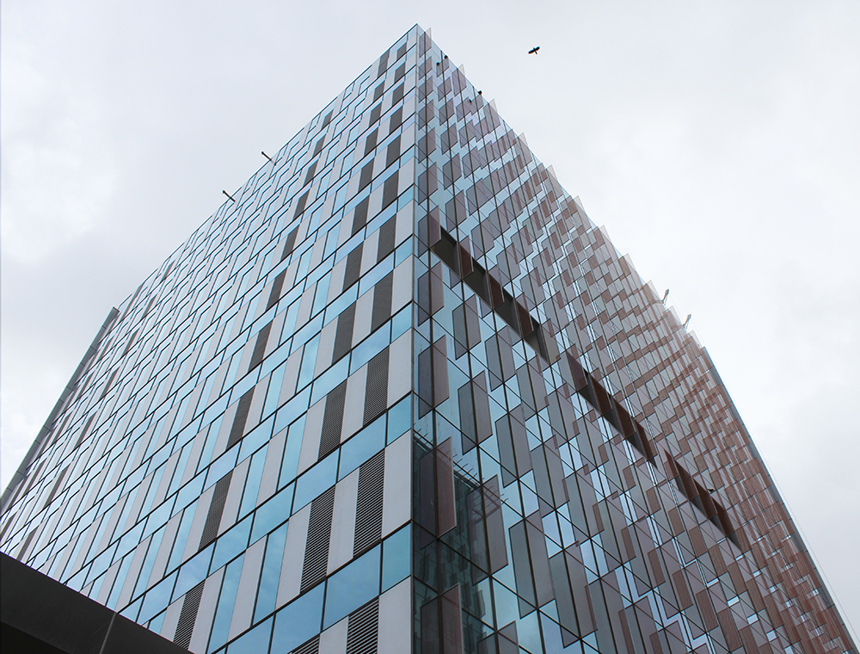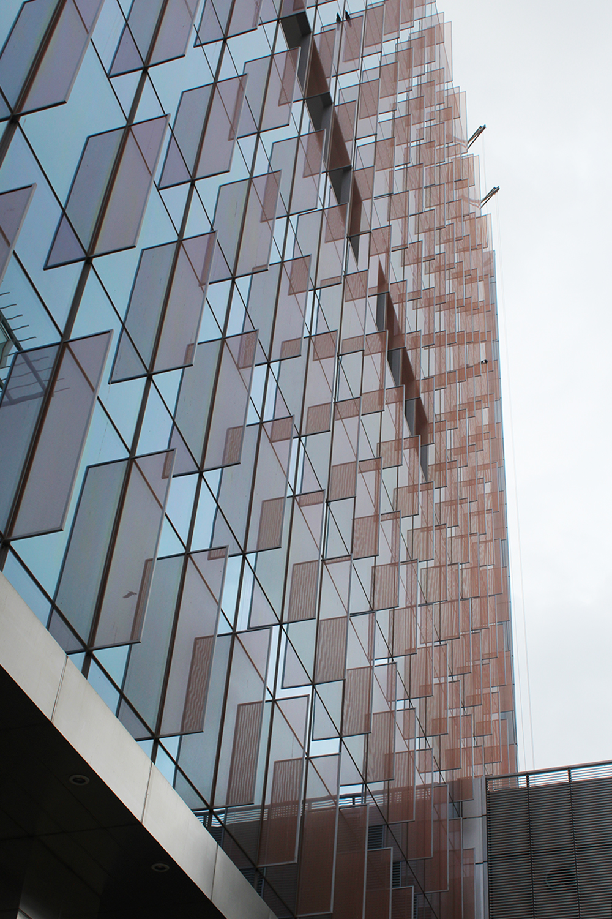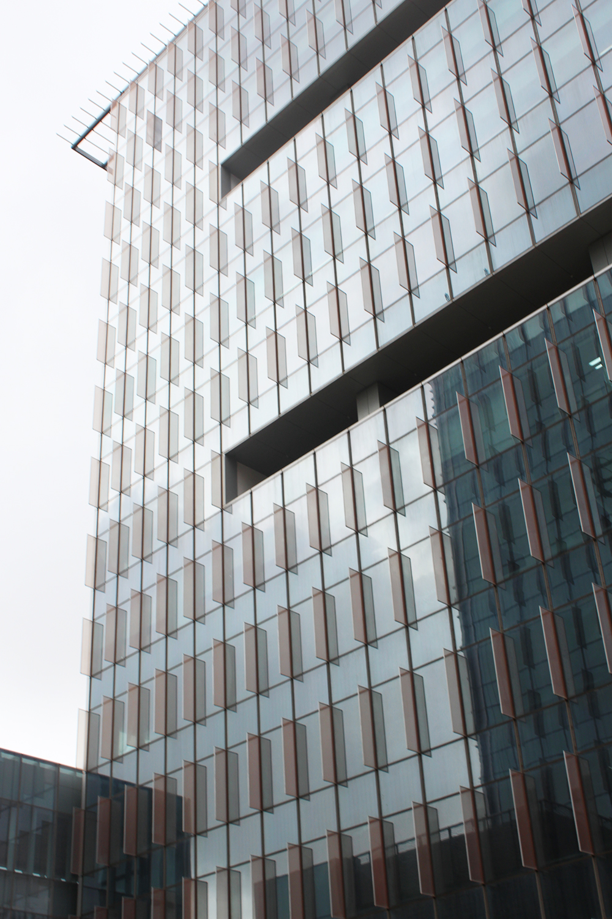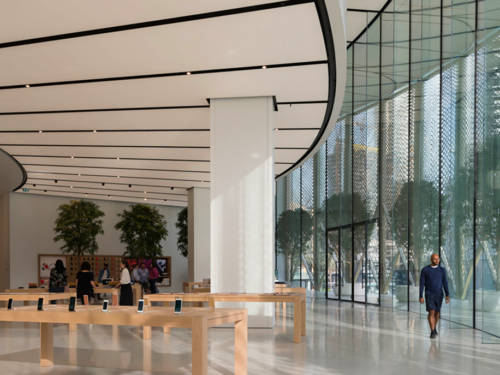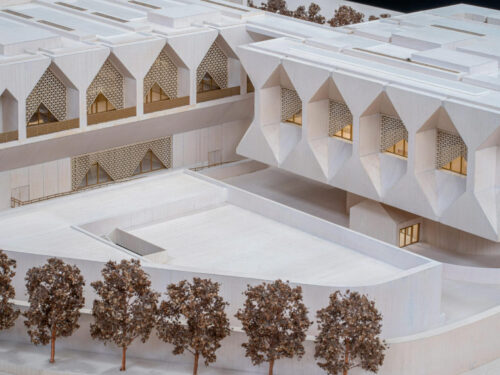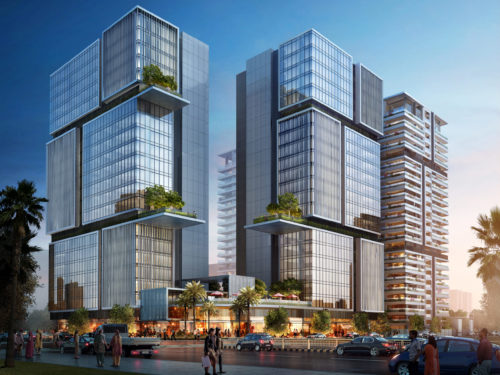First International Financial Centre
First International Financial Centre
The massing of the building is reduced by the articulation of the facade, which is a distinctive departure from many of the buildings in this prized location. The project features a horizontal pattern offset with vertical sunshades and a cantilevered element that creates an iconic statement. The top of the building includes a flying buttress and shaded roof terrace, while lighting is integrated into the curtain wall to maintain the iconic stature of the building during the evening hours.
Client:
Vornado Realty
New York, New York, USA
Architect:
Kohn Pedersen Fox Associates
New York, New York, USA
Project Location:
Mumbai, India
Scope of work:
Avante Facades provided material applications, schematic design, design development, construction documents, unit cost estimate, quantity survey, procurement of all facade elements including unitized curtain wall, glass vertical sunshades, metal cladding and integrated lighting.
