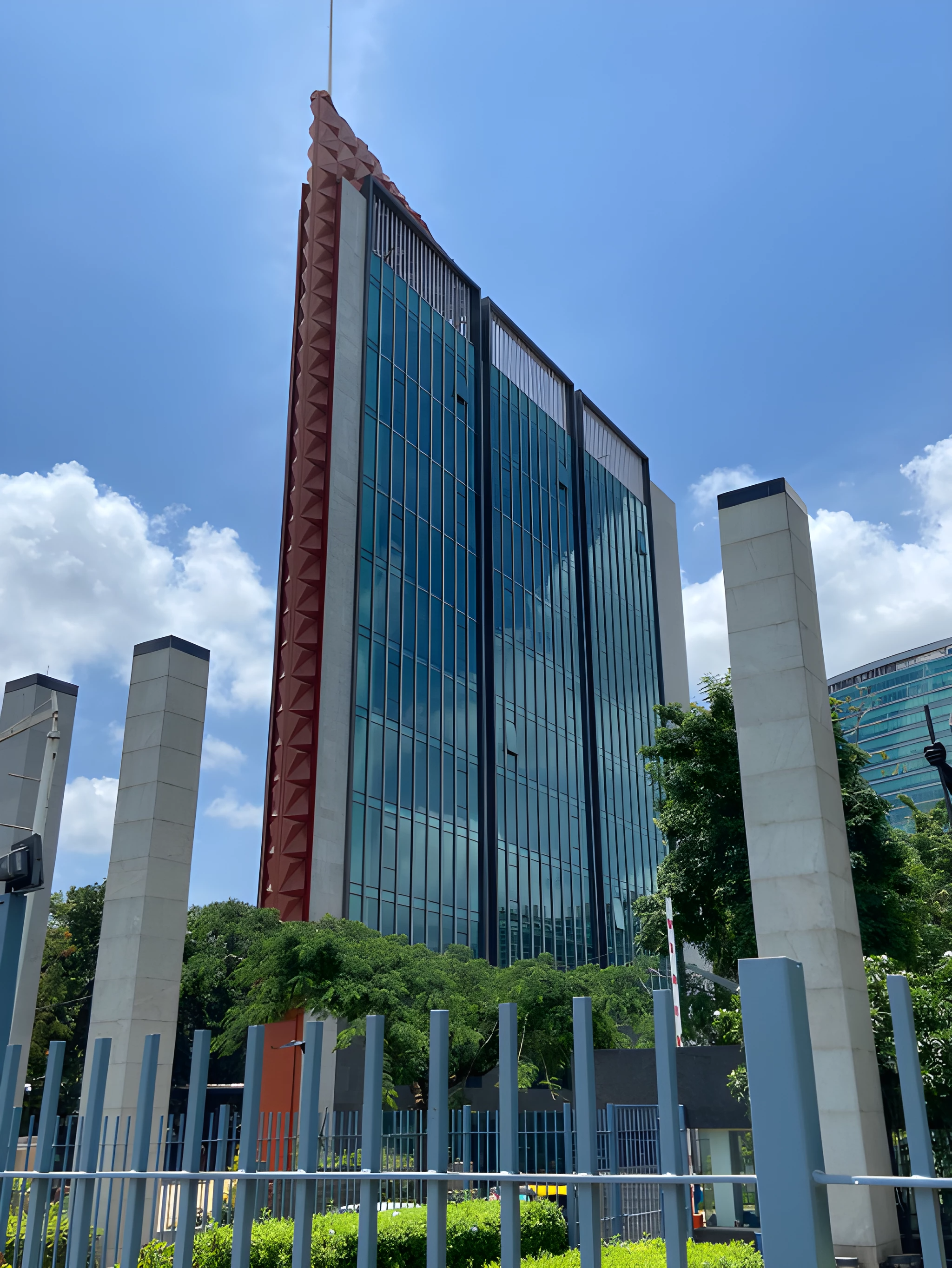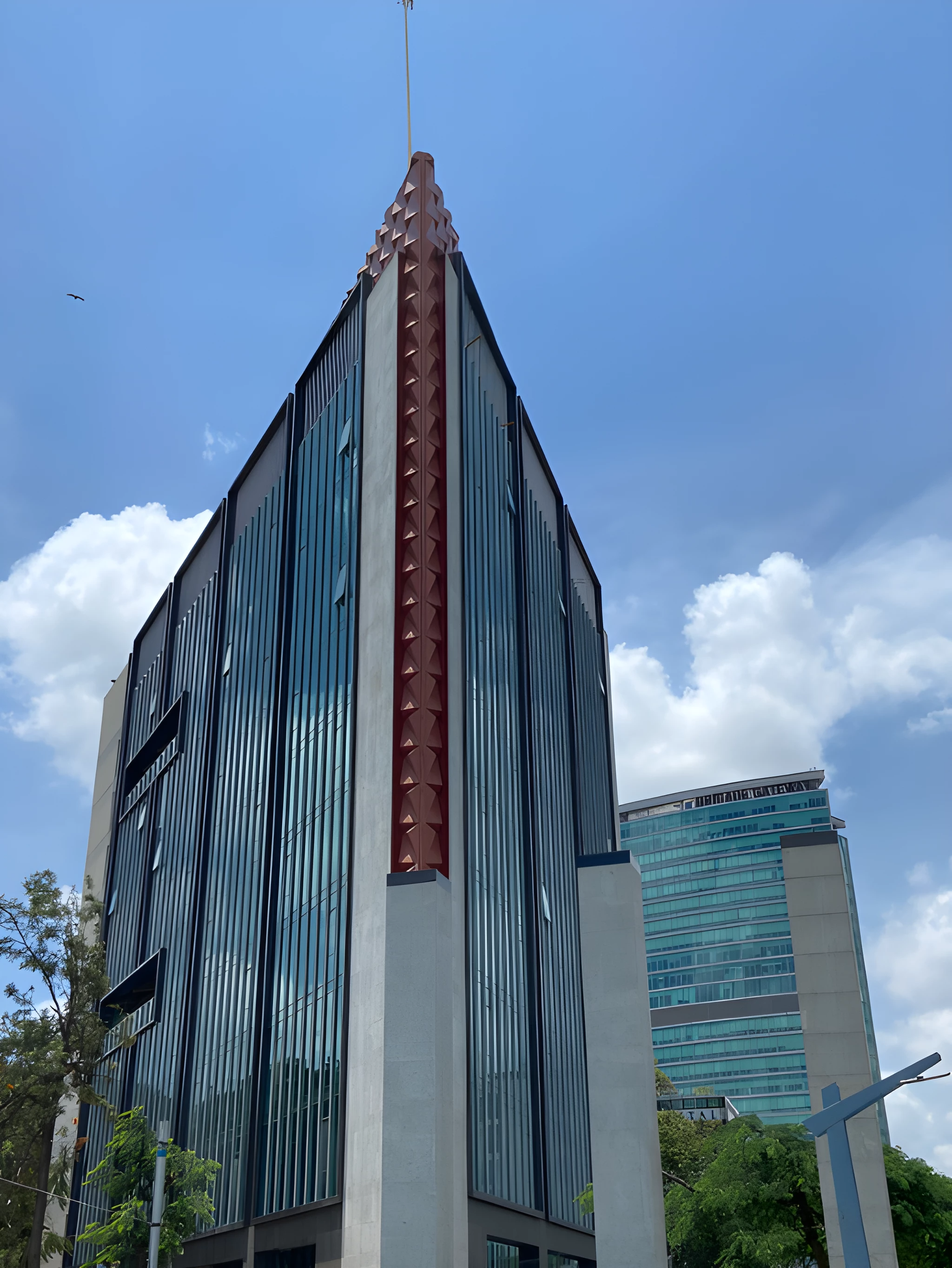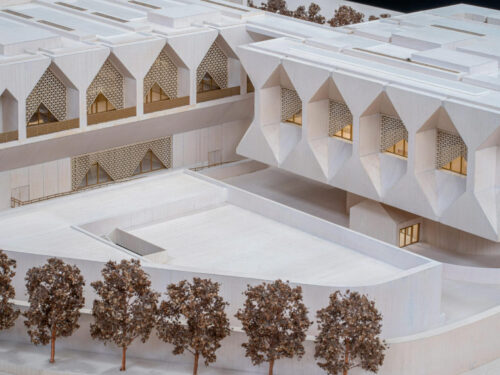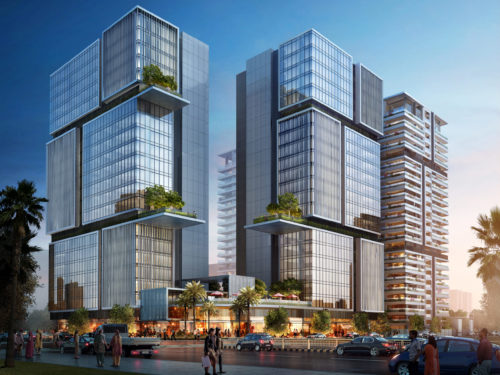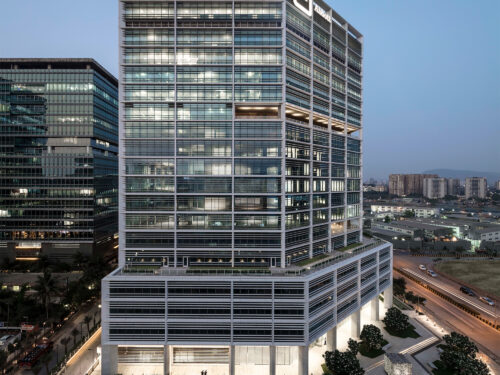Brigade WTC Annexe
Brigade WTC Annexe
Brigade WTC Annexe stands as a Grade A commercial development tailored to meet the demands of a modern-day work environment. Spanning 11 floors and a total built-up area of 120,000 square feet, it showcases a state-of-the-art design featuring a triangular-shaped commercial tower enveloped with high-performance glass and natural stone cladding on all four sides. The structure utilizes a structurally glazed unitised system, accentuated by aluminium extruded PVDF coated vertical fins as a standout feature.
This project has achieved IGBC Gold certification, highlighting its commitment to aesthetic design, energy efficiency, and sustainability.
Architects:
Zachariah Architects
Bengaluru, India
Client:
Brigade Group
Bengaluru, India
Project Location:
Bengaluru, India
Scope of work:
Concept Design
Material Application I Hand Samples
Schematic Design
Unit Cost Estimate I Quantity Survey
Design Development
Construction Documents
Tender Document
Bid Descoping
Construction Administration
Performance I Visual Mock-ups
BMU I Maintenance Strategies
