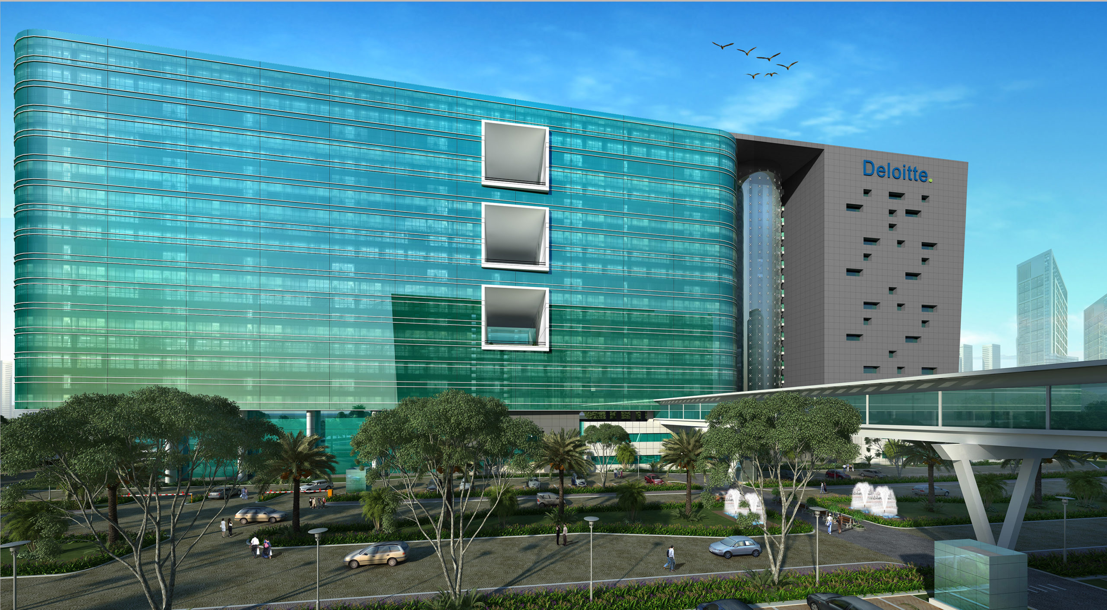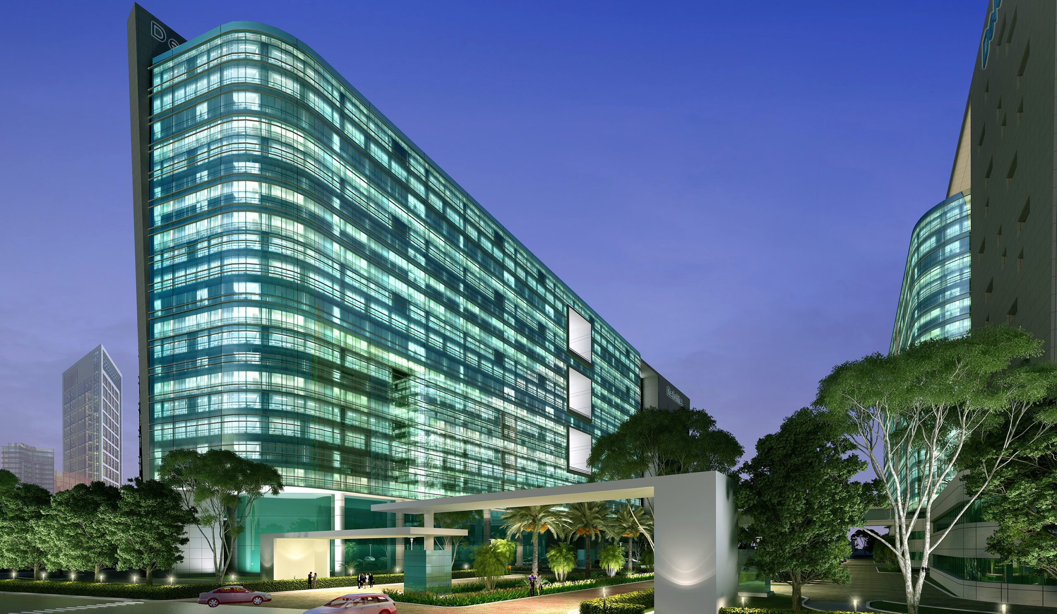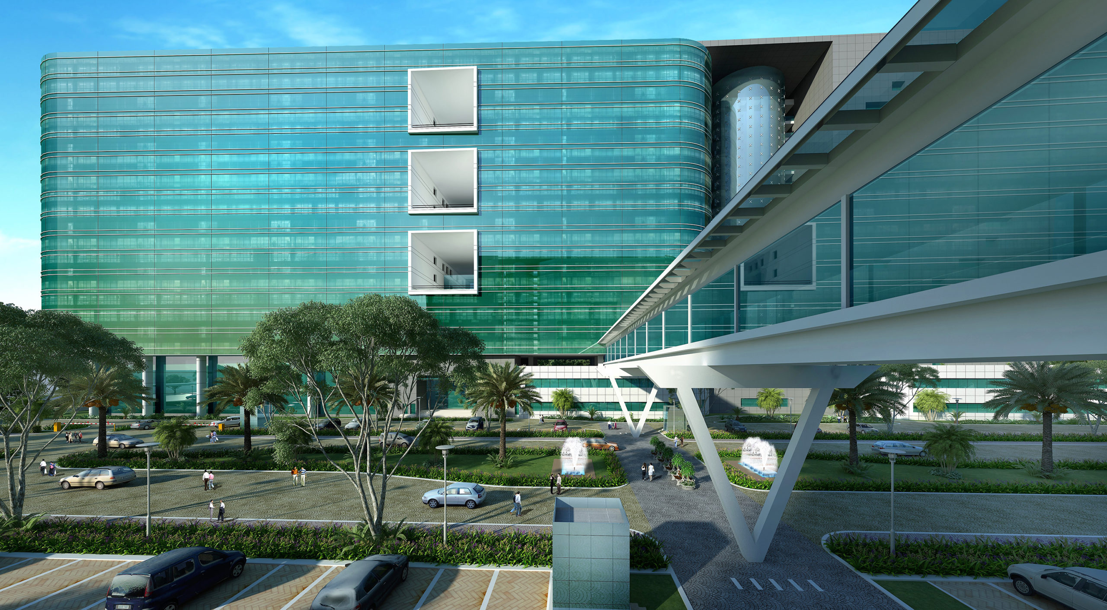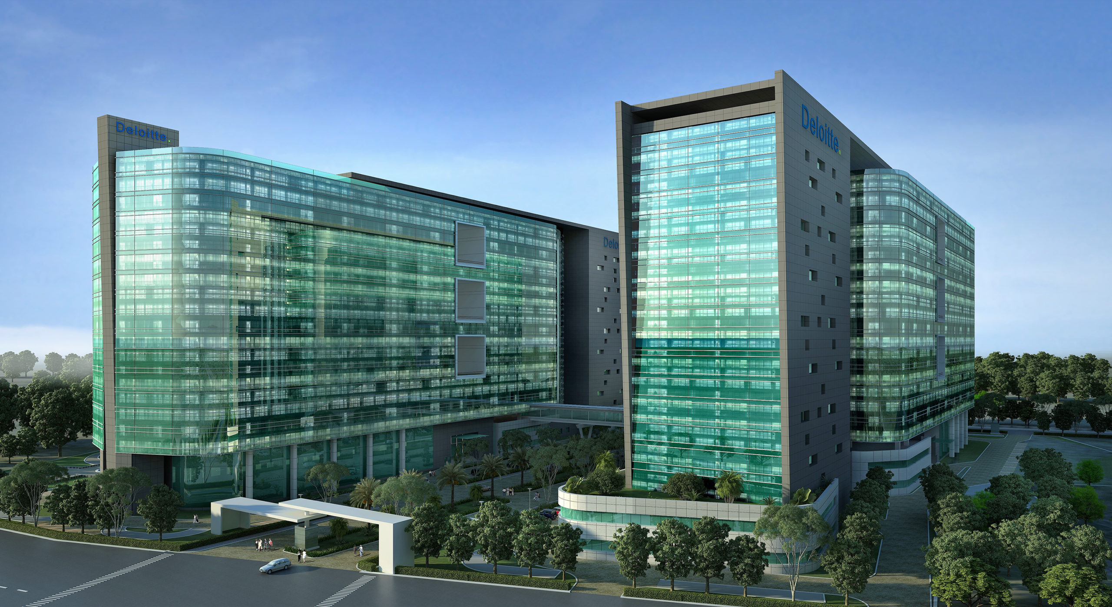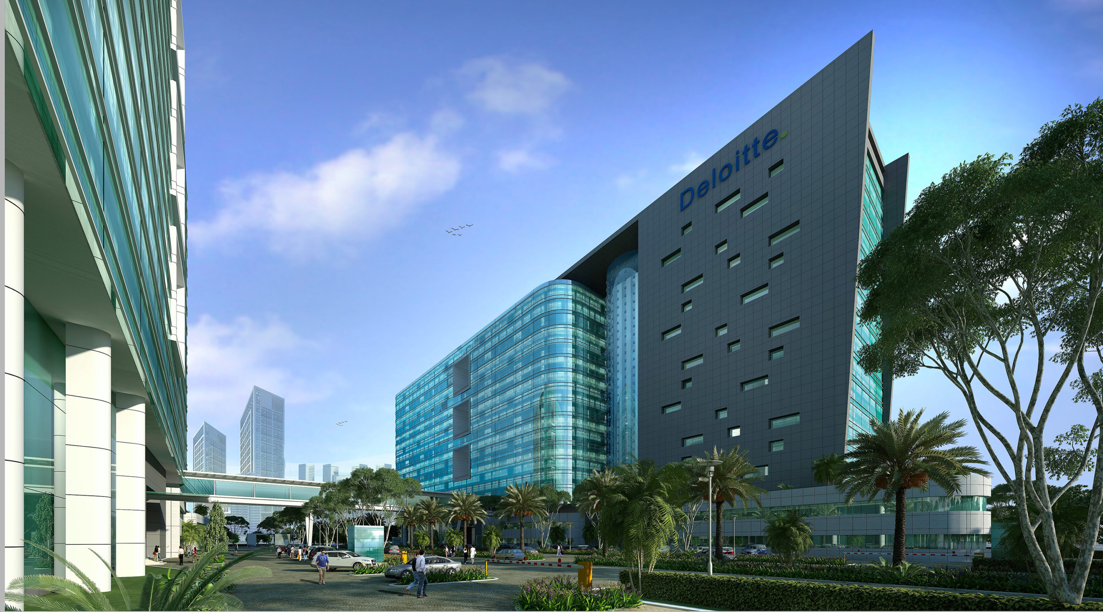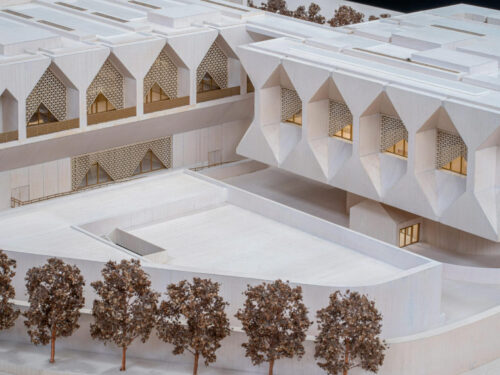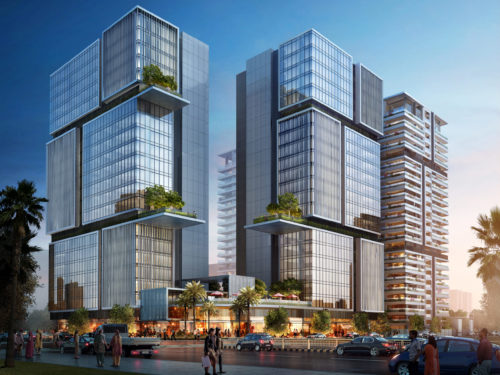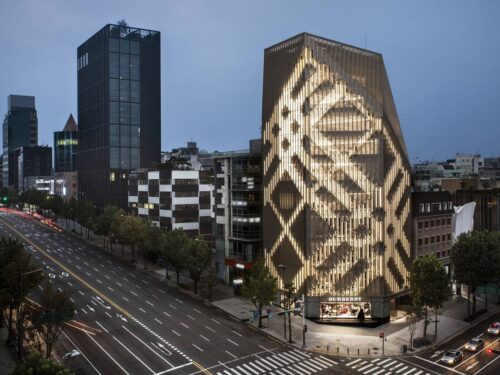Meenakshi Tower
Meenakshi Tower
Two Seventeen floor IT office building for Deloitte in the midst of residential and office towers in the surrounding. The facade comprises primarily of unitized curtain wall with the corners rounded and provide an aesthetic appeal to the building. The punctures at the refuge areas provide a sense of space and is designed to allow people to chill out in the terraces. The panoramic lift with a glass enclosure would be the highlight of the building as the envelope shall be a transparent wall with point fixed glazing to enable people to have a great experience.
Client:
Meenakshi Infrastructure Private Limited
Hyderabad, India
Architect:
R Chakrapani & Sons Architects
Chennai, India
Project Location:
Hyderabad, India
Scope of work:
Shop Drawing Review, Witness the Performance Test, Building Maintenance System and Construction Administration
