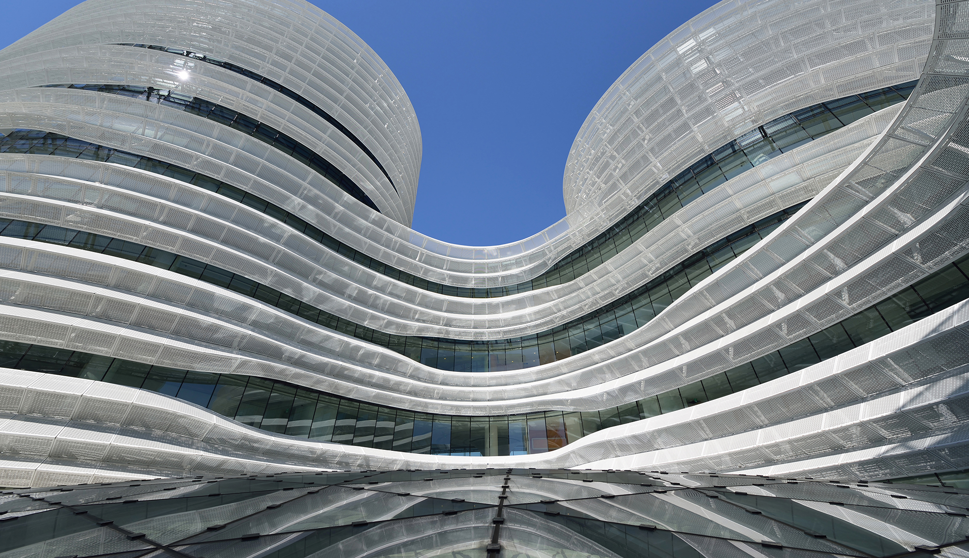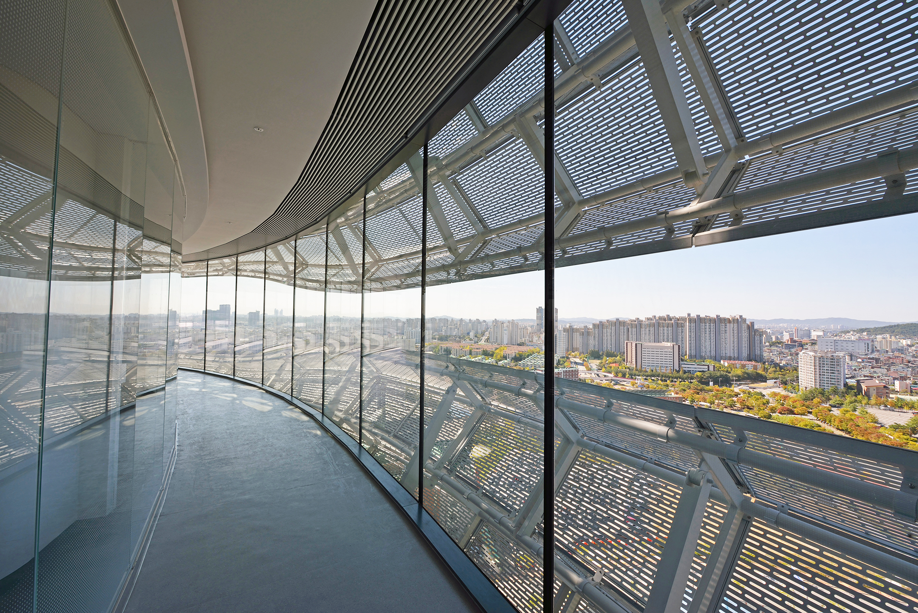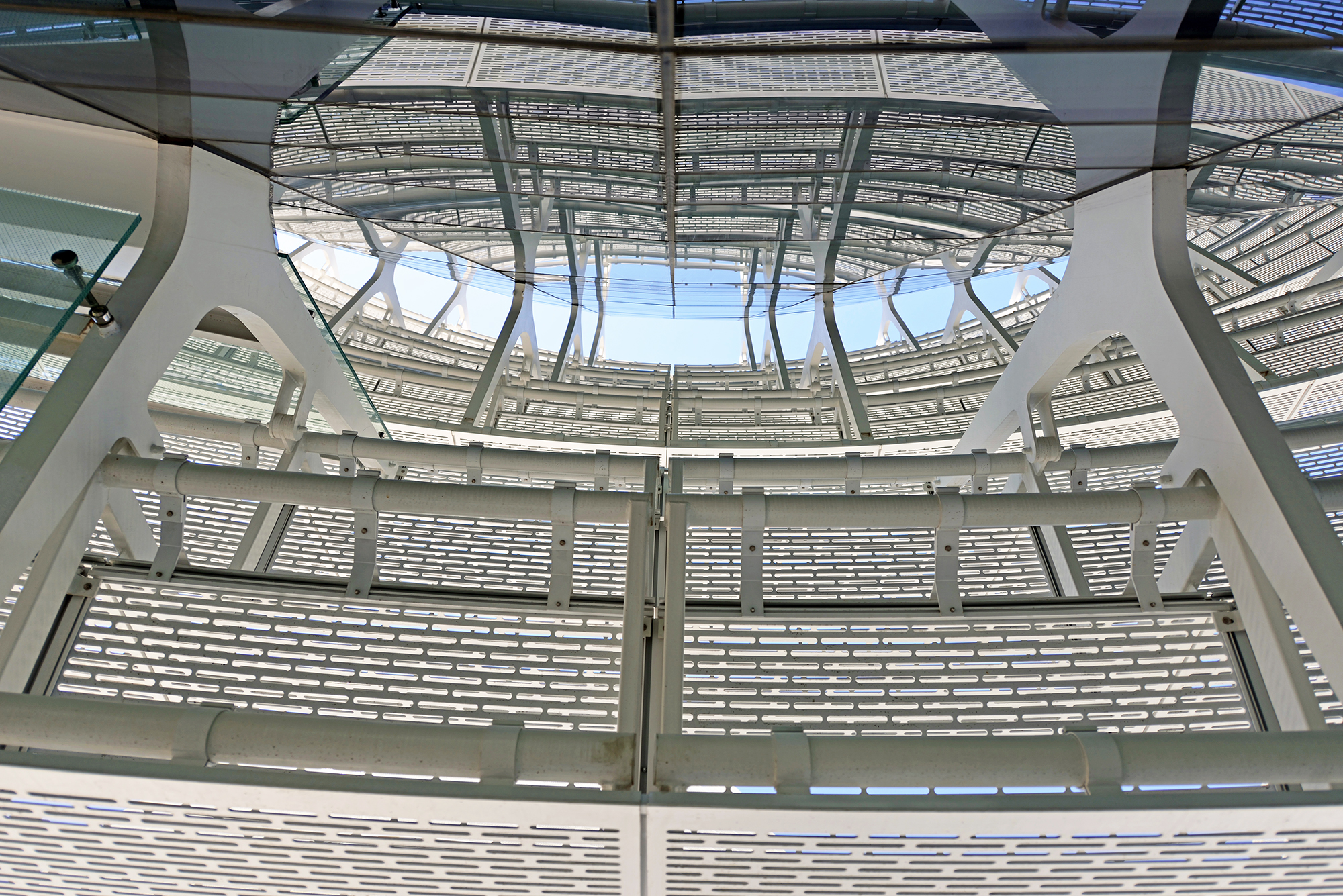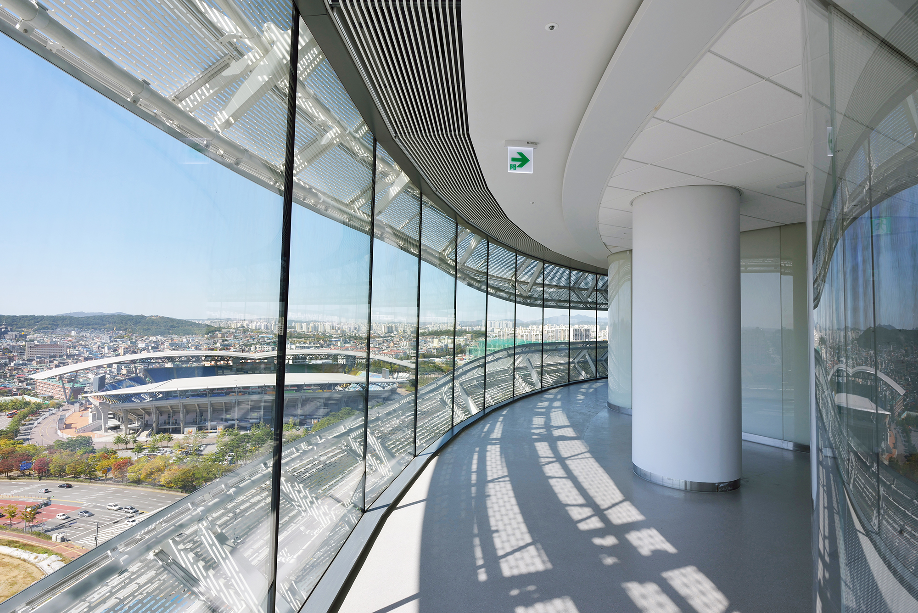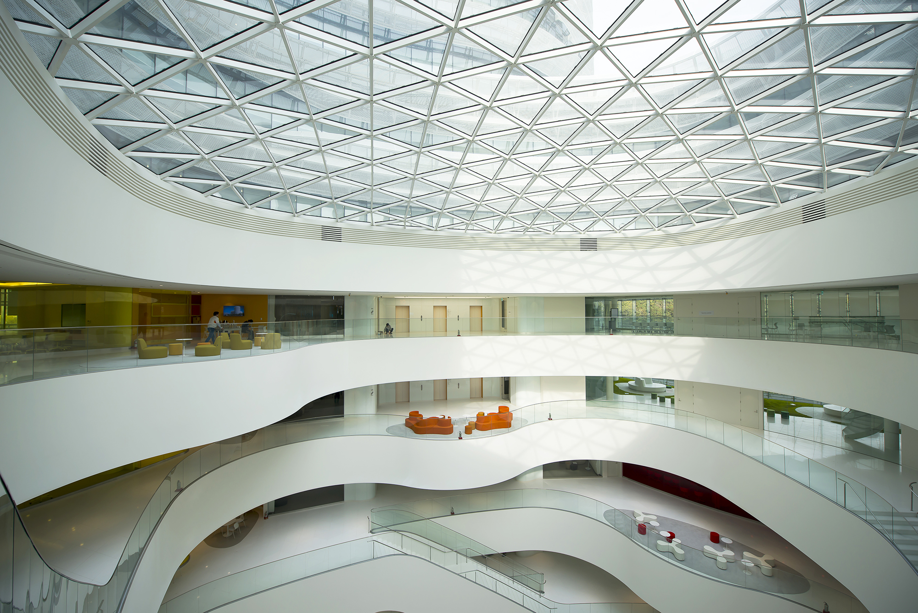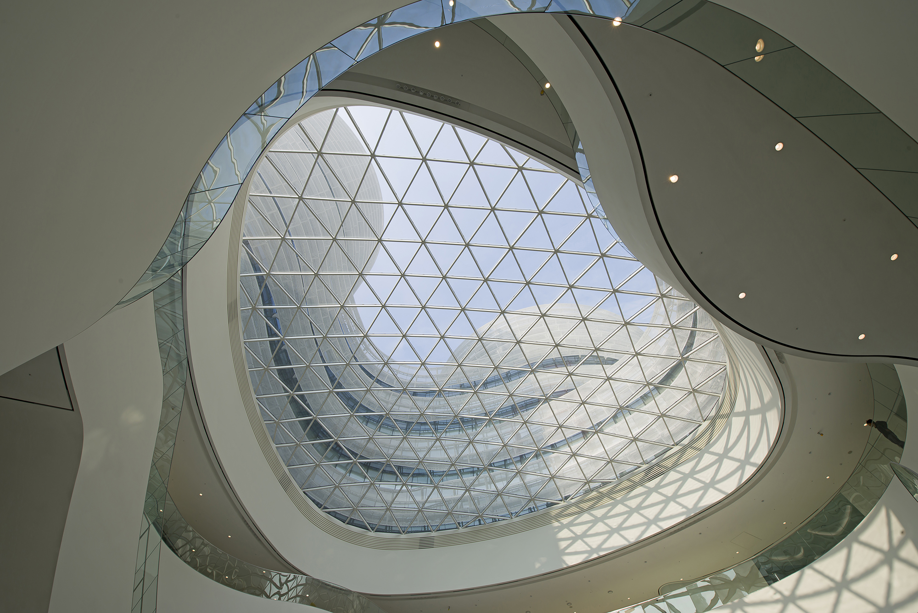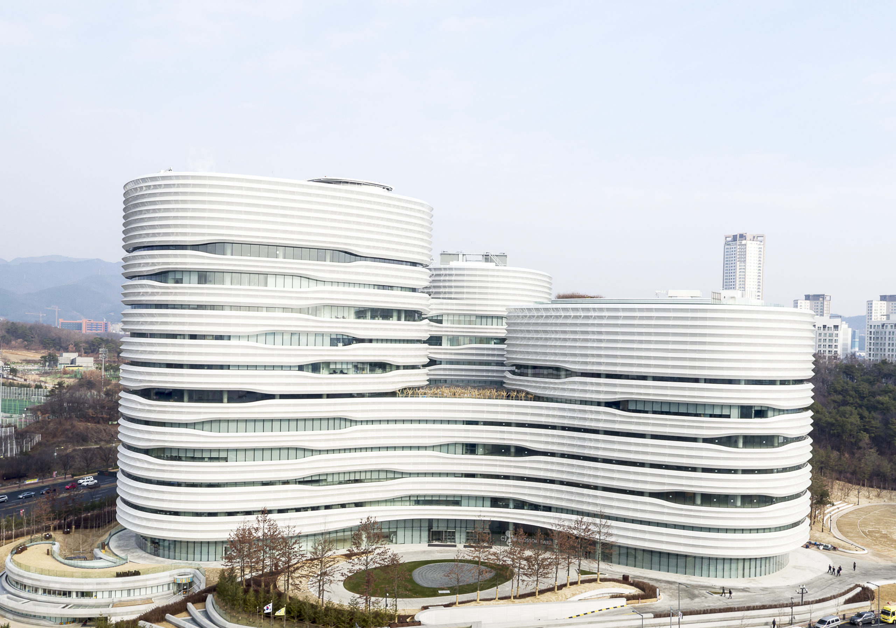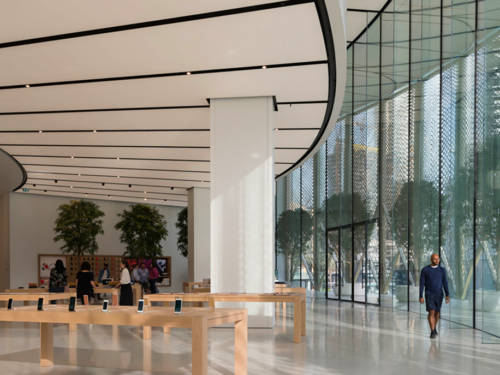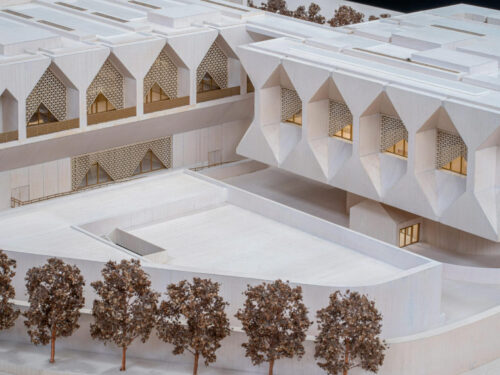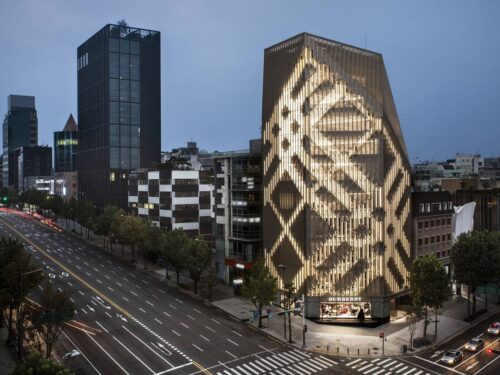CJ Blossom Park
CJ Blossom Park
The building was designed as 3 buildings which embody the logo of CJ Group and each building are connected with the curved sunshade at exterior.
The exterior curtain wall was applied 2-side mullion less semi-unitized type and low-iron glass for the maximization of prospect from the inside the building. In addition, the heavy-sunshade with unique perforated 3D curved panel was adopted at the exterior for the integration of the buildings.
The atrium is located on middle of the buildings and a parametric skylight was adopted for the natural sunlight and connectivity of the buildings.
Architects:
Cannon Design
Los Angeles, California, USA
Heerim Architects & Planners
Seoul, Korea
Client:
CJ Cheil Jedang
Seoul, Korea
Project Location:
Seoul, Korea
Scope of work:
Review of facade systems and perform the system drawings and calculations during the CD stage. Perform the site supervision during the construction.
