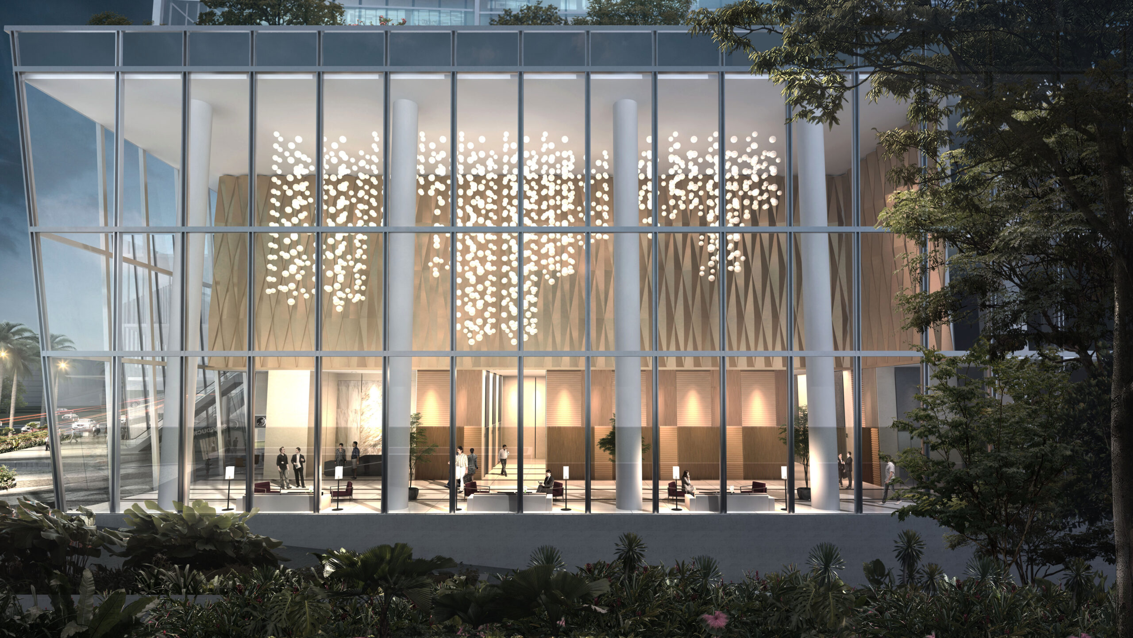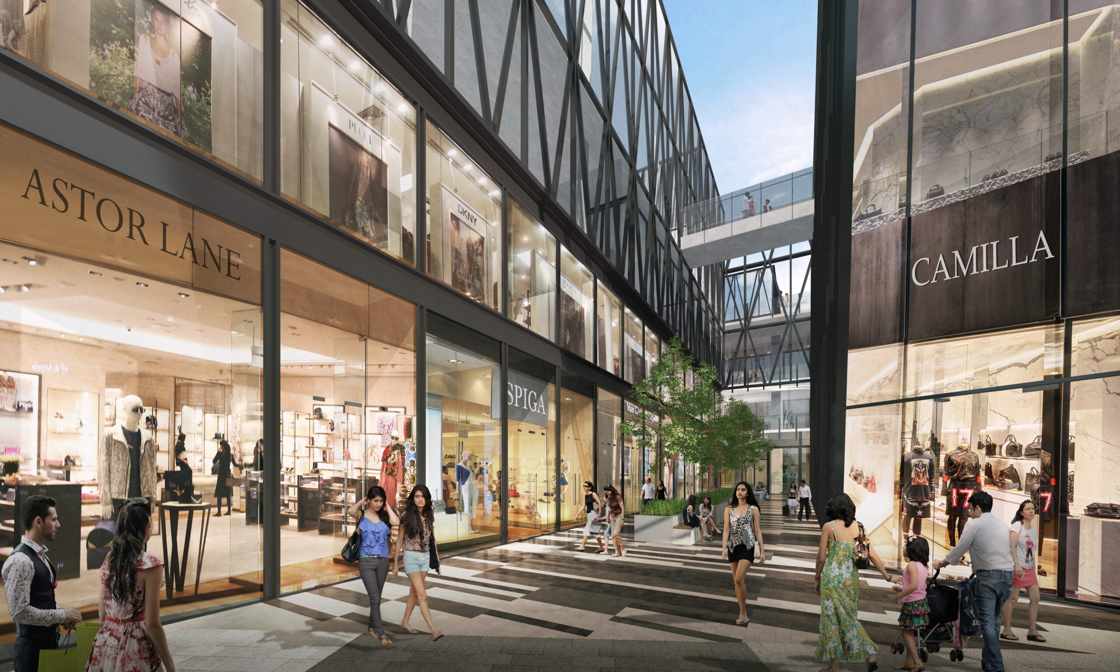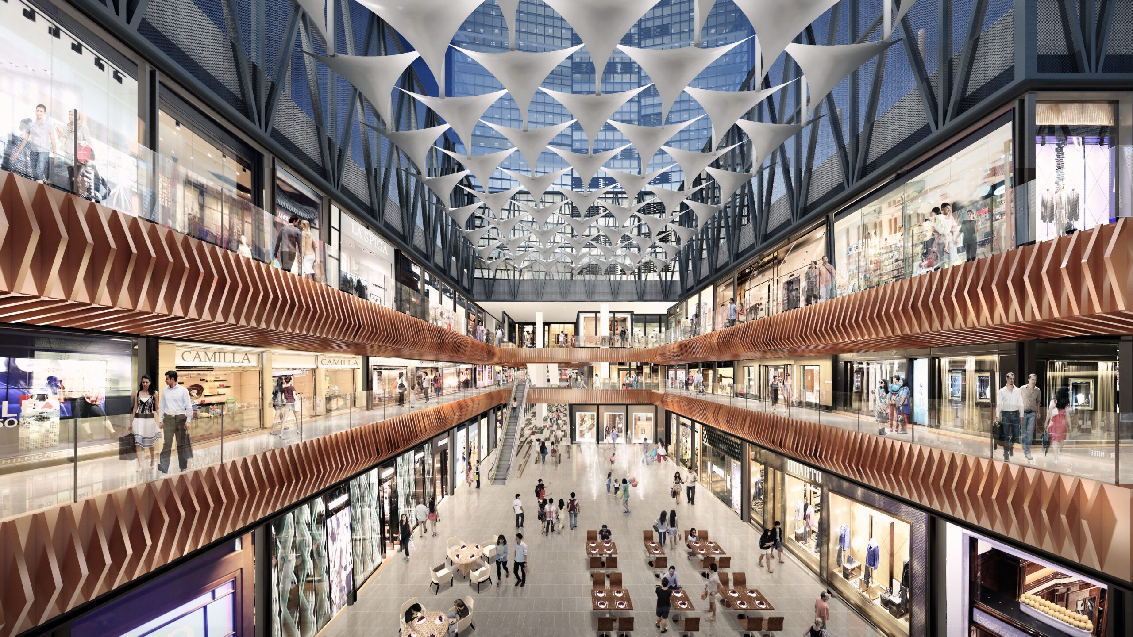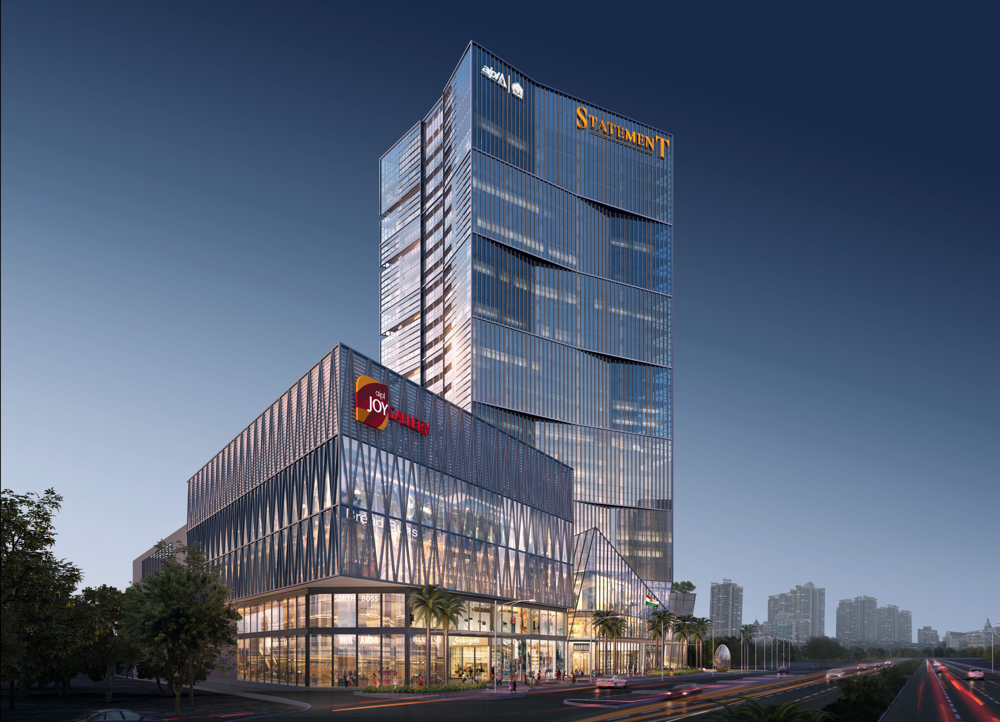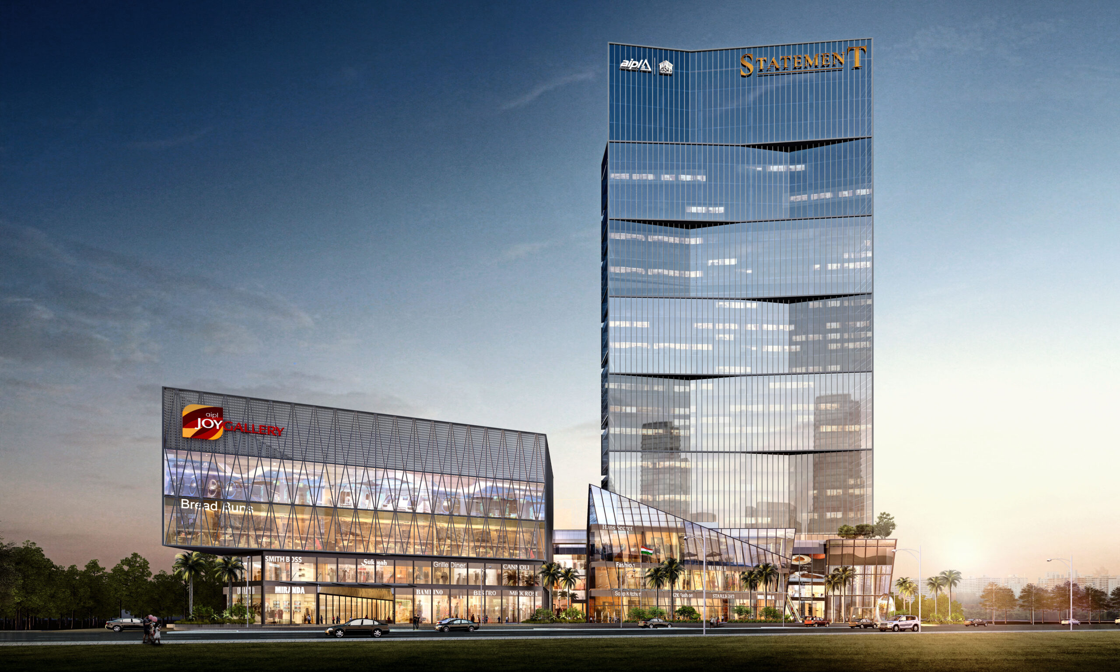AIPL Joy Gallery
AIPL Joy Gallery
An exquisite mixed-use retail development in Sector 66, Gurugram, along the main Golf Course Extension Road, spanning over 4.418 acres with a total super area of 338,699 square feet, this project promises a luxurious retail and F&B experience like no other. Backed by AIPL’s renowned expertise and more than three decades of experience in the real estate sector, this high-end retail development showcases a culture of trust and transparency, ensuring the finest features in Gurugram’s commercial projects. The project comprises a 20-story office tower and retail on the lower 4 floors. The office tower is enveloped with a unitized curtain wall with a slight twist in the floor plate every 7 floors. The retail portion comprises semi-unitized glazing with a cross framework of aluminum fin. The retail facade is inclined outward by 6 meters. The tensile fabric roofs are a part of the internal roof.
Architects:
DP Architects
Singapore
Design Forum International
New Delhi, India
Client:
Advance India Projects Limited (AIPL),
Gurugram, India
Project Location:
Gurugram, India
Scope of work:
Concept Design
Material Application
Design Development
Construction Documents
Construction Administration
Performance I Visual Mock-ups
BMU I Maintenance Strategies
